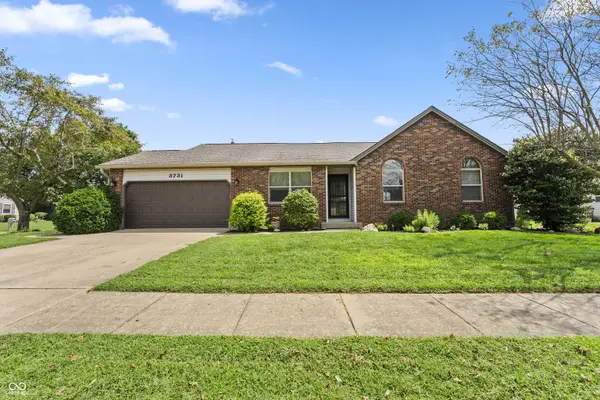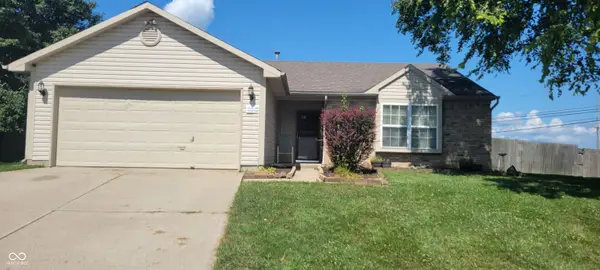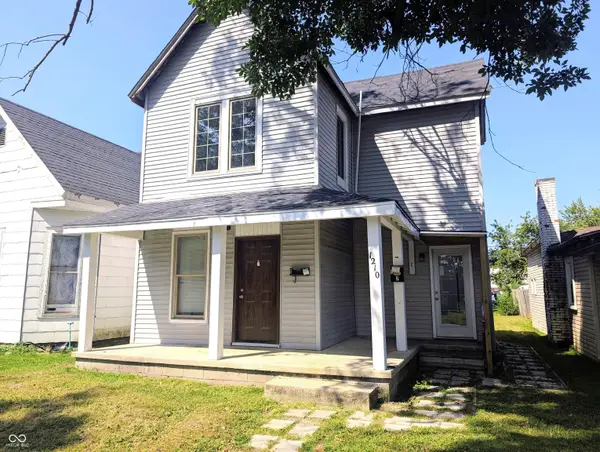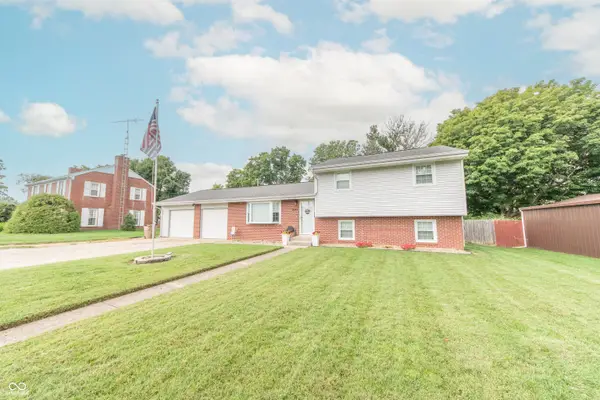1975 Westminster Place, Columbus, IN 47201
Local realty services provided by:Schuler Bauer Real Estate ERA Powered



1975 Westminster Place,Columbus, IN 47201
$415,000
- 4 Beds
- 3 Baths
- 2,920 sq. ft.
- Single family
- Active
Listed by:jean donica
Office:re/max real estate prof
MLS#:22027906
Source:IN_MIBOR
Price summary
- Price:$415,000
- Price per sq. ft.:$142.12
About this home
Enjoy lake living in town! This 4 bedroom, 2.5 bath home is situated on nice cove to enjoy lake views. Main floor living has formal dining rom and living room area with gas log fireplace and Brazilian hardwood floors. The kitchen opens up to the living room and has a breakfast bar, plenty of cabinets and pantry. Main floor primary bedroom also features Brazilian hardwood floors, private bath with double sink vanity, corner tub for relaxing, separate shower and walk-in closet. Upper level features spacious family room, 3 additional bedrooms, (one featuring a murphy bed), full bath and large storage/bonus room. Laundry hookups on main and upper floors. Backyard oasis, not only is on the lake but also has a 32x16 inground, heated pool with privacy fence. Your own beach area is down from the pool area offering swimming and fishing. 3 car attached garage with 860 ft. heated, third bay for workshop or plenty of pool and lake item storage. Don't miss this great lake home conveniently located to shopping and I-65 access. Immediate possession, just in time for Spring/Summer fun.
Contact an agent
Home facts
- Year built:2003
- Listing Id #:22027906
- Added:145 day(s) ago
- Updated:August 13, 2025 at 03:37 PM
Rooms and interior
- Bedrooms:4
- Total bathrooms:3
- Full bathrooms:2
- Half bathrooms:1
- Living area:2,920 sq. ft.
Heating and cooling
- Cooling:Central Electric
- Heating:Forced Air
Structure and exterior
- Year built:2003
- Building area:2,920 sq. ft.
- Lot area:0.28 Acres
Schools
- High school:Columbus North High School
- Middle school:Northside Middle School
- Elementary school:Lillian Schmitt Elementary School
Utilities
- Water:Public Water
Finances and disclosures
- Price:$415,000
- Price per sq. ft.:$142.12
New listings near 1975 Westminster Place
- New
 $269,900Active3 beds 2 baths1,378 sq. ft.
$269,900Active3 beds 2 baths1,378 sq. ft.3731 Villa Drive, Columbus, IN 47203
MLS# 22056211Listed by: RE/MAX REAL ESTATE PROF - New
 $299,900Active3 beds 3 baths2,336 sq. ft.
$299,900Active3 beds 3 baths2,336 sq. ft.2016 Creek Bank Drive, Columbus, IN 47201
MLS# 22056274Listed by: EXP REALTY LLC - New
 $329,000Active3 beds 3 baths2,116 sq. ft.
$329,000Active3 beds 3 baths2,116 sq. ft.4042 Sedgewick Lane, Columbus, IN 47201
MLS# 22056723Listed by: RE/MAX ACCLAIMED PROPERTIES - New
 $305,000Active3 beds 2 baths2,060 sq. ft.
$305,000Active3 beds 2 baths2,060 sq. ft.3650 N Marr Road, Columbus, IN 47203
MLS# 22054083Listed by: RE/MAX TEAM - New
 $269,900Active3 beds 2 baths1,208 sq. ft.
$269,900Active3 beds 2 baths1,208 sq. ft.8145 Sunset Court, Columbus, IN 47201
MLS# 22055776Listed by: EXP REALTY LLC - New
 $199,990Active-- beds -- baths
$199,990Active-- beds -- baths1210 California Street, Columbus, IN 47201
MLS# 22056397Listed by: EXP REALTY LLC - New
 $259,900Active4 beds 2 baths2,488 sq. ft.
$259,900Active4 beds 2 baths2,488 sq. ft.1642 Azelea Drive, Columbus, IN 47201
MLS# 22056458Listed by: DEAN WAGNER LLC  $309,900Pending3 beds 3 baths2,064 sq. ft.
$309,900Pending3 beds 3 baths2,064 sq. ft.2688 N 500 E, Columbus, IN 47203
MLS# 22056206Listed by: BERKSHIRE HATHAWAY HOME- New
 $229,900Active3 beds 1 baths925 sq. ft.
$229,900Active3 beds 1 baths925 sq. ft.1780 South Drive, Columbus, IN 47203
MLS# 22056249Listed by: CENTURY 21 SCHEETZ - New
 $305,000Active3 beds 2 baths1,350 sq. ft.
$305,000Active3 beds 2 baths1,350 sq. ft.1110 Jonesville Road, Columbus, IN 47201
MLS# 22055907Listed by: RE/MAX TEAM
