3709 Berkdale Drive, Columbus, IN 47203
Local realty services provided by:Schuler Bauer Real Estate ERA Powered
3709 Berkdale Drive,Columbus, IN 47203
$350,000
- 4 Beds
- 3 Baths
- 2,552 sq. ft.
- Single family
- Active
Upcoming open houses
- Sat, Sep 2712:00 pm - 04:00 pm
- Sun, Sep 2812:00 pm - 04:00 pm
Listed by:tina nohe
Office:weichert realtors cooper group indy
MLS#:22050071
Source:IN_MIBOR
Price summary
- Price:$350,000
- Price per sq. ft.:$137.15
About this home
BEAUTIFUL BRAND NEW Beacon Builders home! 2552 SF, 2 car Garage, 9' ceilings on the main floor, 4 Bedrooms, 2.5 Baths, Home Office, Family Room, and Living Room/or formal Dining Room on the main floor. Upstairs has a Loft you can use as a 2nd living space. Kitchen Features: Flagstone staggered cabinets with crown molding, large walk-in pantry, island with bar stool seating area, stainless steel appliances, and laminate flooring. Primary Suite Features: Large spacious Bedroom, garden tub, separate shower, double sinks, linen closet, and walk-in closet. Laundry conveniently located upstairs. Landscape package: front yard sodded, sides and back graded and seeded, 6 bushes, and a tree. Home Warranty included. Should be complete September/October 2025. Only $1,000 down needed for Earnest Money!
Contact an agent
Home facts
- Year built:2025
- Listing ID #:22050071
- Added:1 day(s) ago
- Updated:September 25, 2025 at 10:45 PM
Rooms and interior
- Bedrooms:4
- Total bathrooms:3
- Full bathrooms:2
- Half bathrooms:1
- Living area:2,552 sq. ft.
Heating and cooling
- Cooling:Central Electric
- Heating:Forced Air
Structure and exterior
- Year built:2025
- Building area:2,552 sq. ft.
- Lot area:0.13 Acres
Schools
- High school:Columbus East High School
- Middle school:Central Middle School
- Elementary school:W D Richards Elementary School
Utilities
- Water:Public Water
Finances and disclosures
- Price:$350,000
- Price per sq. ft.:$137.15
New listings near 3709 Berkdale Drive
- New
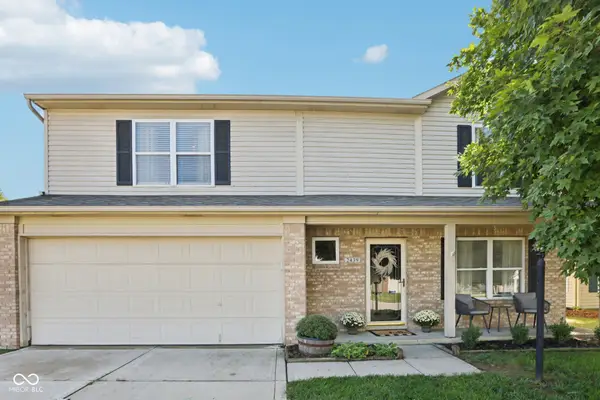 $269,900Active3 beds 3 baths1,776 sq. ft.
$269,900Active3 beds 3 baths1,776 sq. ft.2439 Orchard Creek Drive, Columbus, IN 47201
MLS# 22064756Listed by: CENTURY 21 SCHEETZ - New
 $439,900Active4 beds 4 baths3,924 sq. ft.
$439,900Active4 beds 4 baths3,924 sq. ft.3250 Overlook Drive, Columbus, IN 47203
MLS# 22064634Listed by: BERKSHIRE HATHAWAY HOME - Open Sun, 1 to 3pmNew
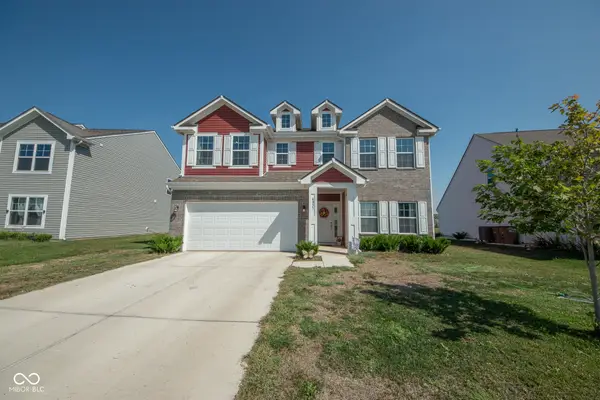 $348,000Active4 beds 3 baths2,718 sq. ft.
$348,000Active4 beds 3 baths2,718 sq. ft.4033 Winston Lane, Columbus, IN 47201
MLS# 22064200Listed by: DEAN WAGNER LLC - New
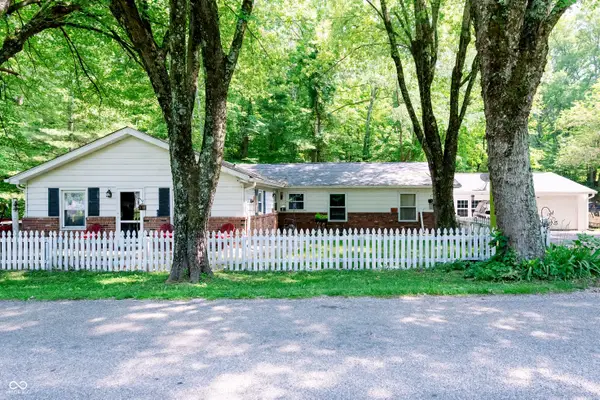 $260,000Active5 beds 3 baths1,950 sq. ft.
$260,000Active5 beds 3 baths1,950 sq. ft.12419 W 50 S, Columbus, IN 47201
MLS# 22064782Listed by: BERKSHIRE HATHAWAY HOME - Open Sun, 1 to 3pmNew
 $299,000Active3 beds 2 baths2,212 sq. ft.
$299,000Active3 beds 2 baths2,212 sq. ft.1714 Gilmore Street, Columbus, IN 47201
MLS# 22061329Listed by: CENTURY 21 SCHEETZ - New
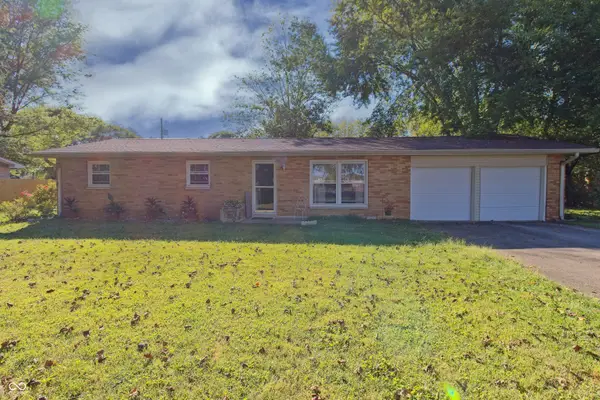 $239,900Active3 beds 2 baths1,288 sq. ft.
$239,900Active3 beds 2 baths1,288 sq. ft.4340 N 200 W, Columbus, IN 47201
MLS# 22064580Listed by: RE/MAX REAL ESTATE PROF - Open Sun, 1 to 3pmNew
 $235,000Active2 beds 2 baths1,444 sq. ft.
$235,000Active2 beds 2 baths1,444 sq. ft.6044 S Stratton Court, Columbus, IN 47203
MLS# 22062012Listed by: BERKSHIRE HATHAWAY HOME - Open Sat, 1 to 3pm
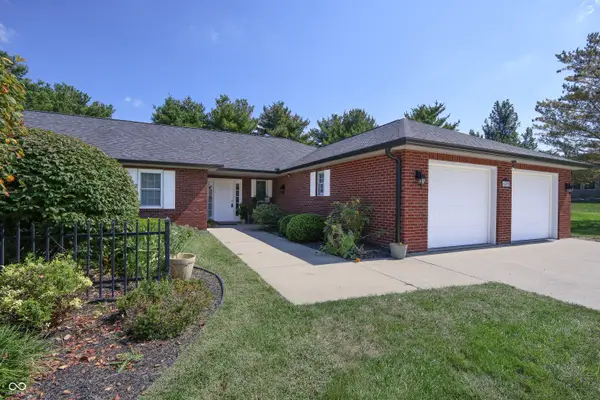 $299,900Pending3 beds 2 baths1,664 sq. ft.
$299,900Pending3 beds 2 baths1,664 sq. ft.6085 S Stratton Court, Columbus, IN 47203
MLS# 22063342Listed by: CENTURY 21 SCHEETZ - Open Sun, 1 to 3pmNew
 $629,000Active5 beds 4 baths4,010 sq. ft.
$629,000Active5 beds 4 baths4,010 sq. ft.3173 Red Fox Trail, Columbus, IN 47201
MLS# 22062914Listed by: RE/MAX REAL ESTATE PROF
