2981 Crescent Hill Drive Ne, Corydon, IN 47112
Local realty services provided by:Schuler Bauer Real Estate ERA Powered
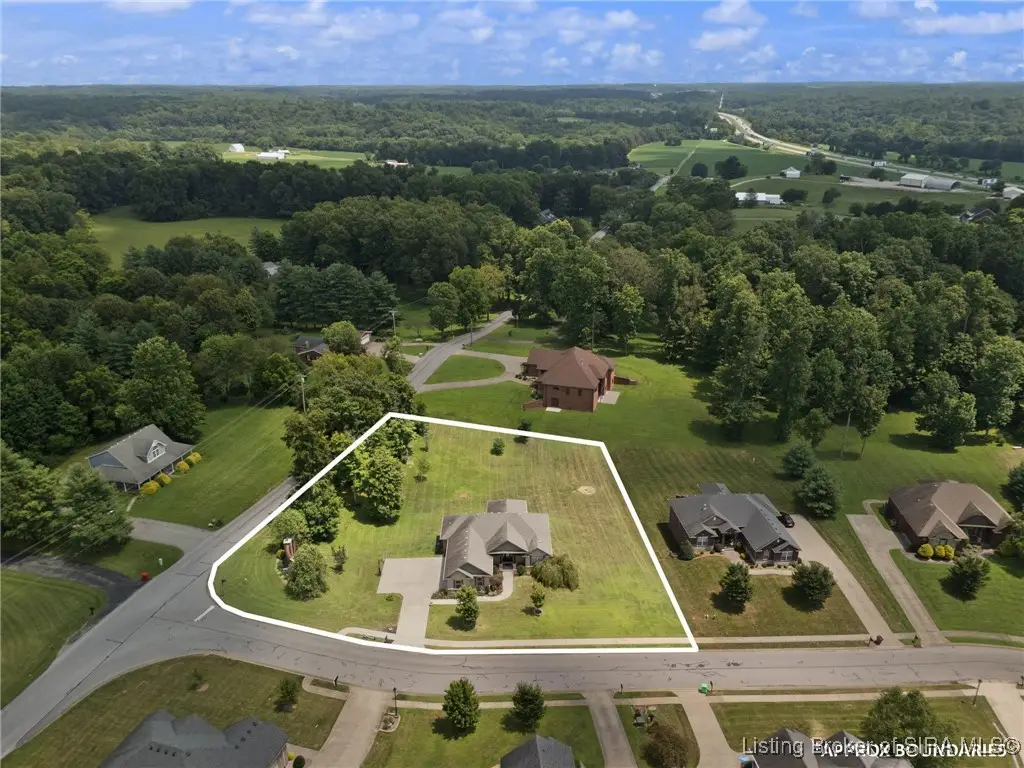
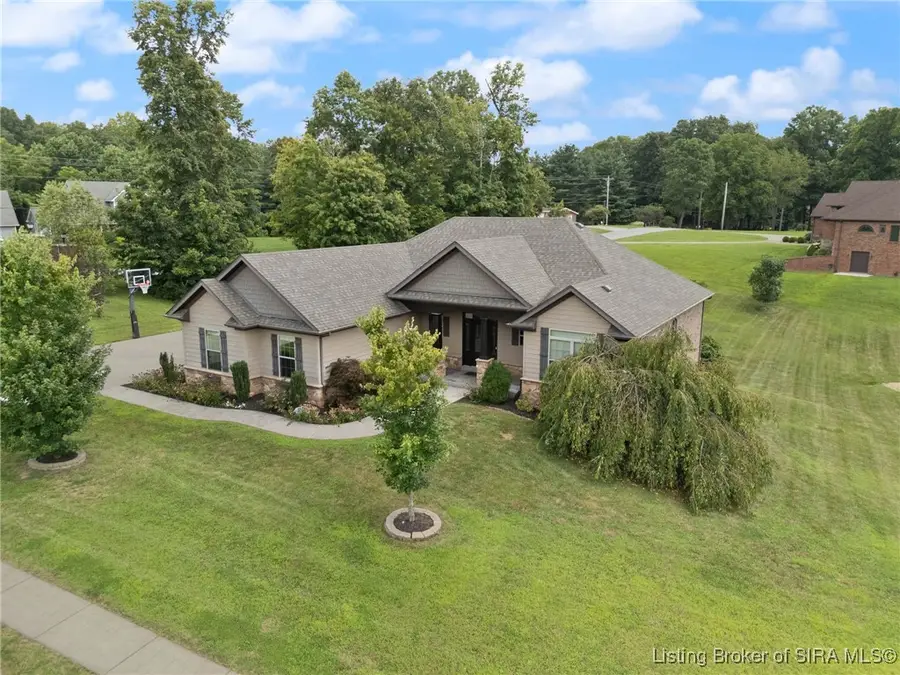
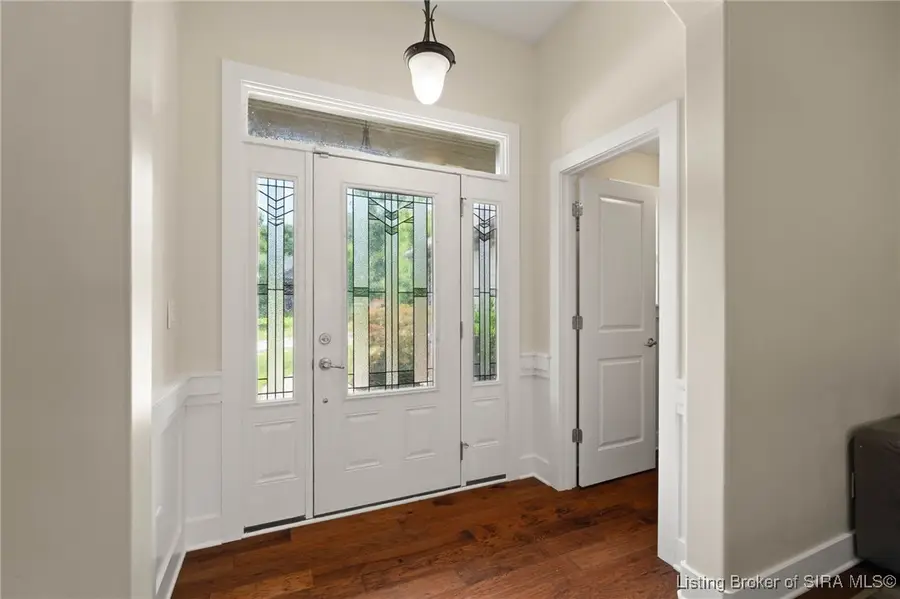
Listed by:christina mckim
Office:keller williams realty consultants
MLS#:202509652
Source:IN_SIRA
Price summary
- Price:$474,900
- Price per sq. ft.:$126.74
- Monthly HOA dues:$8.33
About this home
RARE FIND in Summit Springs! This is the largest home in the neighborhood and one of few with a 3-car attached garage—plus it offers 5 true bedrooms, a rarity in Corydon. Nestled on a park-like 1.088-acre corner lot, this custom-built ranch by Thieneman Group (2015) offers 3,747 total finished square feet and a fully finished walkout basement.
Inside, you’ll find a smart split-bedroom layout, soaring vaulted ceilings, and quality finishes throughout. The main level features a spacious open-concept living area, eat-in kitchen with island, breakfast bar, pantry, and a formal dining area. The primary suite offers a spa-like bath with a separate shower and walk-in closet.
The walkout basement is perfect for entertaining or multigenerational living, with extra bedrooms and a huge recreation space. Enjoy outdoor living from the covered front porch, deck, or lower patio.
Other highlights include a rare 22x36 three-car garage, dual water heater, main-level laundry with utility sink, Goalrilla basketball goal, public utilities, and a utility garage for extra storage. Located just minutes from I-64 and local shopping. Eligible for 100% USDA financing for qualified buyers—schedule your showing today!
Contact an agent
Home facts
- Year built:2015
- Listing Id #:202509652
- Added:24 day(s) ago
- Updated:August 18, 2025 at 12:45 AM
Rooms and interior
- Bedrooms:5
- Total bathrooms:3
- Full bathrooms:3
- Living area:3,747 sq. ft.
Heating and cooling
- Cooling:Central Air
- Heating:Heat Pump
Structure and exterior
- Roof:Shingle
- Year built:2015
- Building area:3,747 sq. ft.
- Lot area:1.09 Acres
Utilities
- Water:Connected, Public
- Sewer:Public Sewer
Finances and disclosures
- Price:$474,900
- Price per sq. ft.:$126.74
- Tax amount:$2,492
New listings near 2981 Crescent Hill Drive Ne
- New
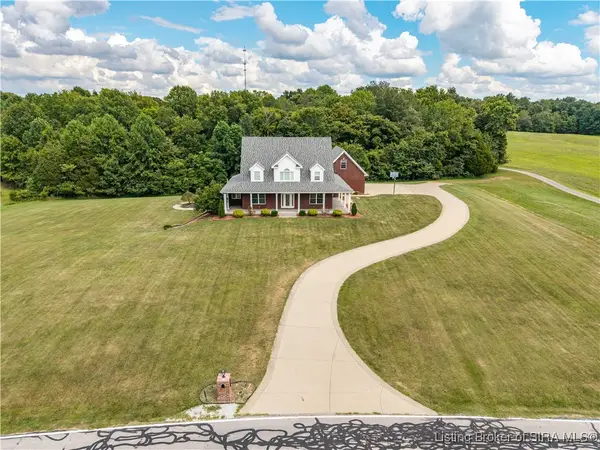 $610,000Active4 beds 5 baths3,873 sq. ft.
$610,000Active4 beds 5 baths3,873 sq. ft.656 August Yocum Lane Ne, Corydon, IN 47112
MLS# 2025010248Listed by: FC TUCKER EMGE - New
 $199,900Active3 beds 1 baths960 sq. ft.
$199,900Active3 beds 1 baths960 sq. ft.1440 Dutch Street, Corydon, IN 47112
MLS# 2025010220Listed by: LOPP REAL ESTATE BROKERS - New
 $49,000Active0.52 Acres
$49,000Active0.52 Acres300 N Maple Street, Corydon, IN 47112
MLS# 2025010202Listed by: THE SHORT-BATES REALTY GROUP  $19,900Active0.19 Acres
$19,900Active0.19 Acres0.19 +/- AC Highland Avenue, Corydon, IN 47112
MLS# 202508153Listed by: WARD REALTY SERVICES- New
 $530,000Active5 beds 3 baths3,722 sq. ft.
$530,000Active5 beds 3 baths3,722 sq. ft.1830 Cedar Pointe Drive Ne, Corydon, IN 47112
MLS# 2025010156Listed by: RE/MAX FIRST 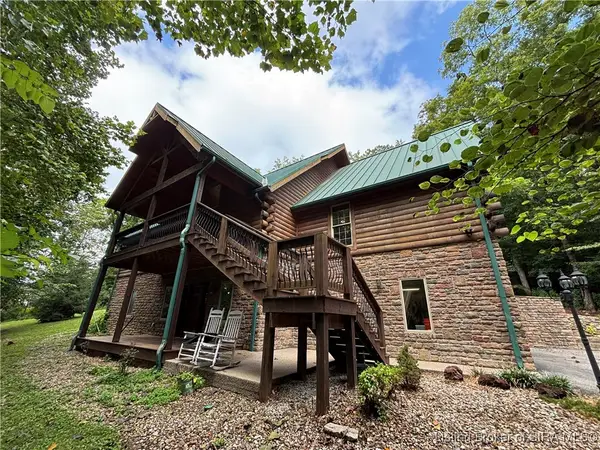 $549,500Active3 beds 3 baths3,252 sq. ft.
$549,500Active3 beds 3 baths3,252 sq. ft.813 Woodland Avenue, Corydon, IN 47112
MLS# 2025010096Listed by: RE/MAX FIRST-COMMERCIAL GROUP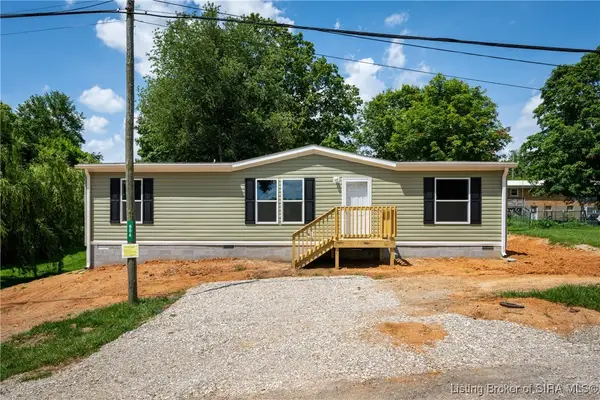 $214,900Active3 beds 2 baths1,248 sq. ft.
$214,900Active3 beds 2 baths1,248 sq. ft.904 Ferguson Lane, Corydon, IN 47112
MLS# 202509960Listed by: THE SHORT-BATES REALTY GROUP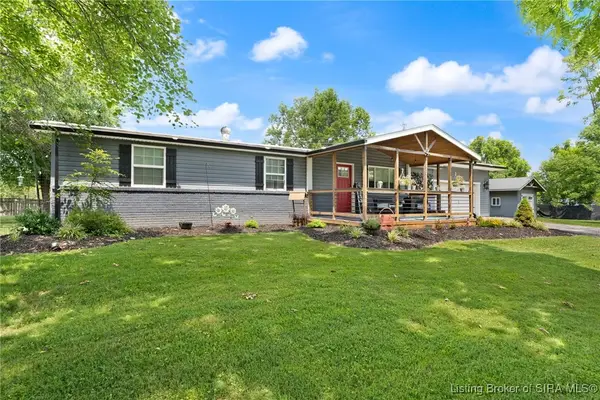 $265,000Active3 beds 2 baths1,560 sq. ft.
$265,000Active3 beds 2 baths1,560 sq. ft.4425 Old Highway 135 Ne, Corydon, IN 47112
MLS# 202509948Listed by: WARD REALTY SERVICES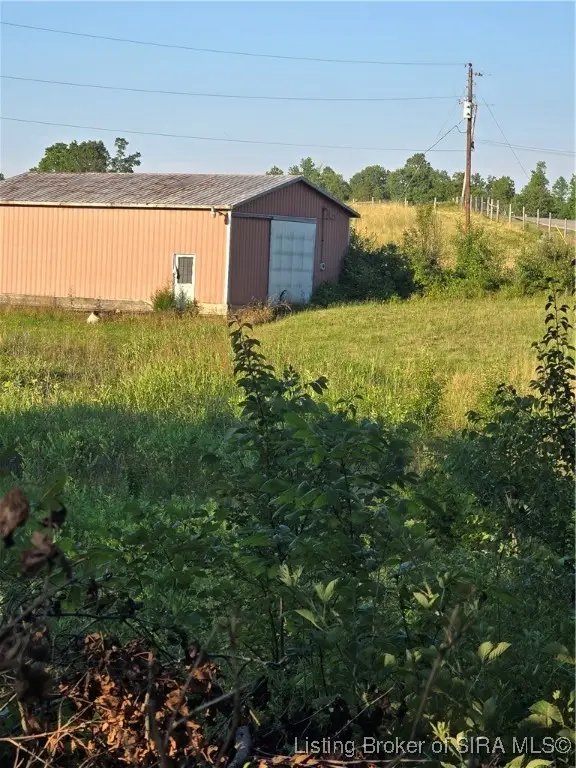 $54,500Active2.3 Acres
$54,500Active2.3 AcresCorydon Ridge Road, Corydon, IN 47112
MLS# 202509842Listed by: LOPP REAL ESTATE BROKERS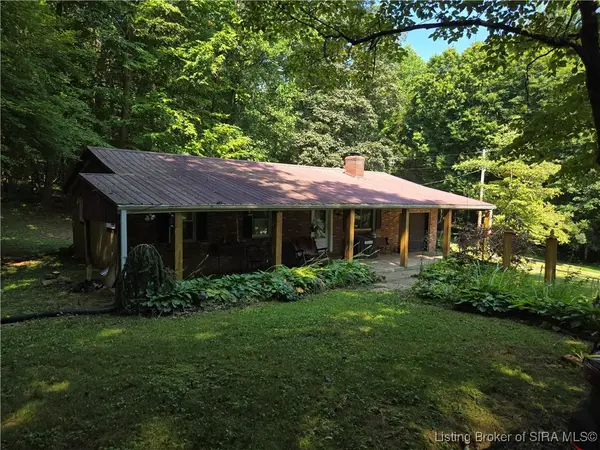 $219,900Active2 beds 2 baths960 sq. ft.
$219,900Active2 beds 2 baths960 sq. ft.672 Buck Creek Valley Road Se, Corydon, IN 47112
MLS# 202509815Listed by: MOSSY OAK PROPERTIES HOOSIER LAND AND FARM
