645 Steam Engine Road Sw, Corydon, IN 47112
Local realty services provided by:Schuler Bauer Real Estate ERA Powered
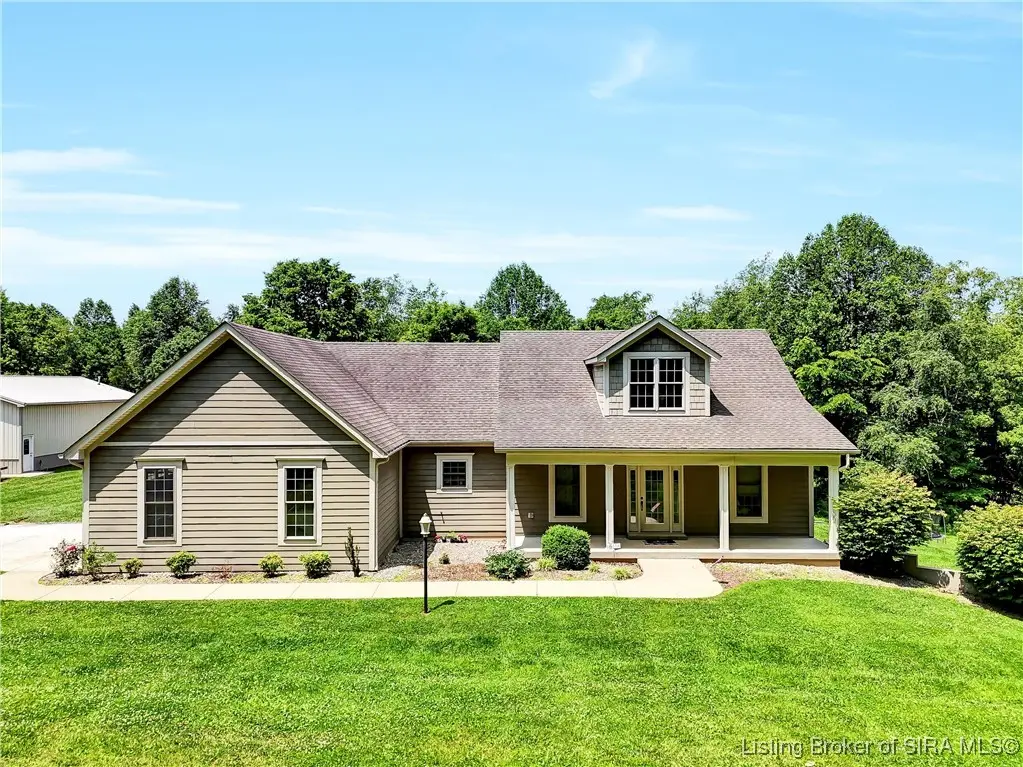


645 Steam Engine Road Sw,Corydon, IN 47112
$489,900
- 4 Beds
- 5 Baths
- 2,958 sq. ft.
- Single family
- Active
Listed by:rob gaines
Office:keller williams realty consultants
MLS#:202508493
Source:IN_SIRA
Price summary
- Price:$489,900
- Price per sq. ft.:$165.62
About this home
Country charm meets modern comfort in this inviting 4-bedroom, 4-bath home nestled at the end of a quiet drive in Corydon. Step inside to find soaring ceilings, custom built-ins, and a cozy gas fireplace anchoring the main living space with built-in, vaulted ceilings w/statement piece with columns. The kitchen is the heart of the home with a central island, plenty of storage, and a pantry that keeps everything beautifully organized. A spacious laundry room with a utility sink and countertop space makes laundry day or craft projects feel a bit easier which is right off the garage Also a wall of coat/backpacks organizer that keeps life moving right out the door to the garage for the day.
The owner's suite offers a spa-like retreat with a custom walk-in shower featuring dual valves, body jets, a rainfall head, and a bench for relaxing after long days. Split bedrooms on the other side of the home along with a full bath for both rooms to share along with two linen closets. Outside, enjoy summer gatherings on the private back deck or take advantage of the large pole barn with half bathroom—ideal for hobbies, work, or extra storage. Basement has 9" ceiling, pre-plumb for wet bar. Other basement info> finished one bedroom, one full bath, movie room area and also a game room spot for entertaining. Also the basement has a safe room 6x36 and additional storage. 30x50 Pole Barn w/concrete floors/bathroom, 12x30 barn w gravel floor. Multi-offers in play
Contact an agent
Home facts
- Year built:2007
- Listing Id #:202508493
- Added:57 day(s) ago
- Updated:August 07, 2025 at 09:46 PM
Rooms and interior
- Bedrooms:4
- Total bathrooms:5
- Full bathrooms:3
- Half bathrooms:2
- Living area:2,958 sq. ft.
Heating and cooling
- Cooling:Central Air
- Heating:Forced Air
Structure and exterior
- Roof:Shingle
- Year built:2007
- Building area:2,958 sq. ft.
- Lot area:1.78 Acres
Utilities
- Water:Connected, Public
- Sewer:Septic Tank
Finances and disclosures
- Price:$489,900
- Price per sq. ft.:$165.62
- Tax amount:$2,520
New listings near 645 Steam Engine Road Sw
- Open Sun, 1 to 3pmNew
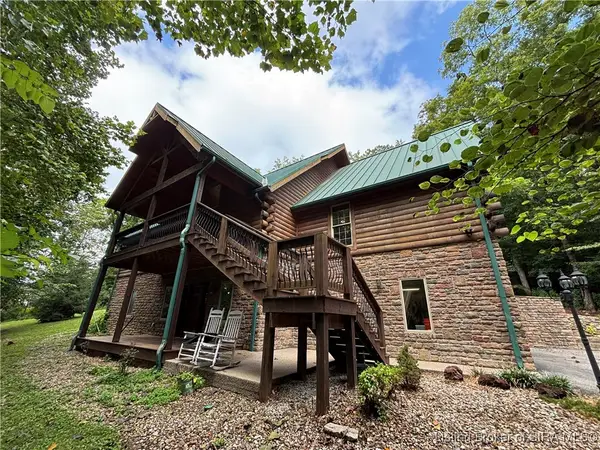 $549,900Active3 beds 3 baths3,252 sq. ft.
$549,900Active3 beds 3 baths3,252 sq. ft.813 Woodland Avenue, Corydon, IN 47112
MLS# 2025010096Listed by: RE/MAX FIRST-COMMERCIAL GROUP - New
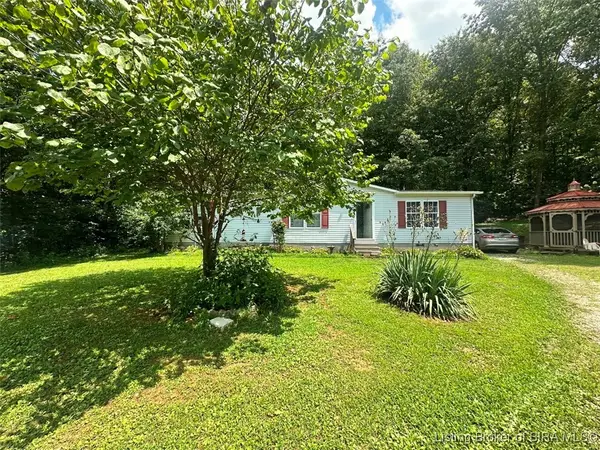 $149,900Active3 beds 2 baths1,456 sq. ft.
$149,900Active3 beds 2 baths1,456 sq. ft.5780 Union Chapel Road Se, Corydon, IN 47112
MLS# 2025010063Listed by: PARADIGM REALTY SOLUTIONS, LLC - New
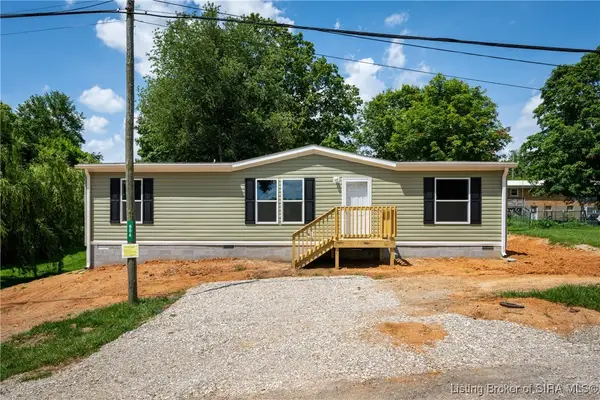 $214,900Active3 beds 2 baths1,248 sq. ft.
$214,900Active3 beds 2 baths1,248 sq. ft.904 Ferguson Lane, Corydon, IN 47112
MLS# 202509960Listed by: THE SHORT-BATES REALTY GROUP - New
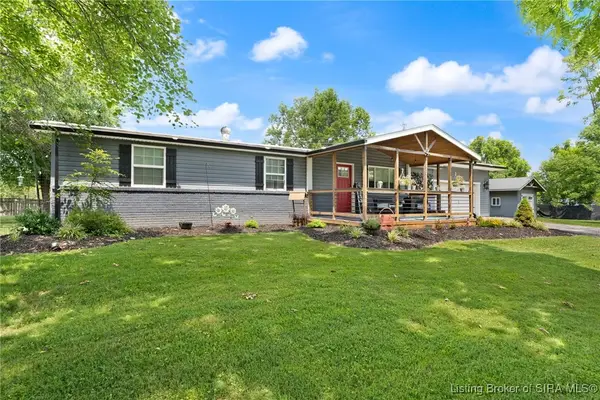 $275,000Active3 beds 2 baths1,560 sq. ft.
$275,000Active3 beds 2 baths1,560 sq. ft.4425 Old Highway 135 Ne, Corydon, IN 47112
MLS# 202509948Listed by: WARD REALTY SERVICES - New
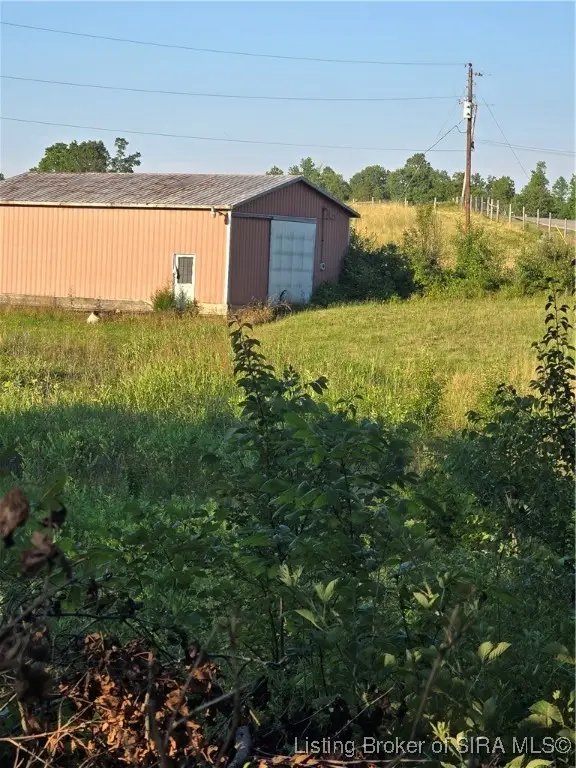 $54,500Active2.3 Acres
$54,500Active2.3 AcresCorydon Ridge Road, Corydon, IN 47112
MLS# 202509842Listed by: LOPP REAL ESTATE BROKERS  $249,900Active2 beds 1 baths1,431 sq. ft.
$249,900Active2 beds 1 baths1,431 sq. ft.702 Fairview Church Road Sw, Corydon, IN 47112
MLS# 202509244Listed by: HARRITT GROUP, INC $304,990Active4 beds 3 baths1,774 sq. ft.
$304,990Active4 beds 3 baths1,774 sq. ft.1393 Poplar Trace Way Nw, Corydon, IN 47112
MLS# 202509810Listed by: WJH BROKERAGE IN, LLC $305,990Active4 beds 3 baths1,774 sq. ft.
$305,990Active4 beds 3 baths1,774 sq. ft.1371 Poplar Trace Way Nw, Corydon, IN 47112
MLS# 202509811Listed by: WJH BROKERAGE IN, LLC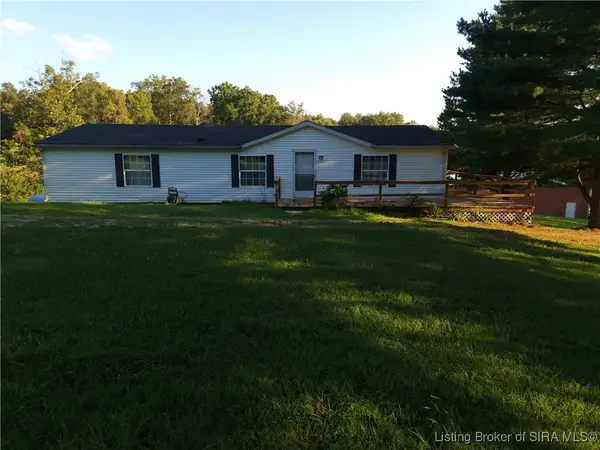 Listed by ERA$275,000Active3 beds 2 baths2,033 sq. ft.
Listed by ERA$275,000Active3 beds 2 baths2,033 sq. ft.3845 Old Highway 337 Se, Corydon, IN 47112
MLS# 202509795Listed by: SCHULER BAUER REAL ESTATE SERVICES ERA POWERED- Open Sun, 2 to 4pm
 $474,900Active5 beds 3 baths3,747 sq. ft.
$474,900Active5 beds 3 baths3,747 sq. ft.2981 Crescent Hill Drive Ne, Corydon, IN 47112
MLS# 202509652Listed by: KELLER WILLIAMS REALTY CONSULTANTS
