1042 W Oak Hill Crossing, Crawfordsville, IN 47933
Local realty services provided by:Schuler Bauer Real Estate ERA Powered

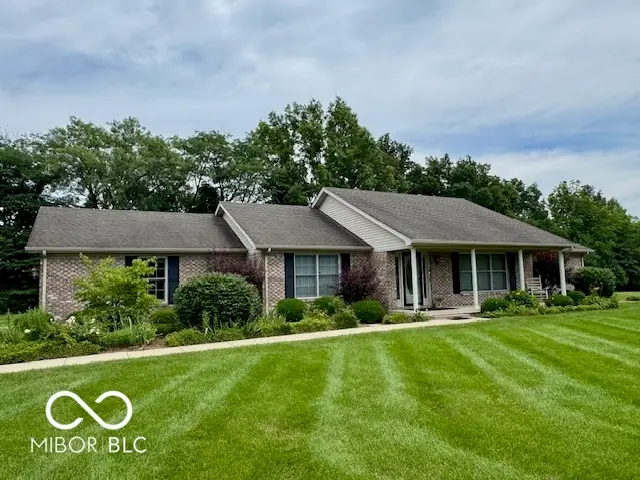
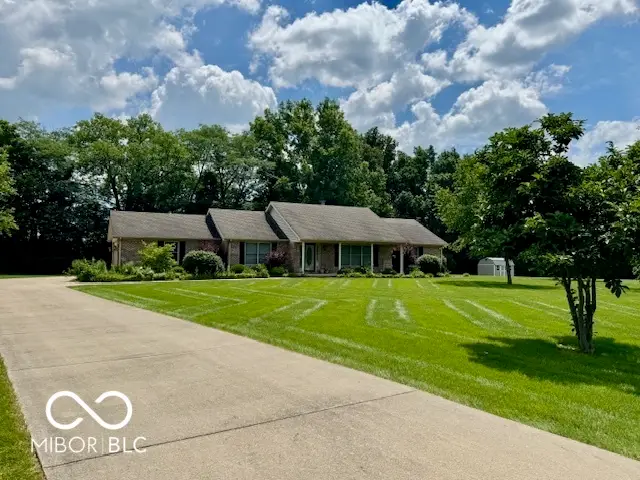
1042 W Oak Hill Crossing,Crawfordsville, IN 47933
$329,900
- 3 Beds
- 2 Baths
- 1,877 sq. ft.
- Single family
- Pending
Listed by:lisa robinson
Office:keller williams indy metro ne
MLS#:22048832
Source:IN_MIBOR
Price summary
- Price:$329,900
- Price per sq. ft.:$175.76
About this home
Nestled in Oak Hill Farms, this three bedroom/two bath single family residence presents an inviting home with a blank canvas, ready for you to move in and begin creating lasting memories. The heart of this home is undoubtedly the living room, where the soaring vaulted ceiling amplifies the sense of space and light while creating an airy and welcoming atmosphere. The fireplace promises cozy evenings spent in comfortable relaxation. Imagine gathering with loved ones in this inviting space. Prepare to be inspired in the functional kitchen where the kitchen island offers both a practical workspace and a natural gathering place, the shaker cabinets and pantry provide great storage while still having plenty of room to gather at a large dining table. This home offers plenty of space for rest and rejuvenation with a layout that features oversized rooms which add to the home's practicality and making everyday tasks a breeze. Set on just shy of an acre lot in a cul-da-sac, this home boasts beautiful landscaping and a wonderful opportunity to embrace a comfortable and fulfilling lifestyle. This is a Must See!
Contact an agent
Home facts
- Year built:2002
- Listing Id #:22048832
- Added:25 day(s) ago
- Updated:July 23, 2025 at 07:25 AM
Rooms and interior
- Bedrooms:3
- Total bathrooms:2
- Full bathrooms:2
- Living area:1,877 sq. ft.
Heating and cooling
- Cooling:Central Electric
- Heating:Forced Air
Structure and exterior
- Year built:2002
- Building area:1,877 sq. ft.
- Lot area:0.95 Acres
Schools
- High school:North Montgomery High School
- Middle school:North Montgomery Middle School
Utilities
- Water:Public Water
Finances and disclosures
- Price:$329,900
- Price per sq. ft.:$175.76
New listings near 1042 W Oak Hill Crossing
- New
 $140,000Active2 beds 1 baths1,102 sq. ft.
$140,000Active2 beds 1 baths1,102 sq. ft.511 Whitlock Avenue, Crawfordsville, IN 47933
MLS# 22053798Listed by: F.C. TUCKER WEST CENTRAL - New
 $185,000Active2 beds 1 baths1,280 sq. ft.
$185,000Active2 beds 1 baths1,280 sq. ft.1408 W Main Street, Crawfordsville, IN 47933
MLS# 22053608Listed by: KELLER WILLIAMS-MORRISON - New
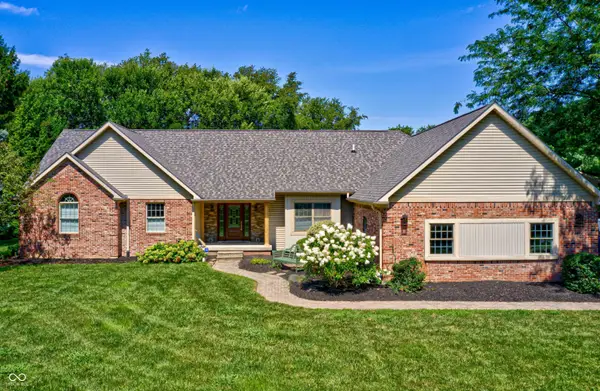 $575,000Active3 beds 3 baths3,032 sq. ft.
$575,000Active3 beds 3 baths3,032 sq. ft.917 S State Road 47, Crawfordsville, IN 47933
MLS# 22053164Listed by: KELLER WILLIAMS-MORRISON - New
 $254,900Active3 beds 2 baths1,820 sq. ft.
$254,900Active3 beds 2 baths1,820 sq. ft.2 W Park Lane, Crawfordsville, IN 47933
MLS# 22053602Listed by: WOLFPACK REALTY - New
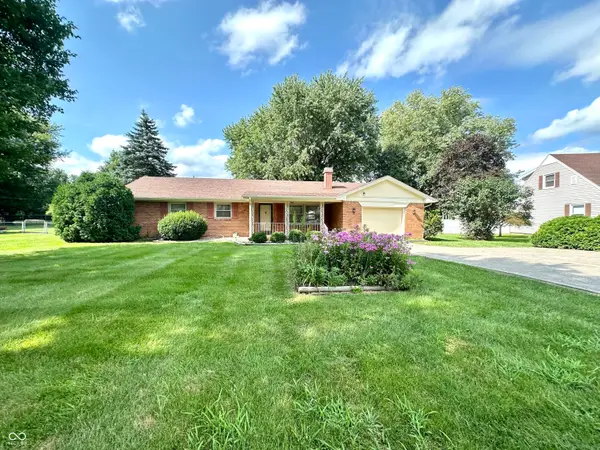 $200,000Active2 beds 2 baths1,409 sq. ft.
$200,000Active2 beds 2 baths1,409 sq. ft.1592 W James Drive, Crawfordsville, IN 47933
MLS# 22052582Listed by: KELLER WILLIAMS-MORRISON - New
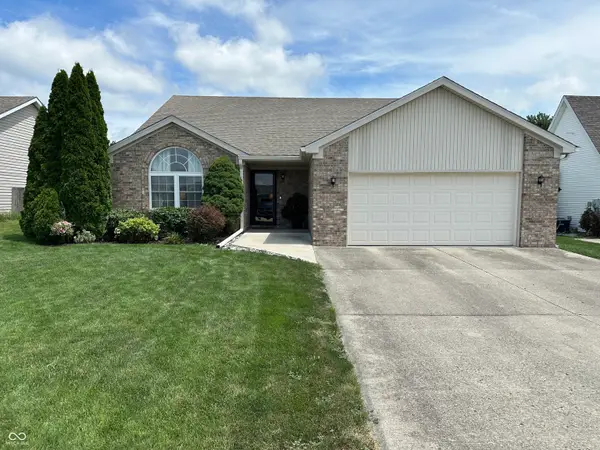 $329,000Active3 beds 2 baths1,798 sq. ft.
$329,000Active3 beds 2 baths1,798 sq. ft.18 Hickory Lane E, Crawfordsville, IN 47933
MLS# 22053341Listed by: F.C. TUCKER WEST CENTRAL 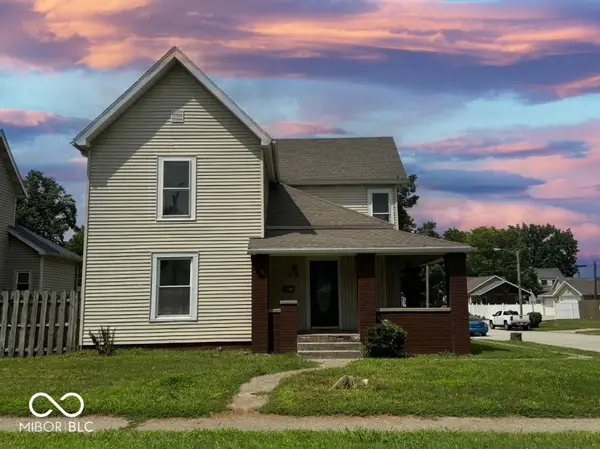 $176,900Pending5 beds 2 baths2,982 sq. ft.
$176,900Pending5 beds 2 baths2,982 sq. ft.612 E Market Street, Crawfordsville, IN 47933
MLS# 22053159Listed by: EXP REALTY LLC- New
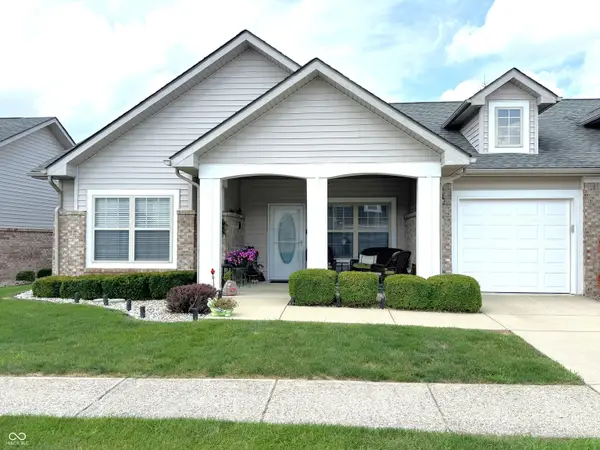 $199,900Active2 beds 2 baths1,230 sq. ft.
$199,900Active2 beds 2 baths1,230 sq. ft.2000 Eastfield Drive, Crawfordsville, IN 47933
MLS# 22053300Listed by: F.C. TUCKER WEST CENTRAL - New
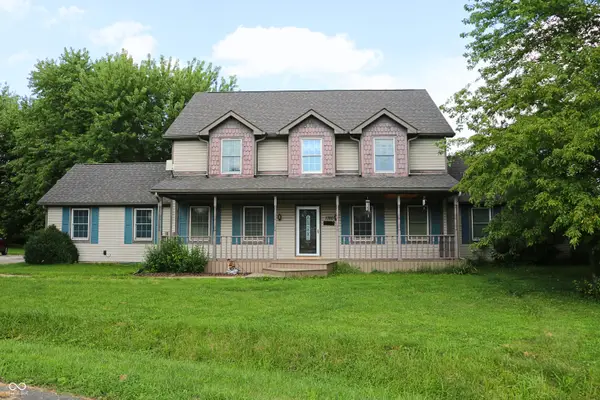 $345,000Active5 beds 4 baths2,972 sq. ft.
$345,000Active5 beds 4 baths2,972 sq. ft.1780 S Chigger Hollow East Drive, Crawfordsville, IN 47933
MLS# 22053232Listed by: KELLER WILLIAMS-MORRISON - New
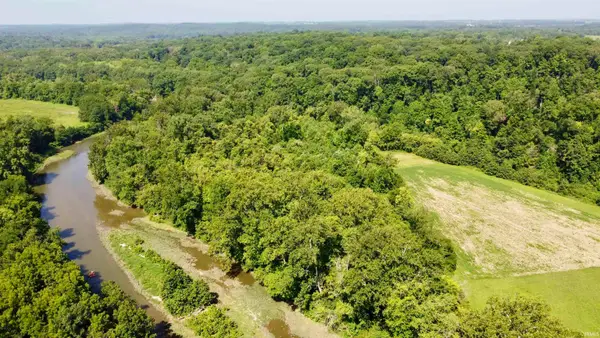 $237,500Active25 Acres
$237,500Active25 AcresOld Waynetown W Road, Crawfordsville, IN 47933
MLS# 202529491Listed by: WHITETAIL PROPERTIES REAL ESTATE
