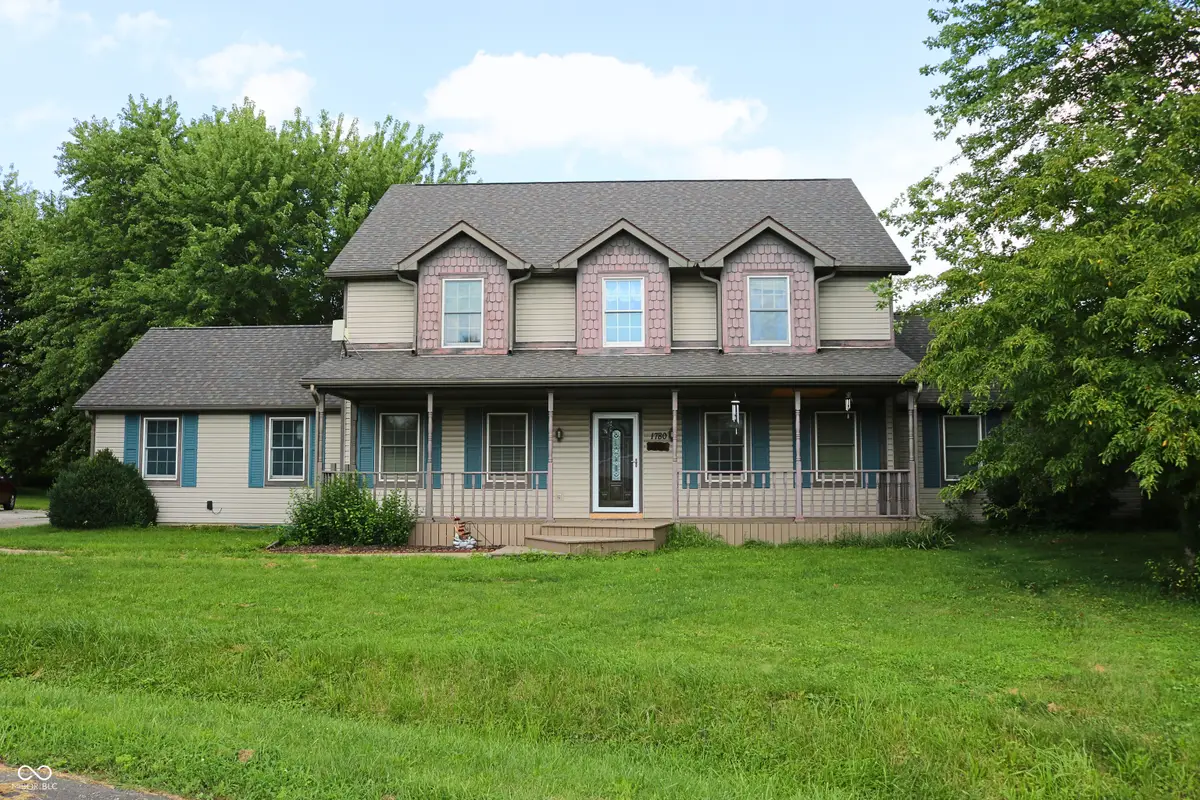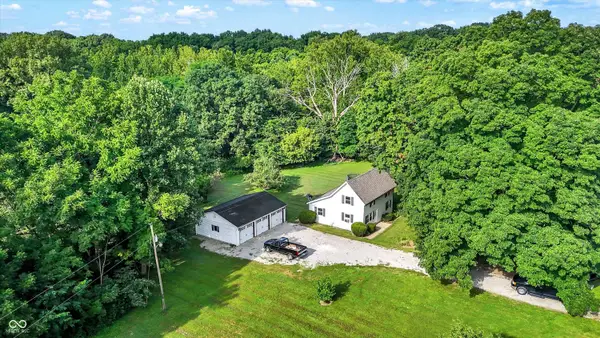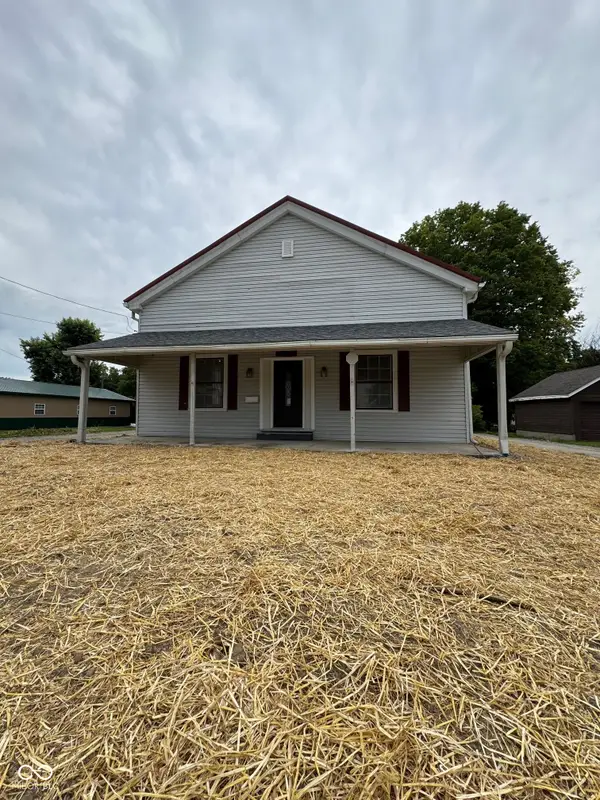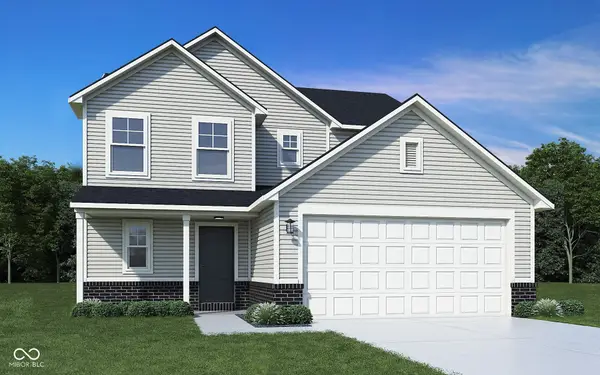1780 S Chigger Hollow East Drive, Crawfordsville, IN 47933
Local realty services provided by:Schuler Bauer Real Estate ERA Powered



1780 S Chigger Hollow East Drive,Crawfordsville, IN 47933
$345,000
- 5 Beds
- 4 Baths
- 2,972 sq. ft.
- Single family
- Pending
Listed by:kelly page
Office:keller williams-morrison
MLS#:22053232
Source:IN_MIBOR
Price summary
- Price:$345,000
- Price per sq. ft.:$116.08
About this home
This generously sized home offers 5 bedrooms, 3.5 baths, and flexible living spaces to fit your lifestyle. Step inside the impressive 2 story foyer and discover a main floor that includes a large living room with access to the screened porch, a formal dining room, bright breakfast room, and a bonus room perfect for an office or playroom. The kitchen includes all appliances and connects easily to the dining areas for convenience and flow. The roomy primary suite is located on the main level and features a garden tub, step-in shower, double sinks, and a walk-in closet. Upstairs you'll find raised ceilings and four additional bedrooms, including one with its own private full bath, plus another full bath between the remaining bedrooms. Enjoy outdoor living from both the covered front porch and screened back porch. A 2 car attached garage plus a detached 2 car garage offer ample parking and storage. The home needs some cosmetic updates but offers great space, layout, and potential in a desirable location.
Contact an agent
Home facts
- Year built:1994
- Listing Id #:22053232
- Added:17 day(s) ago
- Updated:August 13, 2025 at 01:37 AM
Rooms and interior
- Bedrooms:5
- Total bathrooms:4
- Full bathrooms:3
- Half bathrooms:1
- Living area:2,972 sq. ft.
Heating and cooling
- Cooling:Central Electric
- Heating:Heat Pump
Structure and exterior
- Year built:1994
- Building area:2,972 sq. ft.
- Lot area:0.36 Acres
Schools
- High school:Southmont Sr High School
- Middle school:Southmont Jr High School
Utilities
- Water:Well
Finances and disclosures
- Price:$345,000
- Price per sq. ft.:$116.08
New listings near 1780 S Chigger Hollow East Drive
- New
 $199,000Active2 beds 1 baths1,386 sq. ft.
$199,000Active2 beds 1 baths1,386 sq. ft.829 W 300 S, Crawfordsville, IN 47933
MLS# 22056562Listed by: BERKSHIRE HATHAWAY HOME - New
 $172,500Active3 beds 2 baths1,386 sq. ft.
$172,500Active3 beds 2 baths1,386 sq. ft.3994 E State Road 32, Crawfordsville, IN 47933
MLS# 22055962Listed by: EXP REALTY LLC  $314,900Pending3 beds 3 baths2,191 sq. ft.
$314,900Pending3 beds 3 baths2,191 sq. ft.1202 S Washington Street, Crawfordsville, IN 47933
MLS# 22055990Listed by: F.C. TUCKER WEST CENTRAL $174,000Pending2 beds 2 baths1,560 sq. ft.
$174,000Pending2 beds 2 baths1,560 sq. ft.211 Dunn Avenue, Crawfordsville, IN 47933
MLS# 22055816Listed by: GREENE REALTY, LLC $150,000Pending2 beds 2 baths888 sq. ft.
$150,000Pending2 beds 2 baths888 sq. ft.706 John Street, Crawfordsville, IN 47933
MLS# 22055769Listed by: KELLER WILLIAMS-MORRISON- New
 $205,000Active2 beds 2 baths1,331 sq. ft.
$205,000Active2 beds 2 baths1,331 sq. ft.1715 Lebanon Road #UNIT 15, Crawfordsville, IN 47933
MLS# 22055801Listed by: PARADIGM REALTY SOLUTIONS - New
 $305,995Active3 beds 3 baths1,967 sq. ft.
$305,995Active3 beds 3 baths1,967 sq. ft.29 Sterling Lane, Crawfordsville, IN 47933
MLS# 22055116Listed by: RIDGELINE REALTY, LLC - New
 $699,000Active5 beds 6 baths4,500 sq. ft.
$699,000Active5 beds 6 baths4,500 sq. ft.695 S St Louis Drive, Crawfordsville, IN 47933
MLS# 22054997Listed by: LEGACY LAND & HOMES OF INDIANA - New
 $229,900Active3 beds 2 baths1,704 sq. ft.
$229,900Active3 beds 2 baths1,704 sq. ft.717 W Wabash Avenue, Crawfordsville, IN 47933
MLS# 22053465Listed by: F.C. TUCKER WEST CENTRAL - New
 $279,900Active3 beds 2 baths1,446 sq. ft.
$279,900Active3 beds 2 baths1,446 sq. ft.1531 W James Drive, Crawfordsville, IN 47933
MLS# 22055042Listed by: WOLFPACK REALTY
