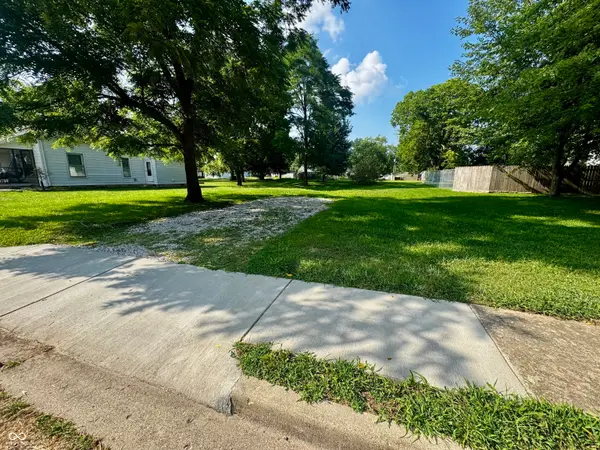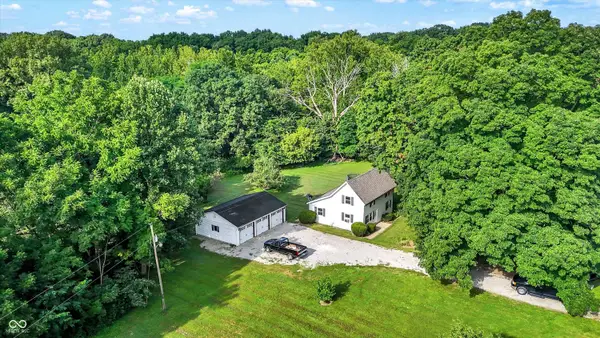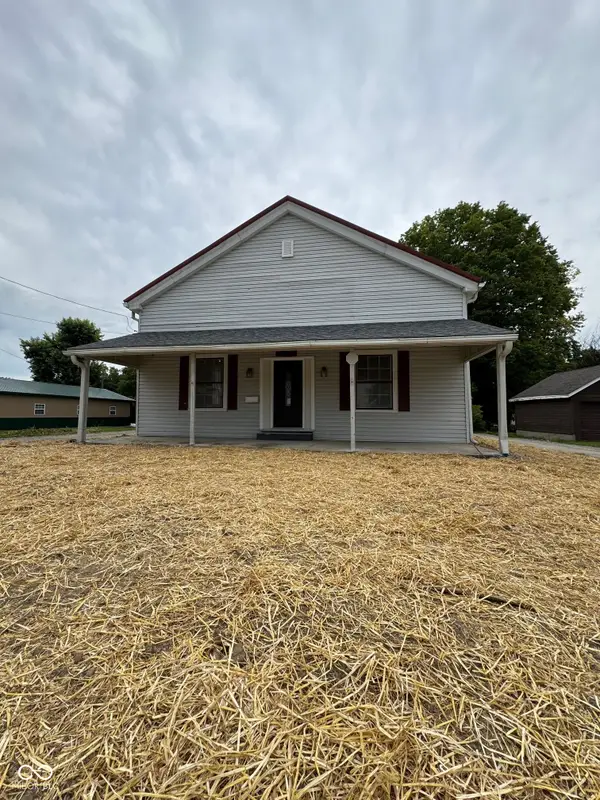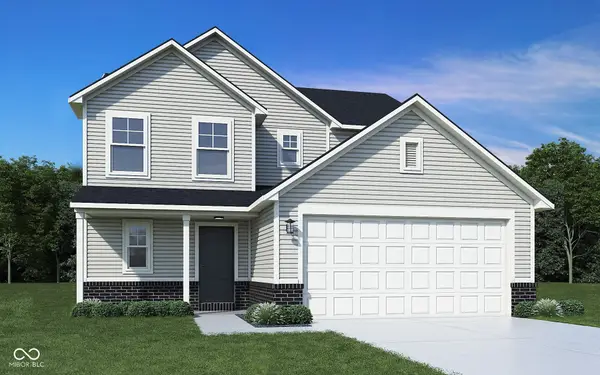113 Abbey Lane, Crawfordsville, IN 47933
Local realty services provided by:Schuler Bauer Real Estate ERA Powered



Listed by:beckie schroeder
Office:f.c. tucker company
MLS#:22051743
Source:IN_MIBOR
Price summary
- Price:$324,000
- Price per sq. ft.:$169.01
About this home
Experience easy living and exceptional comfort in this beautifully maintained open-concept ranch featuring 3 spacious bedrooms, 2 full baths, and a dedicated office/den with elegant glass French doors. Situated on a large corner lot with gorgeous views of Indiana's sunsets, this home features a covered front porch and vaulted ceilings in the great room, kitchen, and breakfast area, creating an open and inviting feel. The chef's kitchen includes quartz countertops, a tile backsplash, stainless steel appliances, breakfast bar seating, and a walk-in pantry with added deep shelving. The private primary suite offers two walk-in closets, a stylish barn door, custom oversized tile shower, dual sinks, quartz counters, and a linen closet. Faux wood blinds are installed on every window including in the garage and additional soffit lighting elevates the home's charm inside. Step outside to your own private retreat: a fully fenced backyard with a 22x14 extended partial covered patio featuring a ceiling fan, gas hookup for grilling, an outdoor fire pit, mini barn, raised garden beds and lush landscaping filled with perennial flowers. A 24x15 gravel pad provides space for a boat, trailer, camper, or extra vehicle, and there are 50 & 30 amp hookups ready for a hot tub or camper. Car enthusiasts will love the finished, heated 3-car garage with insulated doors, three ceiling fans, a service door, and a mounted 55" TV. An oversized concrete driveway and double gate offer easy backyard access. The home also features black exterior windows on the front and sides, a matching mini barn, and a 95% efficient gas furnace. This property combines thoughtful upgrades, stunning outdoor space, and peaceful privacy. Move-in ready and made for modern living.
Contact an agent
Home facts
- Year built:2021
- Listing Id #:22051743
- Added:22 day(s) ago
- Updated:August 05, 2025 at 04:41 PM
Rooms and interior
- Bedrooms:3
- Total bathrooms:2
- Full bathrooms:2
- Living area:1,917 sq. ft.
Heating and cooling
- Cooling:Central Electric
- Heating:Forced Air
Structure and exterior
- Year built:2021
- Building area:1,917 sq. ft.
- Lot area:0.27 Acres
Schools
- High school:North Montgomery High School
- Middle school:North Montgomery Middle School
- Elementary school:Sugar Creek Elementary School
Utilities
- Water:Public Water
Finances and disclosures
- Price:$324,000
- Price per sq. ft.:$169.01
New listings near 113 Abbey Lane
- New
 $6,500Active0.21 Acres
$6,500Active0.21 Acres0 Michigan Street, Crawfordsville, IN 47933
MLS# 22056603Listed by: WOLFPACK REALTY - New
 $199,000Active2 beds 1 baths1,386 sq. ft.
$199,000Active2 beds 1 baths1,386 sq. ft.829 W 300 S, Crawfordsville, IN 47933
MLS# 22056562Listed by: BERKSHIRE HATHAWAY HOME - New
 $172,500Active3 beds 2 baths1,386 sq. ft.
$172,500Active3 beds 2 baths1,386 sq. ft.3994 E State Road 32, Crawfordsville, IN 47933
MLS# 22055962Listed by: EXP REALTY LLC  $314,900Pending3 beds 3 baths2,191 sq. ft.
$314,900Pending3 beds 3 baths2,191 sq. ft.1202 S Washington Street, Crawfordsville, IN 47933
MLS# 22055990Listed by: F.C. TUCKER WEST CENTRAL $174,000Pending2 beds 2 baths1,560 sq. ft.
$174,000Pending2 beds 2 baths1,560 sq. ft.211 Dunn Avenue, Crawfordsville, IN 47933
MLS# 22055816Listed by: GREENE REALTY, LLC $150,000Pending2 beds 2 baths888 sq. ft.
$150,000Pending2 beds 2 baths888 sq. ft.706 John Street, Crawfordsville, IN 47933
MLS# 22055769Listed by: KELLER WILLIAMS-MORRISON- New
 $205,000Active2 beds 2 baths1,331 sq. ft.
$205,000Active2 beds 2 baths1,331 sq. ft.1715 Lebanon Road #UNIT 15, Crawfordsville, IN 47933
MLS# 22055801Listed by: PARADIGM REALTY SOLUTIONS - New
 $305,995Active3 beds 3 baths1,967 sq. ft.
$305,995Active3 beds 3 baths1,967 sq. ft.29 Sterling Lane, Crawfordsville, IN 47933
MLS# 22055116Listed by: RIDGELINE REALTY, LLC - New
 $699,000Active5 beds 6 baths4,500 sq. ft.
$699,000Active5 beds 6 baths4,500 sq. ft.695 S St Louis Drive, Crawfordsville, IN 47933
MLS# 22054997Listed by: LEGACY LAND & HOMES OF INDIANA - New
 $229,900Active3 beds 2 baths1,704 sq. ft.
$229,900Active3 beds 2 baths1,704 sq. ft.717 W Wabash Avenue, Crawfordsville, IN 47933
MLS# 22053465Listed by: F.C. TUCKER WEST CENTRAL
