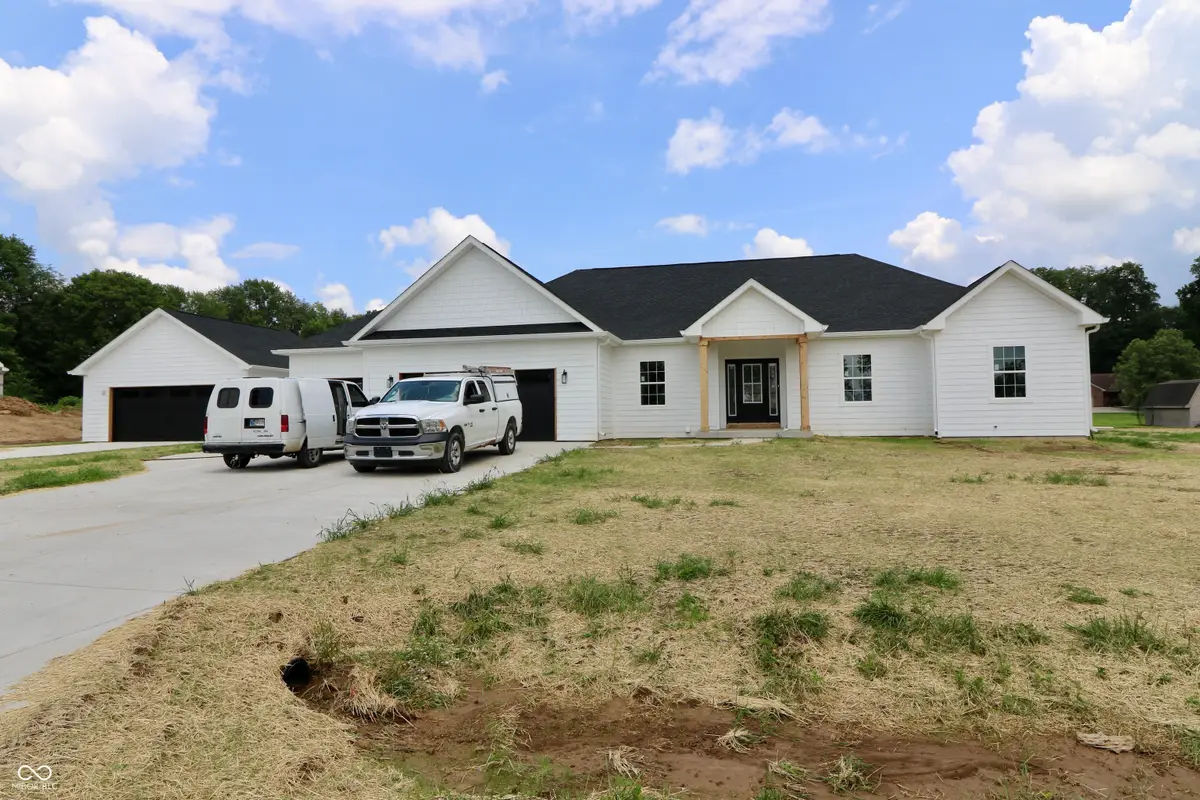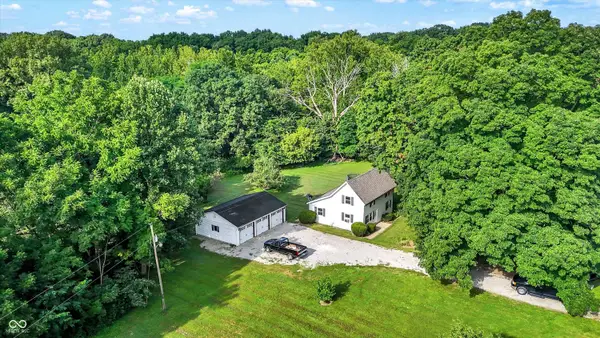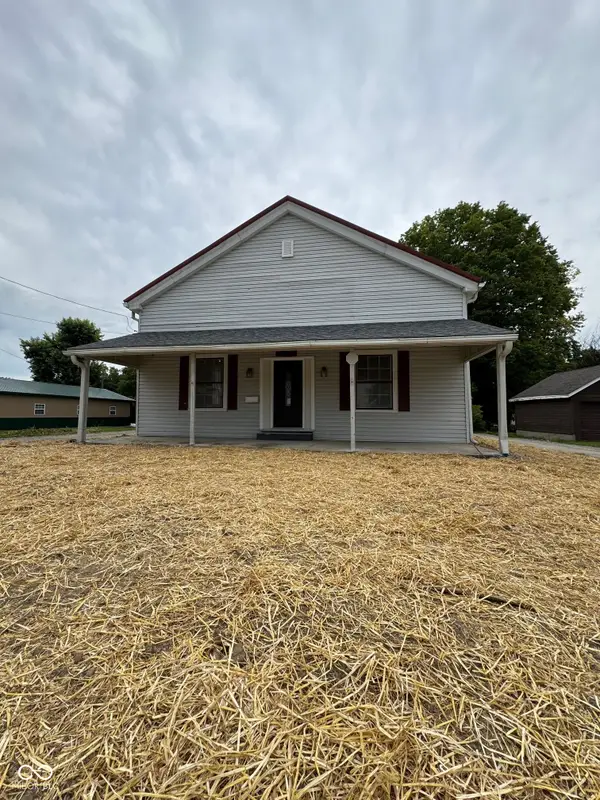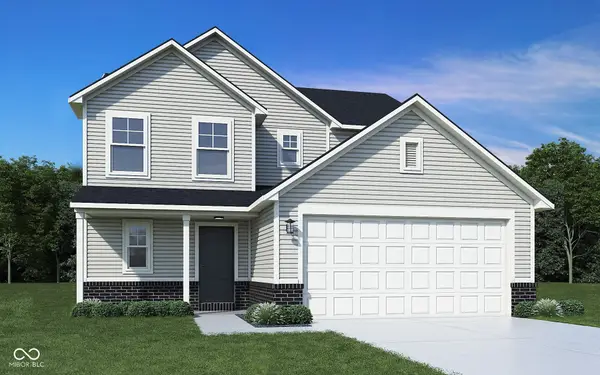1132 Redwood Drive, Crawfordsville, IN 47933
Local realty services provided by:Schuler Bauer Real Estate ERA Powered



1132 Redwood Drive,Crawfordsville, IN 47933
$409,900
- 3 Beds
- 3 Baths
- 2,319 sq. ft.
- Single family
- Pending
Listed by:lisa taylor
Office:taylor real estate specialists
MLS#:22033935
Source:IN_MIBOR
Price summary
- Price:$409,900
- Price per sq. ft.:$176.76
About this home
One of the final few homes available in the desirable Hunter's Glen subdivision! This 3-bedroom, 2.5-bath ranch offers 2,319 square feet of thoughtfully designed living space, all on one level. Situated on nearly a 1-acre cul-de-sac lot, this home features an open-concept great room with cathedral ceilings and a cozy gas log fireplace, perfect for everyday living and entertaining. The kitchen is fully updated with modern appliances, quartz countertops, a pantry, and a breakfast bar that flows into the dining area and great room. The split-bedroom floor plan ensures privacy, with a spacious primary suite offering a walk-in closet, double sinks, and a tiled full shower. Additional highlights include a dedicated home office, luxury vinyl plank flooring in the main living areas, and a large laundry room. The oversized 3-car finished garage includes a service door and ample storage. Enjoy peaceful rural living with modern amenities, including a covered patio and porch, propane heat, central electric cooling, private well, and septic system. Located in South Montgomery School District with an expected completion date of August 2025. Don't miss this opportunity to own a brand-new home in one of Montgomery County's most attractive neighborhoods!
Contact an agent
Home facts
- Year built:2025
- Listing Id #:22033935
- Added:113 day(s) ago
- Updated:July 19, 2025 at 11:42 PM
Rooms and interior
- Bedrooms:3
- Total bathrooms:3
- Full bathrooms:2
- Half bathrooms:1
- Living area:2,319 sq. ft.
Heating and cooling
- Cooling:Central Electric
- Heating:Forced Air, High Efficiency (90%+ AFUE )
Structure and exterior
- Year built:2025
- Building area:2,319 sq. ft.
- Lot area:0.95 Acres
Schools
- High school:Southmont Sr High School
- Middle school:Southmont Jr High School
Utilities
- Water:Well
Finances and disclosures
- Price:$409,900
- Price per sq. ft.:$176.76
New listings near 1132 Redwood Drive
- New
 $199,000Active2 beds 1 baths1,386 sq. ft.
$199,000Active2 beds 1 baths1,386 sq. ft.829 W 300 S, Crawfordsville, IN 47933
MLS# 22056562Listed by: BERKSHIRE HATHAWAY HOME - New
 $172,500Active3 beds 2 baths1,386 sq. ft.
$172,500Active3 beds 2 baths1,386 sq. ft.3994 E State Road 32, Crawfordsville, IN 47933
MLS# 22055962Listed by: EXP REALTY LLC  $314,900Pending3 beds 3 baths2,191 sq. ft.
$314,900Pending3 beds 3 baths2,191 sq. ft.1202 S Washington Street, Crawfordsville, IN 47933
MLS# 22055990Listed by: F.C. TUCKER WEST CENTRAL $174,000Pending2 beds 2 baths1,560 sq. ft.
$174,000Pending2 beds 2 baths1,560 sq. ft.211 Dunn Avenue, Crawfordsville, IN 47933
MLS# 22055816Listed by: GREENE REALTY, LLC $150,000Pending2 beds 2 baths888 sq. ft.
$150,000Pending2 beds 2 baths888 sq. ft.706 John Street, Crawfordsville, IN 47933
MLS# 22055769Listed by: KELLER WILLIAMS-MORRISON- New
 $205,000Active2 beds 2 baths1,331 sq. ft.
$205,000Active2 beds 2 baths1,331 sq. ft.1715 Lebanon Road #UNIT 15, Crawfordsville, IN 47933
MLS# 22055801Listed by: PARADIGM REALTY SOLUTIONS - New
 $305,995Active3 beds 3 baths1,967 sq. ft.
$305,995Active3 beds 3 baths1,967 sq. ft.29 Sterling Lane, Crawfordsville, IN 47933
MLS# 22055116Listed by: RIDGELINE REALTY, LLC - New
 $699,000Active5 beds 6 baths4,500 sq. ft.
$699,000Active5 beds 6 baths4,500 sq. ft.695 S St Louis Drive, Crawfordsville, IN 47933
MLS# 22054997Listed by: LEGACY LAND & HOMES OF INDIANA - New
 $229,900Active3 beds 2 baths1,704 sq. ft.
$229,900Active3 beds 2 baths1,704 sq. ft.717 W Wabash Avenue, Crawfordsville, IN 47933
MLS# 22053465Listed by: F.C. TUCKER WEST CENTRAL - New
 $279,900Active3 beds 2 baths1,446 sq. ft.
$279,900Active3 beds 2 baths1,446 sq. ft.1531 W James Drive, Crawfordsville, IN 47933
MLS# 22055042Listed by: WOLFPACK REALTY
