135 Crestwood Avenue, Crawfordsville, IN 47933
Local realty services provided by:Schuler Bauer Real Estate ERA Powered

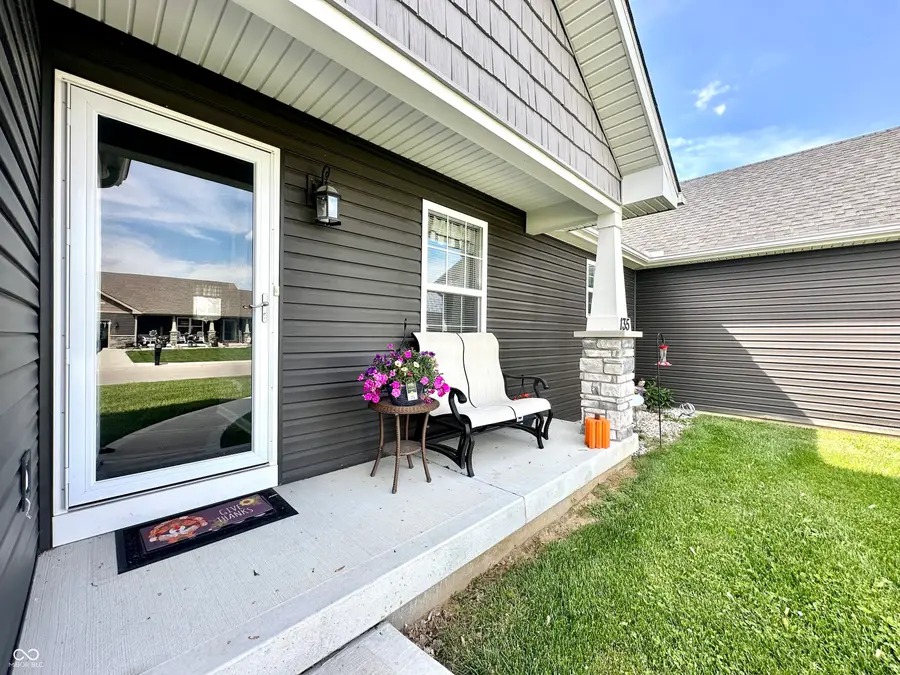

135 Crestwood Avenue,Crawfordsville, IN 47933
$290,000
- 3 Beds
- 2 Baths
- 1,564 sq. ft.
- Single family
- Pending
Listed by:leslie cooper pyle
Office:keller williams-morrison
MLS#:22037448
Source:IN_MIBOR
Price summary
- Price:$290,000
- Price per sq. ft.:$185.42
About this home
This beautifully maintained vinyl and stone sided ranch, just 5 years old, boasts an inviting and efficient layout perfect for modern living. No wasted space and lots of storage space. Located in a friendly neighborhood on the east side of Crawfordsville, this gem offers easy access to I-74, making commuting a breeze. Step inside to discover a bright and airy great room, featuring a stunning vaulted ceiling that creates a sense of spaciousness and elegance. Split bedroom floor plan ensures privacy. The master suite is a true retreat, complete with 2 walk-in closets and a luxurious step-in shower lined with beautiful tile. Easy-to-cook kitchen, equipped with gleaming stainless steel appliances, ample cabinet space, and stunning granite countertops. The crisp white cabinetry with soft-close drawers adds a touch of sophistication and functionality. Outside, you'll find a vinyl fence that surrounds most of the back lawn. Additionally, a newer Amish-built storage shed features a loft area, perfect for all your storage needs.
Contact an agent
Home facts
- Year built:2020
- Listing Id #:22037448
- Added:71 day(s) ago
- Updated:August 13, 2025 at 03:37 PM
Rooms and interior
- Bedrooms:3
- Total bathrooms:2
- Full bathrooms:2
- Living area:1,564 sq. ft.
Heating and cooling
- Cooling:Central Electric
- Heating:Forced Air, High Efficiency (90%+ AFUE )
Structure and exterior
- Year built:2020
- Building area:1,564 sq. ft.
- Lot area:0.27 Acres
Schools
- High school:North Montgomery High School
- Middle school:North Montgomery Middle School
Utilities
- Water:Public Water
Finances and disclosures
- Price:$290,000
- Price per sq. ft.:$185.42
New listings near 135 Crestwood Avenue
- New
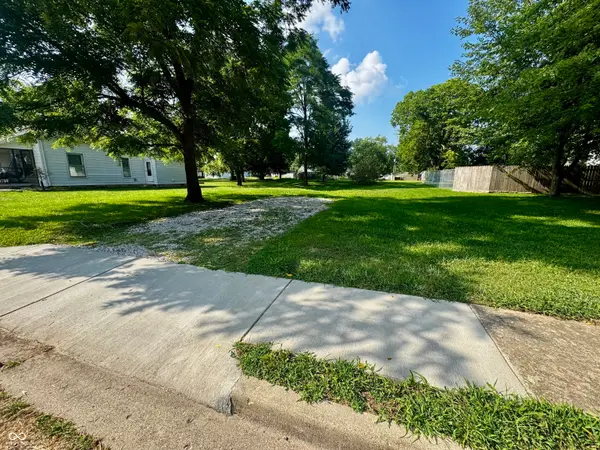 $6,500Active0.21 Acres
$6,500Active0.21 Acres0 Michigan Street, Crawfordsville, IN 47933
MLS# 22056603Listed by: WOLFPACK REALTY - New
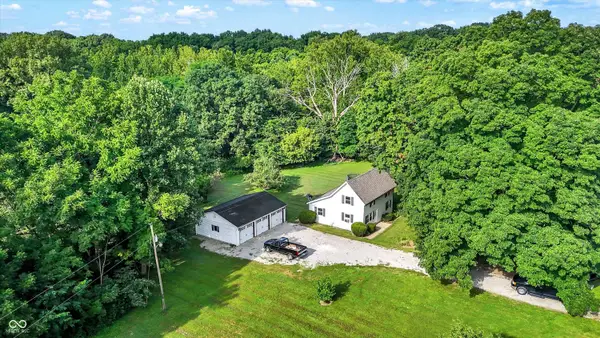 $199,000Active2 beds 1 baths1,386 sq. ft.
$199,000Active2 beds 1 baths1,386 sq. ft.829 W 300 S, Crawfordsville, IN 47933
MLS# 22056562Listed by: BERKSHIRE HATHAWAY HOME - New
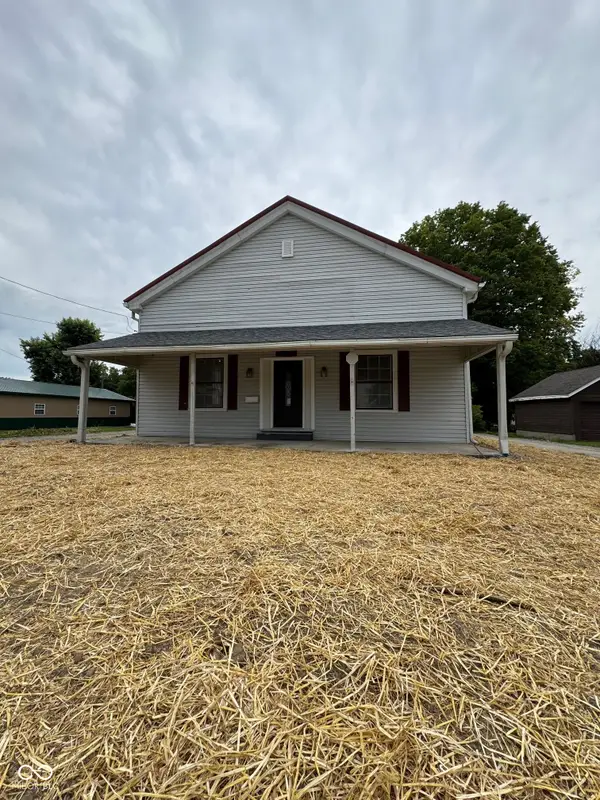 $172,500Active3 beds 2 baths1,386 sq. ft.
$172,500Active3 beds 2 baths1,386 sq. ft.3994 E State Road 32, Crawfordsville, IN 47933
MLS# 22055962Listed by: EXP REALTY LLC  $314,900Pending3 beds 3 baths2,191 sq. ft.
$314,900Pending3 beds 3 baths2,191 sq. ft.1202 S Washington Street, Crawfordsville, IN 47933
MLS# 22055990Listed by: F.C. TUCKER WEST CENTRAL $174,000Pending2 beds 2 baths1,560 sq. ft.
$174,000Pending2 beds 2 baths1,560 sq. ft.211 Dunn Avenue, Crawfordsville, IN 47933
MLS# 22055816Listed by: GREENE REALTY, LLC $150,000Pending2 beds 2 baths888 sq. ft.
$150,000Pending2 beds 2 baths888 sq. ft.706 John Street, Crawfordsville, IN 47933
MLS# 22055769Listed by: KELLER WILLIAMS-MORRISON- New
 $205,000Active2 beds 2 baths1,331 sq. ft.
$205,000Active2 beds 2 baths1,331 sq. ft.1715 Lebanon Road #UNIT 15, Crawfordsville, IN 47933
MLS# 22055801Listed by: PARADIGM REALTY SOLUTIONS - New
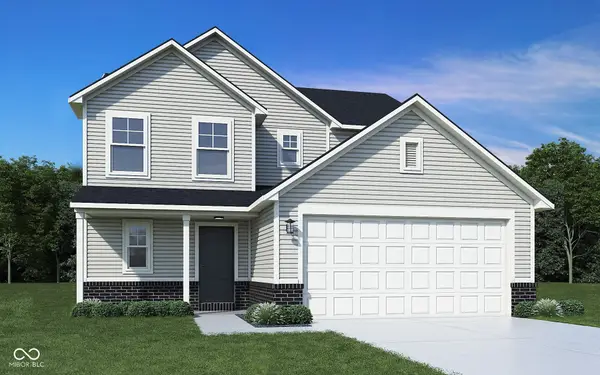 $305,995Active3 beds 3 baths1,967 sq. ft.
$305,995Active3 beds 3 baths1,967 sq. ft.29 Sterling Lane, Crawfordsville, IN 47933
MLS# 22055116Listed by: RIDGELINE REALTY, LLC - New
 $699,000Active5 beds 6 baths4,500 sq. ft.
$699,000Active5 beds 6 baths4,500 sq. ft.695 S St Louis Drive, Crawfordsville, IN 47933
MLS# 22054997Listed by: LEGACY LAND & HOMES OF INDIANA - New
 $229,900Active3 beds 2 baths1,704 sq. ft.
$229,900Active3 beds 2 baths1,704 sq. ft.717 W Wabash Avenue, Crawfordsville, IN 47933
MLS# 22053465Listed by: F.C. TUCKER WEST CENTRAL
