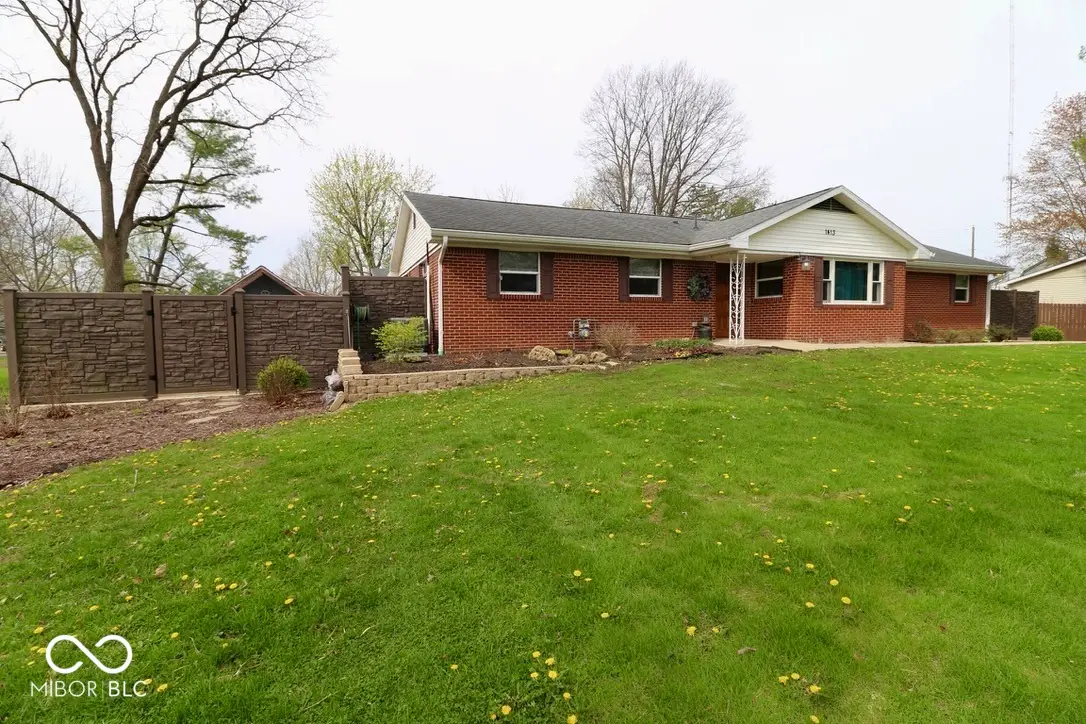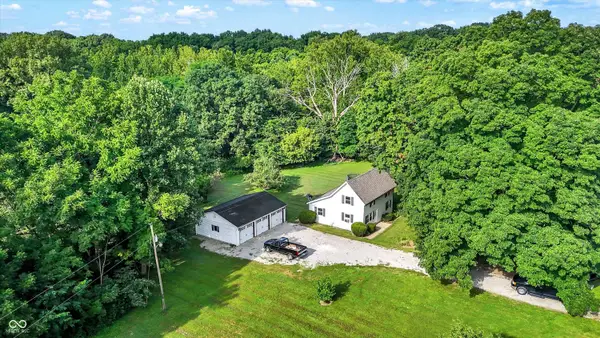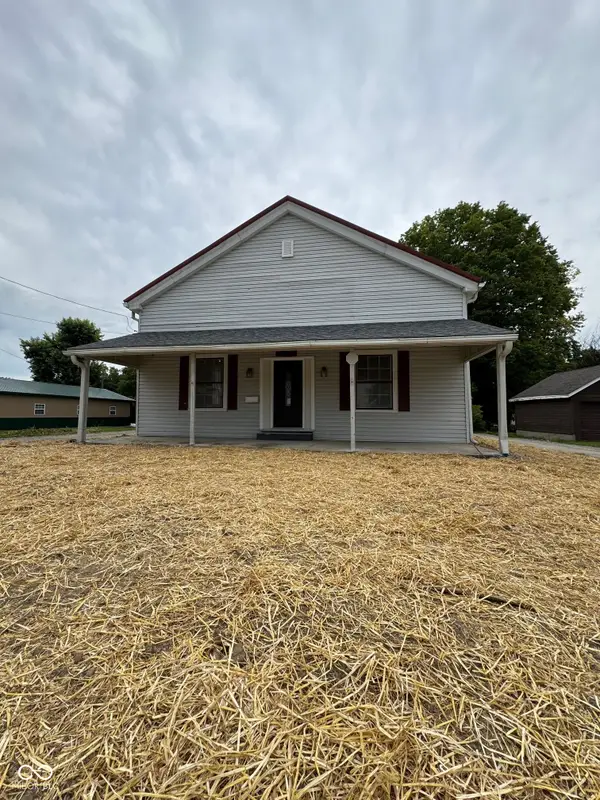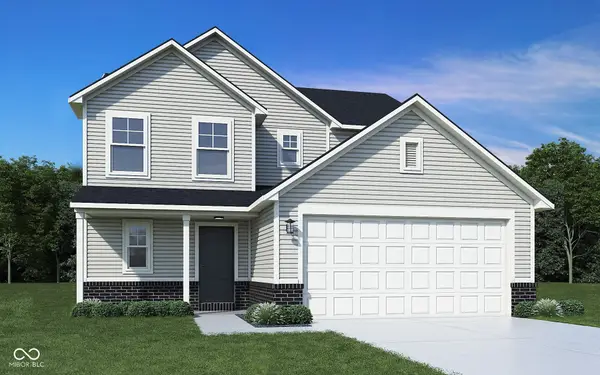1413 W Us Highway 136, Crawfordsville, IN 47933
Local realty services provided by:Schuler Bauer Real Estate ERA Powered



1413 W Us Highway 136,Crawfordsville, IN 47933
$299,900
- 3 Beds
- 2 Baths
- 1,725 sq. ft.
- Single family
- Pending
Listed by:lisa taylor
Office:taylor real estate specialists
MLS#:22033378
Source:IN_MIBOR
Price summary
- Price:$299,900
- Price per sq. ft.:$117.7
About this home
This meticulously remodeled 3-bedroom, 1.5-bath brick ranch on nearly 1 acre is a rare find-designed with extraordinary attention to detail and efficiency in mind. The current owners have poured their heart and expertise into every inch of this home, resulting in a property that is truly one-of-a-kind. Features include an interlock kit for a future generator, air compressor with taps throughout the property, extensive water drainage system, strategically placed water spigots for easy yard maintenance, retaining walls with built-in lighting, outdoor receptacles throughout, three dehumidifiers for controlled environments, whole-home humidification, reverse osmosis system, water softener with backwash sediment filter, and a digital Grundfos well pressure controller. Comfort and convenience continue indoors with radiant heated flooring, quartz countertops, Mouser custom cabinetry, hardwood and tile flooring, walk-in shower with digital temperature controls, ethernet wiring with a central network rack, wall safe, and custom closet organizers. The home is equipped with three tankless water heaters, including one delivering softened hot water outdoors-ideal for spotless vehicle care. Outdoor living is enhanced by covered walkways, open and covered patios, and beautifully designed landscaping. In addition to the main home, the property offers a 2-car detached garage, two 2x6' constructed outbuildings with utilities, a potting bunker, and multiple storage options throughout. This property is a must-see for the true home enthusiast who values quality craftsmanship and thoughtfully designed upgrades at every turn. Buyer home warranty included.
Contact an agent
Home facts
- Year built:1963
- Listing Id #:22033378
- Added:115 day(s) ago
- Updated:July 30, 2025 at 01:42 PM
Rooms and interior
- Bedrooms:3
- Total bathrooms:2
- Full bathrooms:1
- Half bathrooms:1
- Living area:1,725 sq. ft.
Heating and cooling
- Cooling:Attic Fan, Central Electric, Heat Pump
- Heating:Forced Air, Heat Pump, High Efficiency (90%+ AFUE ), Radiant Floor, Wood Stove
Structure and exterior
- Year built:1963
- Building area:1,725 sq. ft.
- Lot area:0.85 Acres
Schools
- High school:North Montgomery High School
- Middle school:North Montgomery Middle School
Utilities
- Water:Well
Finances and disclosures
- Price:$299,900
- Price per sq. ft.:$117.7
New listings near 1413 W Us Highway 136
- New
 $199,000Active2 beds 1 baths1,386 sq. ft.
$199,000Active2 beds 1 baths1,386 sq. ft.829 W 300 S, Crawfordsville, IN 47933
MLS# 22056562Listed by: BERKSHIRE HATHAWAY HOME - New
 $172,500Active3 beds 2 baths1,386 sq. ft.
$172,500Active3 beds 2 baths1,386 sq. ft.3994 E State Road 32, Crawfordsville, IN 47933
MLS# 22055962Listed by: EXP REALTY LLC  $314,900Pending3 beds 3 baths2,191 sq. ft.
$314,900Pending3 beds 3 baths2,191 sq. ft.1202 S Washington Street, Crawfordsville, IN 47933
MLS# 22055990Listed by: F.C. TUCKER WEST CENTRAL $174,000Pending2 beds 2 baths1,560 sq. ft.
$174,000Pending2 beds 2 baths1,560 sq. ft.211 Dunn Avenue, Crawfordsville, IN 47933
MLS# 22055816Listed by: GREENE REALTY, LLC $150,000Pending2 beds 2 baths888 sq. ft.
$150,000Pending2 beds 2 baths888 sq. ft.706 John Street, Crawfordsville, IN 47933
MLS# 22055769Listed by: KELLER WILLIAMS-MORRISON- New
 $205,000Active2 beds 2 baths1,331 sq. ft.
$205,000Active2 beds 2 baths1,331 sq. ft.1715 Lebanon Road #UNIT 15, Crawfordsville, IN 47933
MLS# 22055801Listed by: PARADIGM REALTY SOLUTIONS - New
 $305,995Active3 beds 3 baths1,967 sq. ft.
$305,995Active3 beds 3 baths1,967 sq. ft.29 Sterling Lane, Crawfordsville, IN 47933
MLS# 22055116Listed by: RIDGELINE REALTY, LLC - New
 $699,000Active5 beds 6 baths4,500 sq. ft.
$699,000Active5 beds 6 baths4,500 sq. ft.695 S St Louis Drive, Crawfordsville, IN 47933
MLS# 22054997Listed by: LEGACY LAND & HOMES OF INDIANA - New
 $229,900Active3 beds 2 baths1,704 sq. ft.
$229,900Active3 beds 2 baths1,704 sq. ft.717 W Wabash Avenue, Crawfordsville, IN 47933
MLS# 22053465Listed by: F.C. TUCKER WEST CENTRAL - New
 $279,900Active3 beds 2 baths1,446 sq. ft.
$279,900Active3 beds 2 baths1,446 sq. ft.1531 W James Drive, Crawfordsville, IN 47933
MLS# 22055042Listed by: WOLFPACK REALTY
