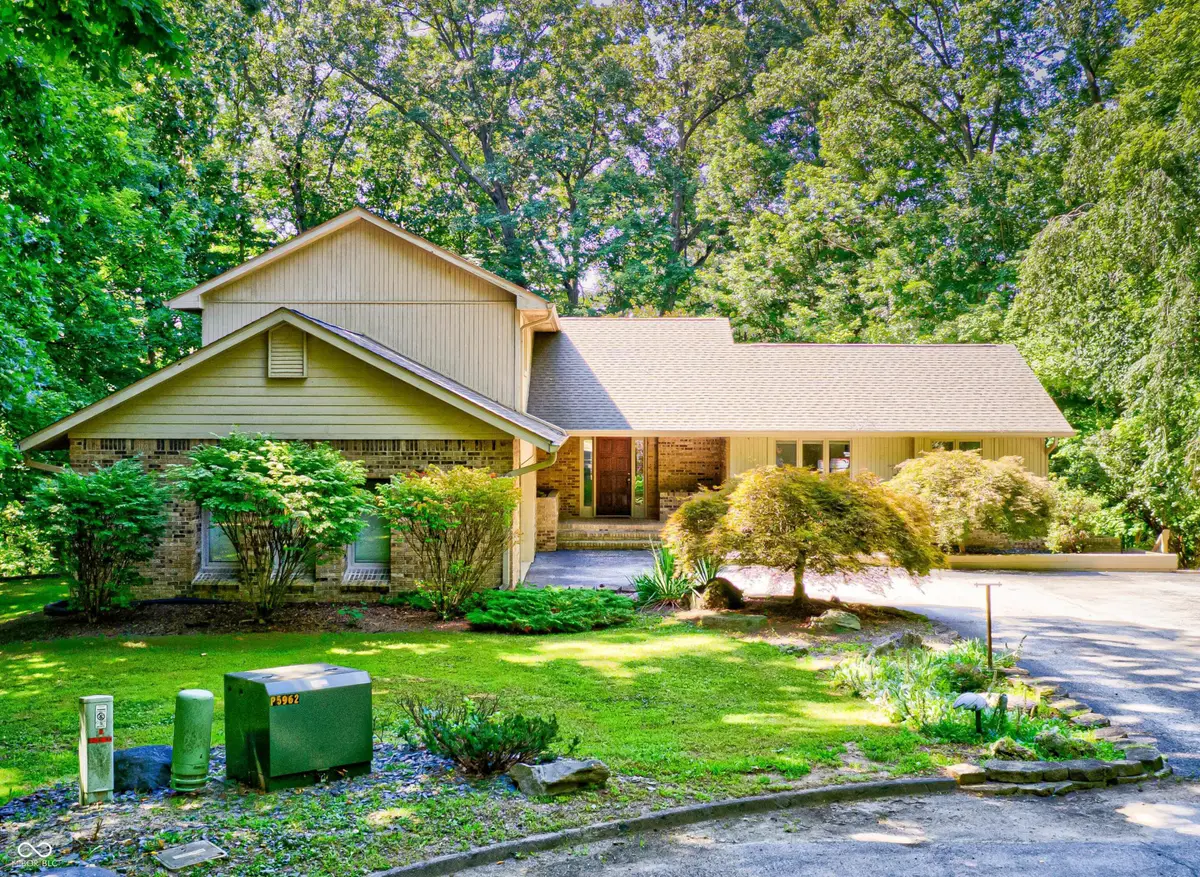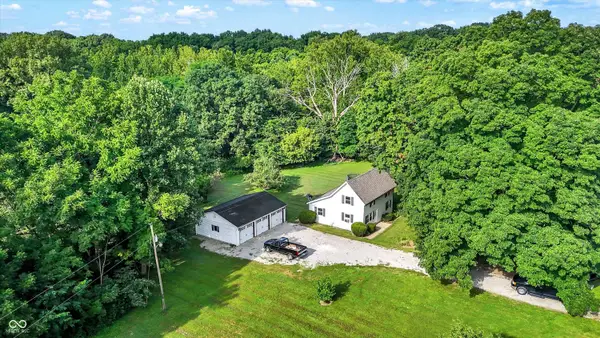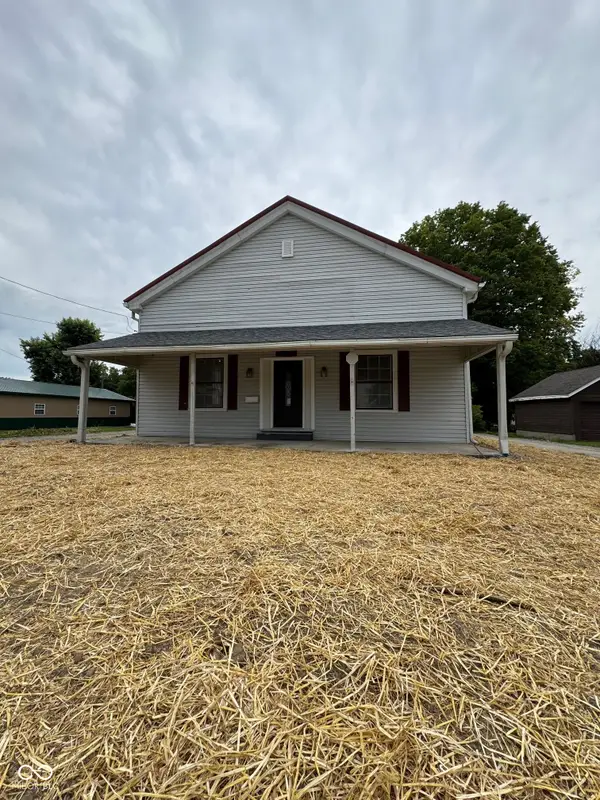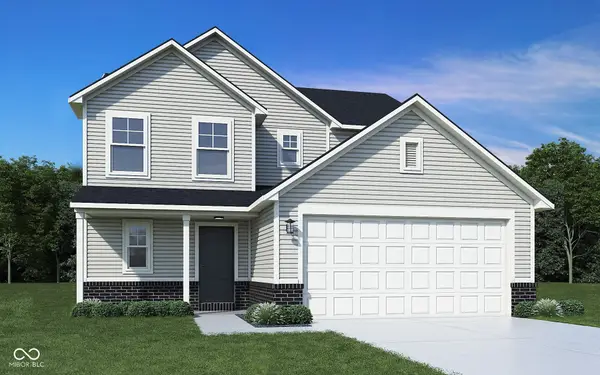1530 W Forest Road, Crawfordsville, IN 47933
Local realty services provided by:Schuler Bauer Real Estate ERA Powered



1530 W Forest Road,Crawfordsville, IN 47933
$480,000
- 4 Beds
- 3 Baths
- 3,662 sq. ft.
- Single family
- Pending
Listed by:leslie cooper pyle
Office:keller williams-morrison
MLS#:22041895
Source:IN_MIBOR
Price summary
- Price:$480,000
- Price per sq. ft.:$131.08
About this home
One of the finest quality custom built homes in this area! Prime location, not far from town, with a wooded private lot! 1.4 acres of nature at your back door! This home offers a vast amount of space with considerable space to spread out and entertain. The residence includes 4 bedrooms with a substantial footprint for various living arrangements. High quality hand made kitchen cabinetry by Nichols, giving you ample storage space. Solid surface counters offer plenty of prep space for cooking. A coffee bar & wine rack add to the appeal of this space. The kitchen adjoins a breakfast nook, formal dining area, and a screened in porch. Sunken family room with a gas log fireplace and built in entertainment center, plus French doors leading out to the deck. Last, but not least, there's a finished walk out basement. Close to town w/the convenience and security of a subdivision, but surrounded by woods to give you the privacy one desires. No HOA.
Contact an agent
Home facts
- Year built:1988
- Listing Id #:22041895
- Added:71 day(s) ago
- Updated:August 09, 2025 at 01:39 AM
Rooms and interior
- Bedrooms:4
- Total bathrooms:3
- Full bathrooms:3
- Living area:3,662 sq. ft.
Heating and cooling
- Cooling:Central Electric, Heat Pump
- Heating:Electric, Forced Air, Heat Pump
Structure and exterior
- Year built:1988
- Building area:3,662 sq. ft.
- Lot area:1.4 Acres
Schools
- High school:North Montgomery High School
- Middle school:North Montgomery Middle School
- Elementary school:Lester B Sommer Elementary School
Finances and disclosures
- Price:$480,000
- Price per sq. ft.:$131.08
New listings near 1530 W Forest Road
- New
 $199,000Active2 beds 1 baths1,386 sq. ft.
$199,000Active2 beds 1 baths1,386 sq. ft.829 W 300 S, Crawfordsville, IN 47933
MLS# 22056562Listed by: BERKSHIRE HATHAWAY HOME - New
 $172,500Active3 beds 2 baths1,386 sq. ft.
$172,500Active3 beds 2 baths1,386 sq. ft.3994 E State Road 32, Crawfordsville, IN 47933
MLS# 22055962Listed by: EXP REALTY LLC  $314,900Pending3 beds 3 baths2,191 sq. ft.
$314,900Pending3 beds 3 baths2,191 sq. ft.1202 S Washington Street, Crawfordsville, IN 47933
MLS# 22055990Listed by: F.C. TUCKER WEST CENTRAL $174,000Pending2 beds 2 baths1,560 sq. ft.
$174,000Pending2 beds 2 baths1,560 sq. ft.211 Dunn Avenue, Crawfordsville, IN 47933
MLS# 22055816Listed by: GREENE REALTY, LLC $150,000Pending2 beds 2 baths888 sq. ft.
$150,000Pending2 beds 2 baths888 sq. ft.706 John Street, Crawfordsville, IN 47933
MLS# 22055769Listed by: KELLER WILLIAMS-MORRISON- New
 $205,000Active2 beds 2 baths1,331 sq. ft.
$205,000Active2 beds 2 baths1,331 sq. ft.1715 Lebanon Road #UNIT 15, Crawfordsville, IN 47933
MLS# 22055801Listed by: PARADIGM REALTY SOLUTIONS - New
 $305,995Active3 beds 3 baths1,967 sq. ft.
$305,995Active3 beds 3 baths1,967 sq. ft.29 Sterling Lane, Crawfordsville, IN 47933
MLS# 22055116Listed by: RIDGELINE REALTY, LLC - New
 $699,000Active5 beds 6 baths4,500 sq. ft.
$699,000Active5 beds 6 baths4,500 sq. ft.695 S St Louis Drive, Crawfordsville, IN 47933
MLS# 22054997Listed by: LEGACY LAND & HOMES OF INDIANA - New
 $229,900Active3 beds 2 baths1,704 sq. ft.
$229,900Active3 beds 2 baths1,704 sq. ft.717 W Wabash Avenue, Crawfordsville, IN 47933
MLS# 22053465Listed by: F.C. TUCKER WEST CENTRAL - New
 $279,900Active3 beds 2 baths1,446 sq. ft.
$279,900Active3 beds 2 baths1,446 sq. ft.1531 W James Drive, Crawfordsville, IN 47933
MLS# 22055042Listed by: WOLFPACK REALTY
