258 Center Lane, Crawfordsville, IN 47933
Local realty services provided by:Schuler Bauer Real Estate ERA Powered

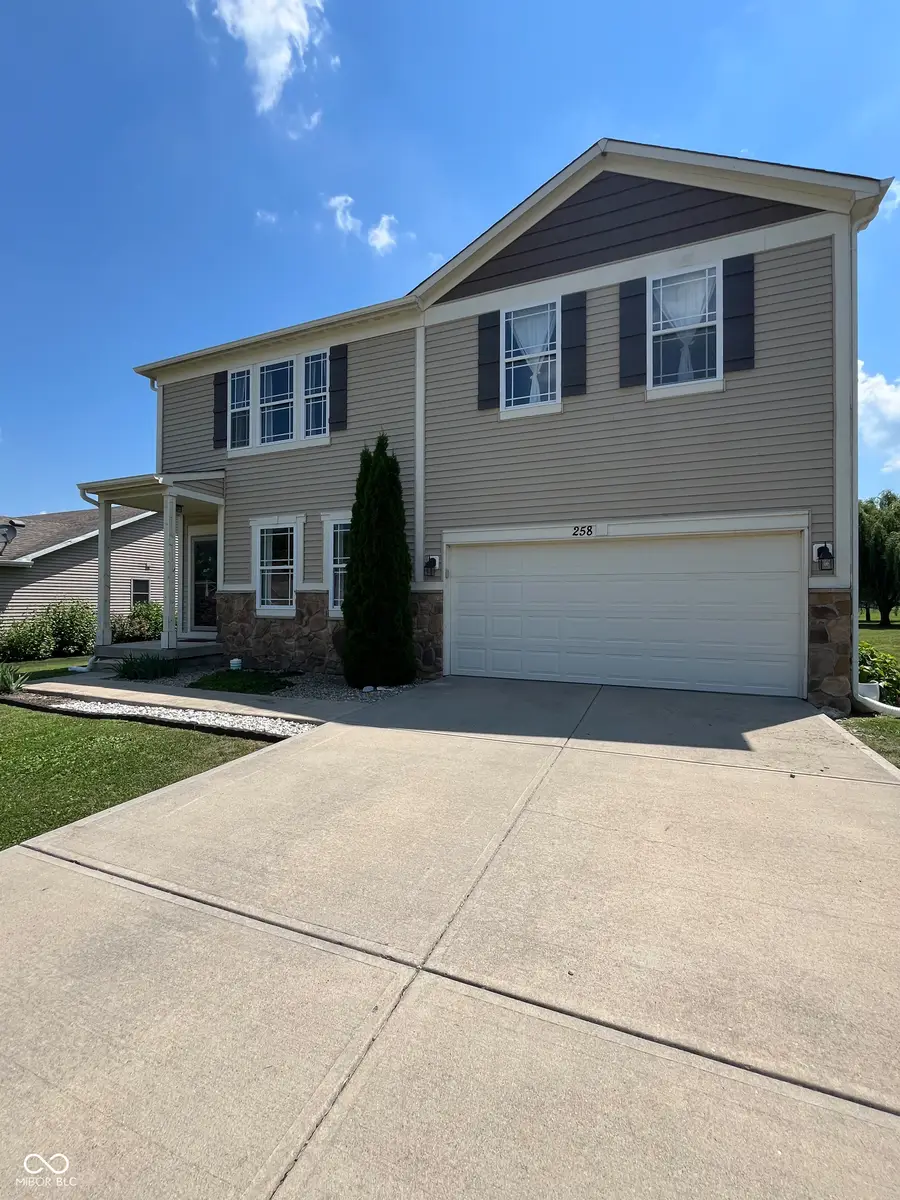
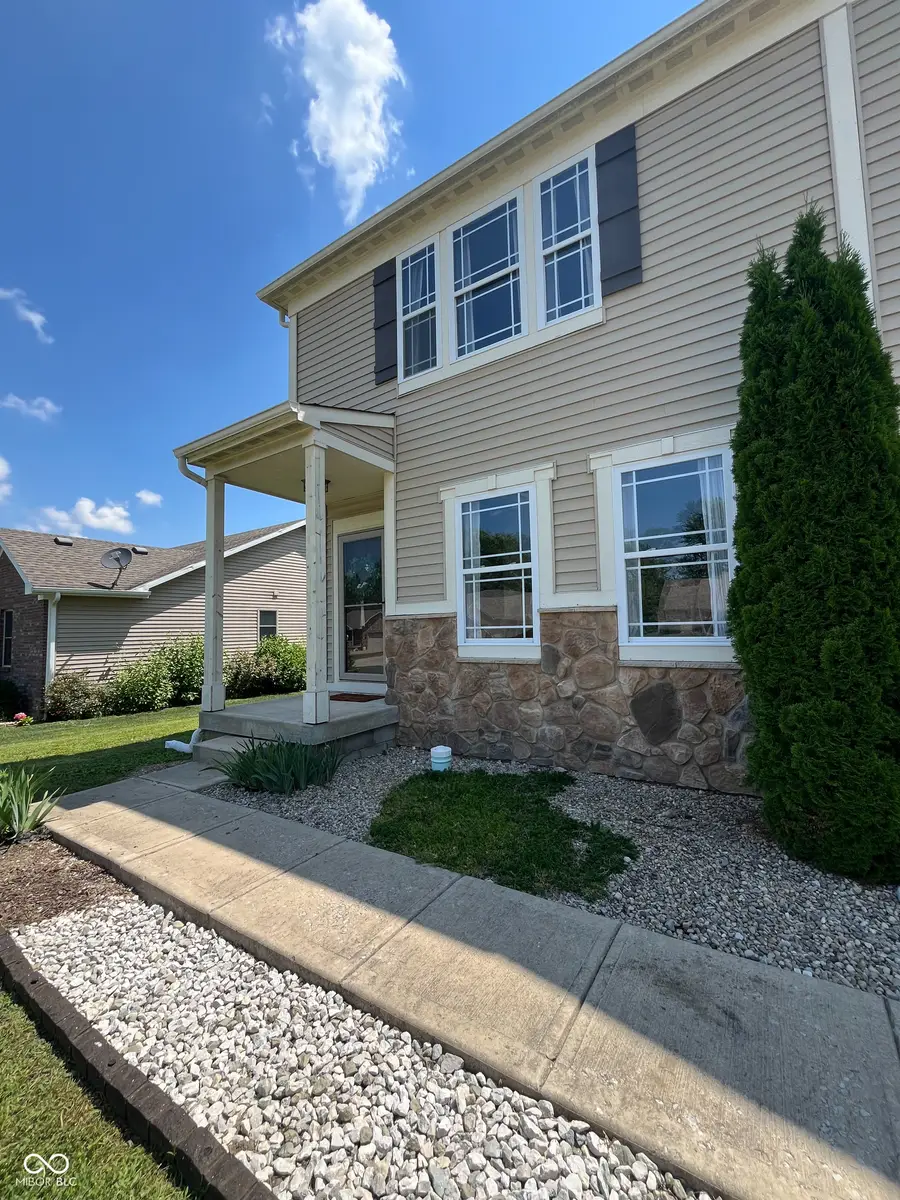
258 Center Lane,Crawfordsville, IN 47933
$314,997
- 3 Beds
- 3 Baths
- 2,580 sq. ft.
- Single family
- Active
Listed by:casey hockersmith
Office:f.c. tucker west central
MLS#:22048936
Source:IN_MIBOR
Price summary
- Price:$314,997
- Price per sq. ft.:$122.09
About this home
Welcome to this modern and airy 2,580-square-foot home, built in 2010, offering 3 bedrooms, 2.5 bathrooms, and the freedom of no HOA fees. The main level greets you with an open floor plan that creates a seamless flow from the spacious living room into the kitchen with tons of natural light. Perfect for daily life and entertaining, the kitchen features shaker cabinets, a large pantry, patio access, and ample space for a dining table. Conveniently connected is a mudroom providing easy access from the garage. Rounding out the main floor is a half bathroom and a formal dining room that offers great flexibility as a potential fourth bedroom, office, or playroom. Upstairs, a spacious bonus room provides another excellent multi-purpose area for hobbies or relaxation. One wing of the second level contains two bedrooms, both with walk-in closets, a full bathroom, and the laundry room. The primary suite occupies the other wing, creating a private retreat with vaulted ceilings. Its full bathroom features double vanities and a large soaker tub and shower combo, leading to an expansive walk-in closet where your wardrobe is organized and accessible. Situated on a .3-acre lot, the property is perfect for gardening, outdoor hobbies, and recreation, offering plenty of open air to enjoy.
Contact an agent
Home facts
- Year built:2010
- Listing Id #:22048936
- Added:41 day(s) ago
- Updated:August 15, 2025 at 10:41 PM
Rooms and interior
- Bedrooms:3
- Total bathrooms:3
- Full bathrooms:2
- Half bathrooms:1
- Living area:2,580 sq. ft.
Heating and cooling
- Cooling:Central Electric
- Heating:Forced Air
Structure and exterior
- Year built:2010
- Building area:2,580 sq. ft.
- Lot area:0.31 Acres
Schools
- High school:North Montgomery High School
- Middle school:North Montgomery Middle School
Utilities
- Water:Public Water
Finances and disclosures
- Price:$314,997
- Price per sq. ft.:$122.09
New listings near 258 Center Lane
- New
 $310,000Active5 beds 4 baths3,032 sq. ft.
$310,000Active5 beds 4 baths3,032 sq. ft.206 E Franklin Street, Crawfordsville, IN 47933
MLS# 22053255Listed by: F.C. TUCKER WEST CENTRAL - New
 $215,000Active4 beds 2 baths2,222 sq. ft.
$215,000Active4 beds 2 baths2,222 sq. ft.516 S Walnut Street, Crawfordsville, IN 47933
MLS# 22056875Listed by: GREENE REALTY, LLC 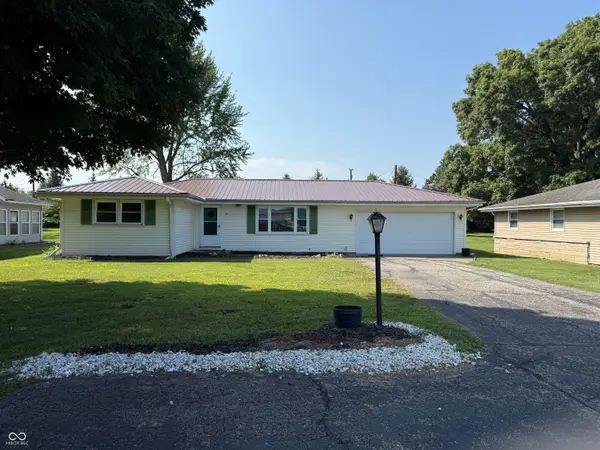 $184,500Pending3 beds 1 baths1,464 sq. ft.
$184,500Pending3 beds 1 baths1,464 sq. ft.2015 Lebanon Road, Crawfordsville, IN 47933
MLS# 22056892Listed by: KELLER WILLIAMS-MORRISON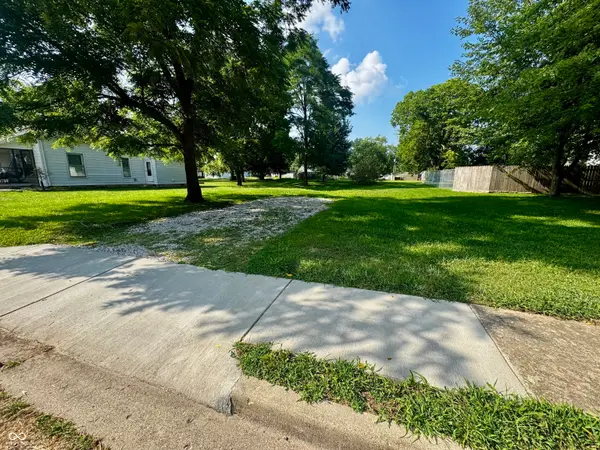 $6,500Pending0.21 Acres
$6,500Pending0.21 Acres0 Michigan Street, Crawfordsville, IN 47933
MLS# 22056603Listed by: WOLFPACK REALTY- New
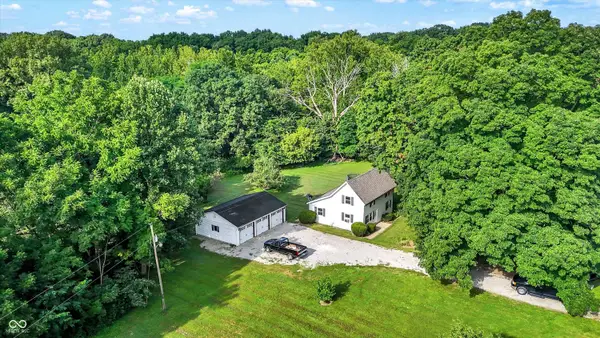 $199,000Active2 beds 1 baths1,386 sq. ft.
$199,000Active2 beds 1 baths1,386 sq. ft.829 W 300 S, Crawfordsville, IN 47933
MLS# 22056562Listed by: BERKSHIRE HATHAWAY HOME - New
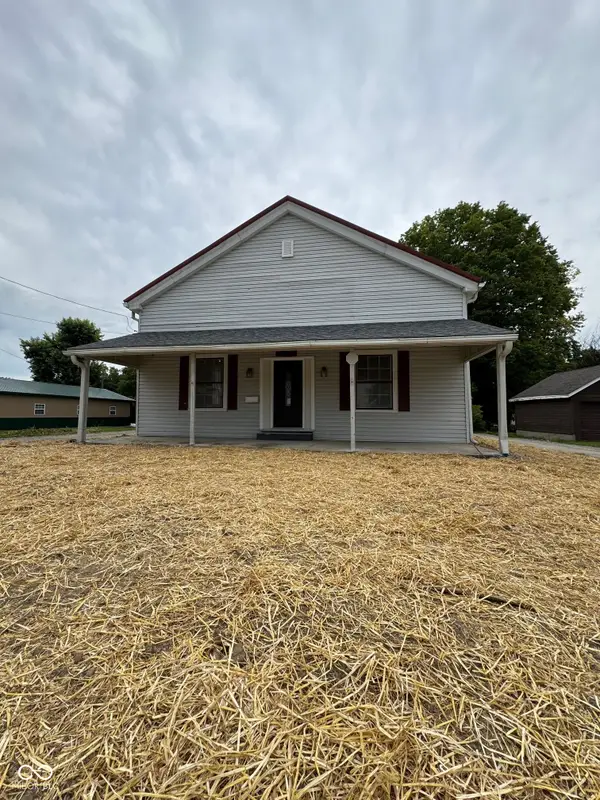 $172,500Active3 beds 2 baths1,386 sq. ft.
$172,500Active3 beds 2 baths1,386 sq. ft.3994 E State Road 32, Crawfordsville, IN 47933
MLS# 22055962Listed by: EXP REALTY LLC  $314,900Pending3 beds 3 baths2,191 sq. ft.
$314,900Pending3 beds 3 baths2,191 sq. ft.1202 S Washington Street, Crawfordsville, IN 47933
MLS# 22055990Listed by: F.C. TUCKER WEST CENTRAL $174,000Pending2 beds 2 baths1,560 sq. ft.
$174,000Pending2 beds 2 baths1,560 sq. ft.211 Dunn Avenue, Crawfordsville, IN 47933
MLS# 22055816Listed by: GREENE REALTY, LLC $150,000Pending2 beds 2 baths888 sq. ft.
$150,000Pending2 beds 2 baths888 sq. ft.706 John Street, Crawfordsville, IN 47933
MLS# 22055769Listed by: KELLER WILLIAMS-MORRISON- New
 $205,000Active2 beds 2 baths1,331 sq. ft.
$205,000Active2 beds 2 baths1,331 sq. ft.1715 Lebanon Road #UNIT 15, Crawfordsville, IN 47933
MLS# 22055801Listed by: PARADIGM REALTY SOLUTIONS
