3121 W Tam O Shanter Drive, Crawfordsville, IN 47933
Local realty services provided by:Schuler Bauer Real Estate ERA Powered
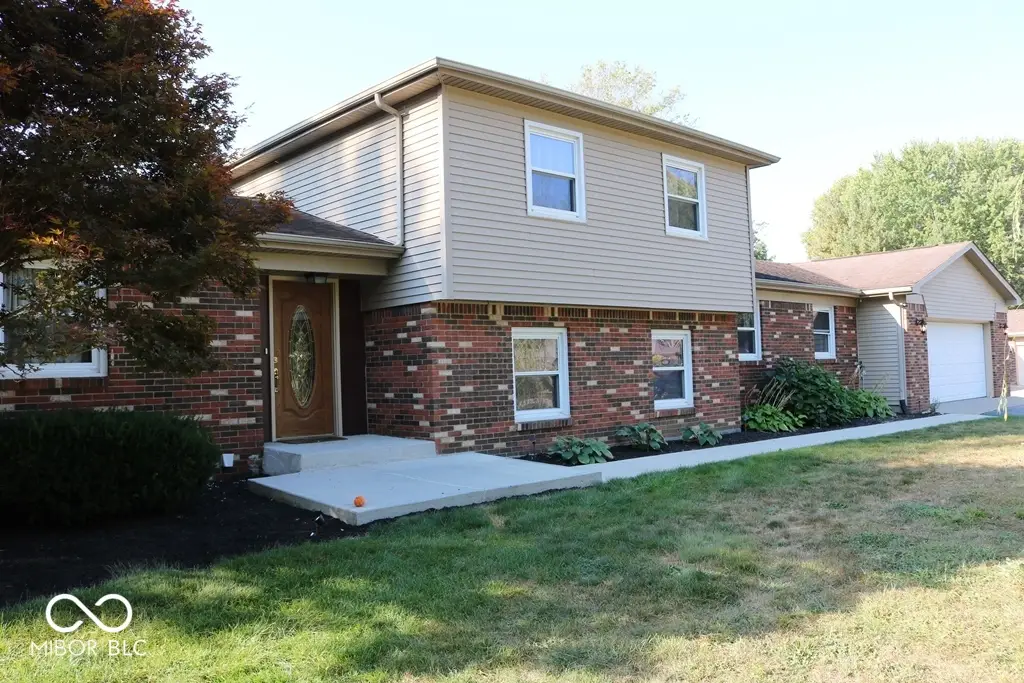


3121 W Tam O Shanter Drive,Crawfordsville, IN 47933
$333,000
- 4 Beds
- 4 Baths
- 3,436 sq. ft.
- Single family
- Pending
Listed by:kelly page
Office:keller williams-morrison
MLS#:22035300
Source:IN_MIBOR
Price summary
- Price:$333,000
- Price per sq. ft.:$96.92
About this home
Discover this stunning 3000+ sqft. home nestled in Carringdon Hill, with breathtaking views of the Crawfordsville Country Club's back nine. This property offers endless space for both work and play! The expansive floor plan features 4 spacious bedrooms, 2 full baths, and a half bath, designed to meet the needs of any modern family. The heart of the home is the large family room with a cozy masonry gas log fireplace, opening onto a sprawling screened porch perfect for relaxing or entertaining. The beautifully updated kitchen includes all appliances and flows effortlessly into the dining room, making hosting a breeze. The lower-level primary suite is a private retreat, boasting a luxurious walk-in closet and a newly remodeled full bath with a gorgeous walk-in shower. Upstairs, 3 roomy bedrooms await-one with its own full bath and walk-in closet-plus an additional full bath for convenience. Remote workers will love the extra-large office, designed specifically with productivity and comfort in mind. The lower level also includes a spacious laundry/utility area with ample closet space and a brand-new pantry, along with a half bath. The oversized 2-car garage is more than just parking-it's large enough for up to 4 cars, includes a workshop area, and provides tons of storage. Outside, the large backyard is perfect for outdoor activities, complete with a playset and a storage shed. This home is an entertainer's paradise, offering a seamless blend of indoor and outdoor living. From the expansive family room and screened porch to the relaxing back patio, you'll find plenty of space to gather with family and friends.
Contact an agent
Home facts
- Year built:1978
- Listing Id #:22035300
- Added:314 day(s) ago
- Updated:July 01, 2025 at 07:53 AM
Rooms and interior
- Bedrooms:4
- Total bathrooms:4
- Full bathrooms:3
- Half bathrooms:1
- Living area:3,436 sq. ft.
Heating and cooling
- Heating:Forced Air
Structure and exterior
- Year built:1978
- Building area:3,436 sq. ft.
- Lot area:0.52 Acres
Utilities
- Water:Private Well
Finances and disclosures
- Price:$333,000
- Price per sq. ft.:$96.92
New listings near 3121 W Tam O Shanter Drive
- New
 $140,000Active2 beds 1 baths1,102 sq. ft.
$140,000Active2 beds 1 baths1,102 sq. ft.511 Whitlock Avenue, Crawfordsville, IN 47933
MLS# 22053798Listed by: F.C. TUCKER WEST CENTRAL - New
 $185,000Active2 beds 1 baths1,280 sq. ft.
$185,000Active2 beds 1 baths1,280 sq. ft.1408 W Main Street, Crawfordsville, IN 47933
MLS# 22053608Listed by: KELLER WILLIAMS-MORRISON - New
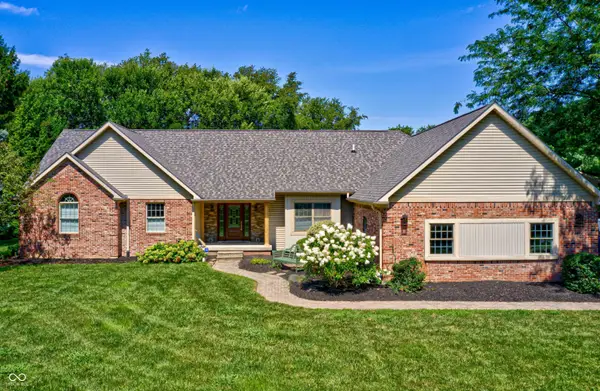 $575,000Active3 beds 3 baths3,032 sq. ft.
$575,000Active3 beds 3 baths3,032 sq. ft.917 S State Road 47, Crawfordsville, IN 47933
MLS# 22053164Listed by: KELLER WILLIAMS-MORRISON - New
 $254,900Active3 beds 2 baths1,820 sq. ft.
$254,900Active3 beds 2 baths1,820 sq. ft.2 W Park Lane, Crawfordsville, IN 47933
MLS# 22053602Listed by: WOLFPACK REALTY - New
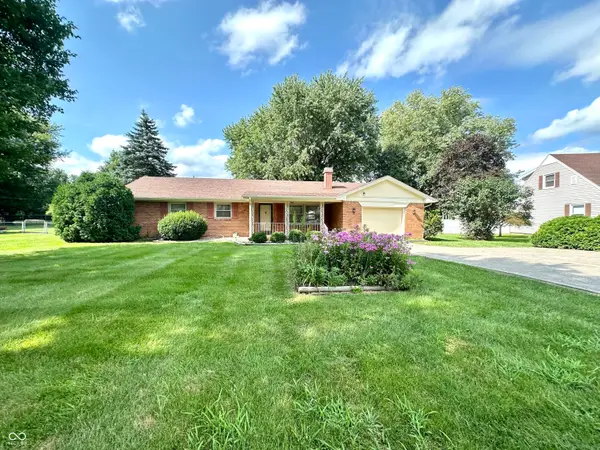 $200,000Active2 beds 2 baths1,409 sq. ft.
$200,000Active2 beds 2 baths1,409 sq. ft.1592 W James Drive, Crawfordsville, IN 47933
MLS# 22052582Listed by: KELLER WILLIAMS-MORRISON - New
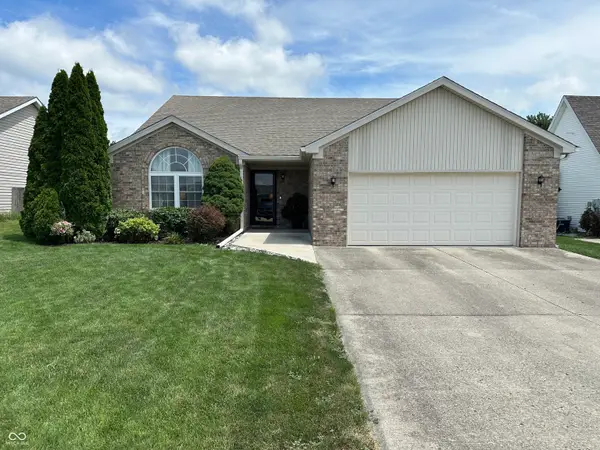 $329,000Active3 beds 2 baths1,798 sq. ft.
$329,000Active3 beds 2 baths1,798 sq. ft.18 Hickory Lane E, Crawfordsville, IN 47933
MLS# 22053341Listed by: F.C. TUCKER WEST CENTRAL 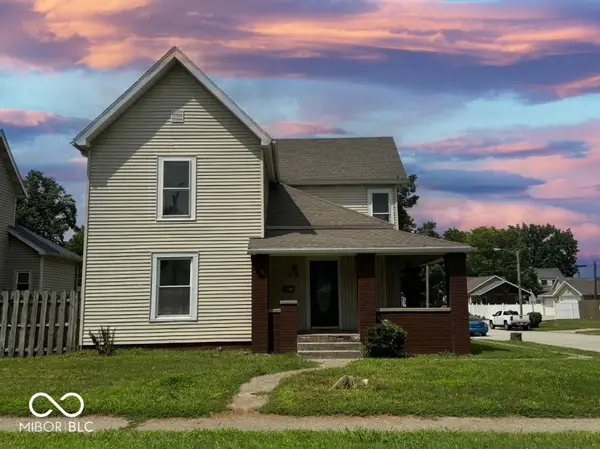 $176,900Pending5 beds 2 baths2,982 sq. ft.
$176,900Pending5 beds 2 baths2,982 sq. ft.612 E Market Street, Crawfordsville, IN 47933
MLS# 22053159Listed by: EXP REALTY LLC- New
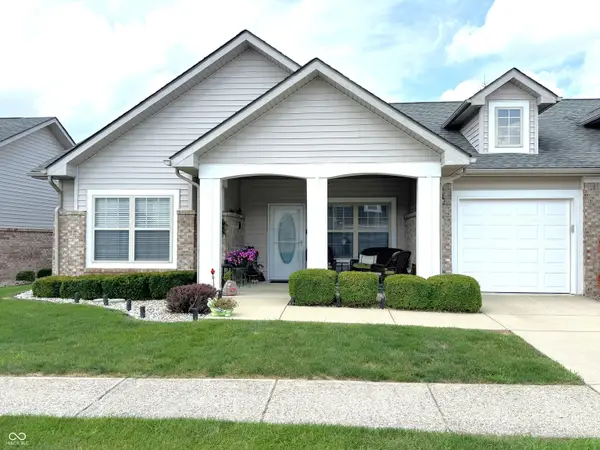 $199,900Active2 beds 2 baths1,230 sq. ft.
$199,900Active2 beds 2 baths1,230 sq. ft.2000 Eastfield Drive, Crawfordsville, IN 47933
MLS# 22053300Listed by: F.C. TUCKER WEST CENTRAL - New
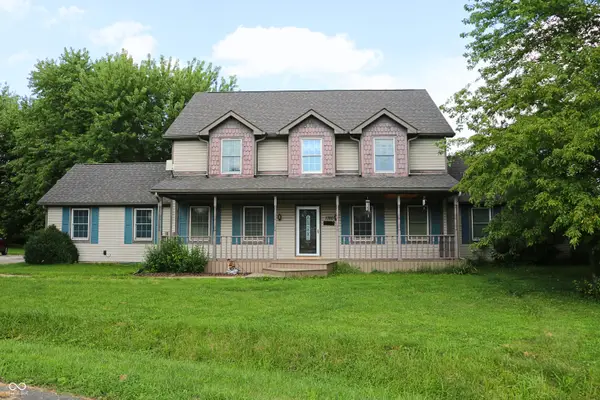 $345,000Active5 beds 4 baths2,972 sq. ft.
$345,000Active5 beds 4 baths2,972 sq. ft.1780 S Chigger Hollow East Drive, Crawfordsville, IN 47933
MLS# 22053232Listed by: KELLER WILLIAMS-MORRISON - New
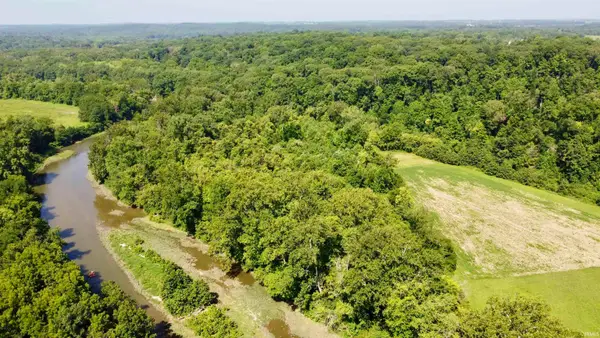 $237,500Active25 Acres
$237,500Active25 AcresOld Waynetown W Road, Crawfordsville, IN 47933
MLS# 202529491Listed by: WHITETAIL PROPERTIES REAL ESTATE
