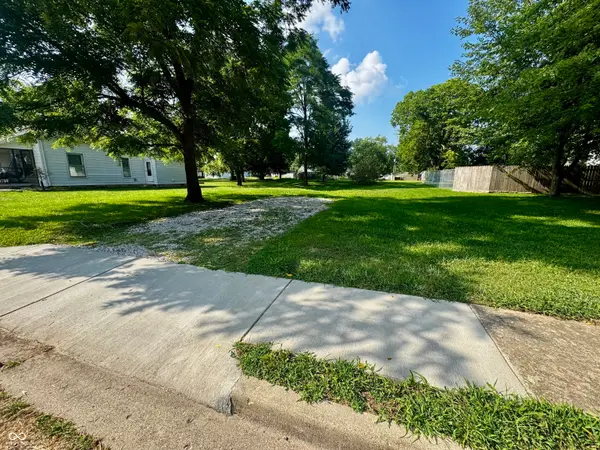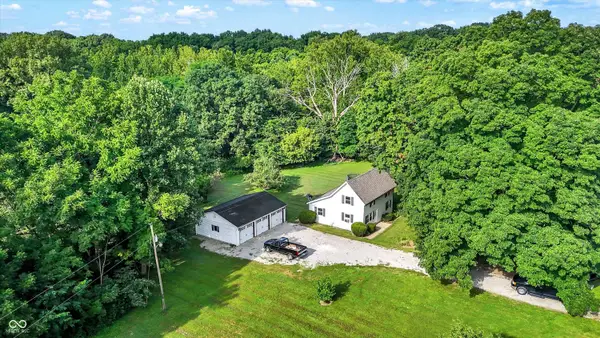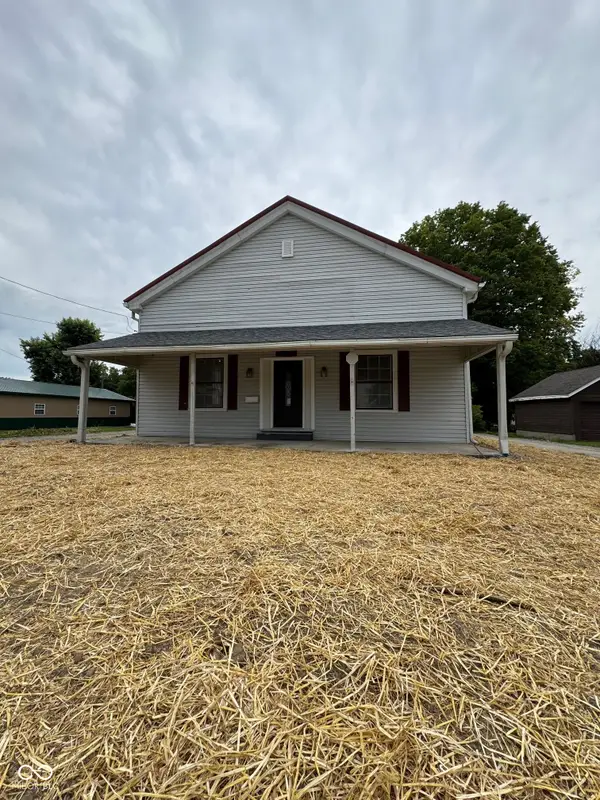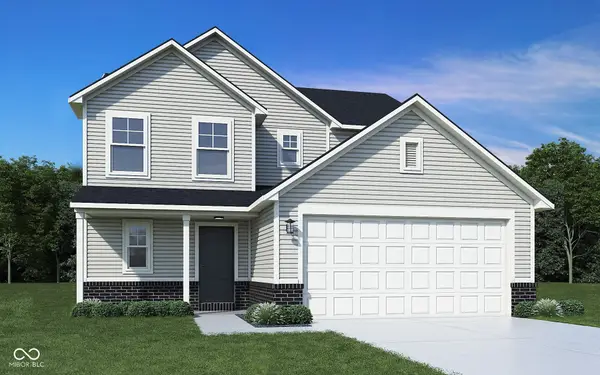3320 Wellington Boulevard, Crawfordsville, IN 47933
Local realty services provided by:Schuler Bauer Real Estate ERA Powered



3320 Wellington Boulevard,Crawfordsville, IN 47933
$544,900
- 3 Beds
- 3 Baths
- 2,606 sq. ft.
- Single family
- Pending
Listed by:melissa norman
Office:f.c. tucker west central
MLS#:22026454
Source:IN_MIBOR
Price summary
- Price:$544,900
- Price per sq. ft.:$209.09
About this home
This beautiful lakefront home offers the perfect blend of comfort and natural beauty. With three spacious bedrooms and two and a half bathrooms, it provides plenty of room for both relaxation and entertaining. The open dining and living room combo create a welcoming space, ideal for family gatherings or cozy nights in. Large windows and doors allow for breathtaking views of the lake, bringing nature right into your living area. Step outside onto the expansive deck, where you can enjoy panoramic views of the water, perfect for morning coffee or evening sunsets. The walkout basement adds even more living space, with direct access to the patio where you'll find a relaxing hot tub - the perfect spot to unwind. For convenience, the home includes two concrete driveways, providing ample parking for guests. A two-car attached garage ensures easy access to your vehicles, while the fire pit outside creates an inviting atmosphere for evening get-togethers under the stars. Also included is a private boat dock with a lift and canopy, offering convenient access to the water and protecting your boat from the elements. Whether you're an avid boater or simply enjoy the peacefulness of being near the water, this addition enhances the property, making it even more perfect for lakeside living. This home truly offers the best of lake living - tranquility, comfort, and stunning views all year round.
Contact an agent
Home facts
- Year built:1964
- Listing Id #:22026454
- Added:154 day(s) ago
- Updated:August 04, 2025 at 01:38 AM
Rooms and interior
- Bedrooms:3
- Total bathrooms:3
- Full bathrooms:2
- Half bathrooms:1
- Living area:2,606 sq. ft.
Heating and cooling
- Cooling:Central Electric
- Heating:Forced Air, Heat Pump
Structure and exterior
- Year built:1964
- Building area:2,606 sq. ft.
Schools
- High school:Southmont Sr High School
- Middle school:Southmont Jr High School
Utilities
- Water:Well
Finances and disclosures
- Price:$544,900
- Price per sq. ft.:$209.09
New listings near 3320 Wellington Boulevard
- New
 $6,500Active0.21 Acres
$6,500Active0.21 Acres0 Michigan Street, Crawfordsville, IN 47933
MLS# 22056603Listed by: WOLFPACK REALTY - New
 $199,000Active2 beds 1 baths1,386 sq. ft.
$199,000Active2 beds 1 baths1,386 sq. ft.829 W 300 S, Crawfordsville, IN 47933
MLS# 22056562Listed by: BERKSHIRE HATHAWAY HOME - New
 $172,500Active3 beds 2 baths1,386 sq. ft.
$172,500Active3 beds 2 baths1,386 sq. ft.3994 E State Road 32, Crawfordsville, IN 47933
MLS# 22055962Listed by: EXP REALTY LLC  $314,900Pending3 beds 3 baths2,191 sq. ft.
$314,900Pending3 beds 3 baths2,191 sq. ft.1202 S Washington Street, Crawfordsville, IN 47933
MLS# 22055990Listed by: F.C. TUCKER WEST CENTRAL $174,000Pending2 beds 2 baths1,560 sq. ft.
$174,000Pending2 beds 2 baths1,560 sq. ft.211 Dunn Avenue, Crawfordsville, IN 47933
MLS# 22055816Listed by: GREENE REALTY, LLC $150,000Pending2 beds 2 baths888 sq. ft.
$150,000Pending2 beds 2 baths888 sq. ft.706 John Street, Crawfordsville, IN 47933
MLS# 22055769Listed by: KELLER WILLIAMS-MORRISON- New
 $205,000Active2 beds 2 baths1,331 sq. ft.
$205,000Active2 beds 2 baths1,331 sq. ft.1715 Lebanon Road #UNIT 15, Crawfordsville, IN 47933
MLS# 22055801Listed by: PARADIGM REALTY SOLUTIONS - New
 $305,995Active3 beds 3 baths1,967 sq. ft.
$305,995Active3 beds 3 baths1,967 sq. ft.29 Sterling Lane, Crawfordsville, IN 47933
MLS# 22055116Listed by: RIDGELINE REALTY, LLC - New
 $699,000Active5 beds 6 baths4,500 sq. ft.
$699,000Active5 beds 6 baths4,500 sq. ft.695 S St Louis Drive, Crawfordsville, IN 47933
MLS# 22054997Listed by: LEGACY LAND & HOMES OF INDIANA - New
 $229,900Active3 beds 2 baths1,704 sq. ft.
$229,900Active3 beds 2 baths1,704 sq. ft.717 W Wabash Avenue, Crawfordsville, IN 47933
MLS# 22053465Listed by: F.C. TUCKER WEST CENTRAL
