5541 S Lakeshore E Drive, Crawfordsville, IN 47933
Local realty services provided by:Schuler Bauer Real Estate ERA Powered
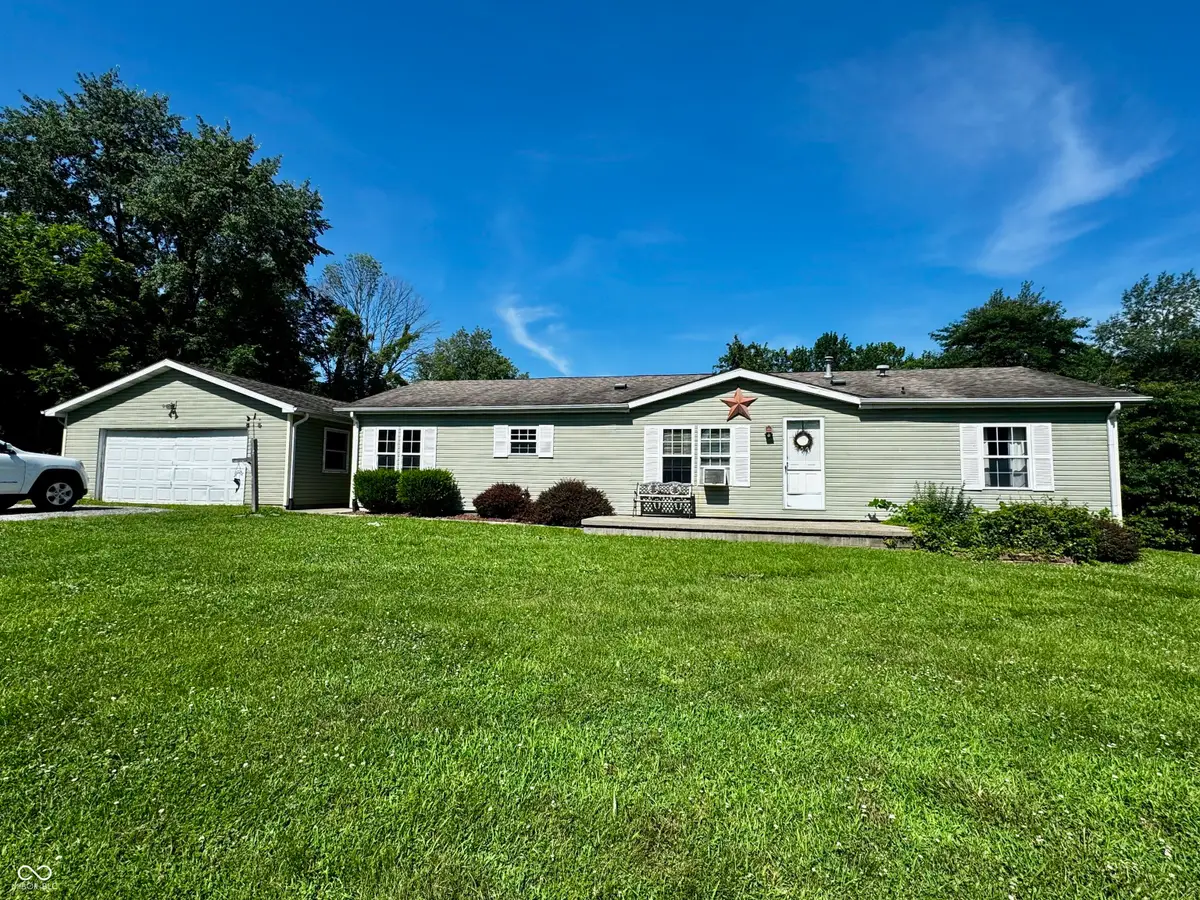
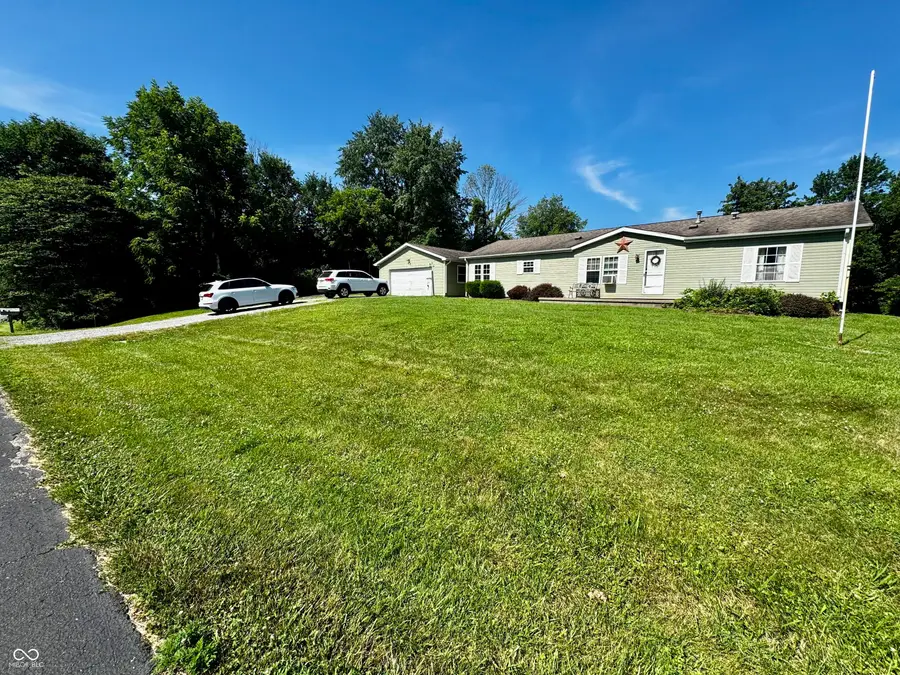

5541 S Lakeshore E Drive,Crawfordsville, IN 47933
$199,900
- 3 Beds
- 2 Baths
- 1,512 sq. ft.
- Single family
- Active
Listed by:kasey ferguson
Office:wolfpack realty
MLS#:22050052
Source:IN_MIBOR
Price summary
- Price:$199,900
- Price per sq. ft.:$132.21
About this home
Welcome to this spacious 3-bedroom, 2-bath ranch home nestled on two combined lots totaling 0.85 acres in the beautiful Lake Holiday community. With over 1,500 square feet of living space, this home offers an ideal layout and a serene setting with views of the lake and a public park just a short walk away. Inside, you'll find large, open rooms, including a generous kitchen complete with a center island, walk-in pantry, office nook, and all kitchen appliances included-perfect for cooking and entertaining. The split bedroom design provides added privacy, with the oversized primary suite featuring a full en-suite bathroom. Car enthusiasts and hobbyists will love the expansive 3+ car garage, offering plenty of space for vehicles, tools, and storage. The large yard provides room to relax, garden, or enjoy outdoor activities in a peaceful neighborhood setting. Don't miss this rare opportunity to enjoy lake living, space, and convenience all in one package!
Contact an agent
Home facts
- Year built:1994
- Listing Id #:22050052
- Added:34 day(s) ago
- Updated:August 10, 2025 at 11:38 PM
Rooms and interior
- Bedrooms:3
- Total bathrooms:2
- Full bathrooms:2
- Living area:1,512 sq. ft.
Heating and cooling
- Cooling:Central Electric
- Heating:Forced Air
Structure and exterior
- Year built:1994
- Building area:1,512 sq. ft.
- Lot area:0.85 Acres
Schools
- High school:Southmont Sr High School
- Middle school:Southmont Jr High School
- Elementary school:New Market Elementary School
Utilities
- Water:Well
Finances and disclosures
- Price:$199,900
- Price per sq. ft.:$132.21
New listings near 5541 S Lakeshore E Drive
- New
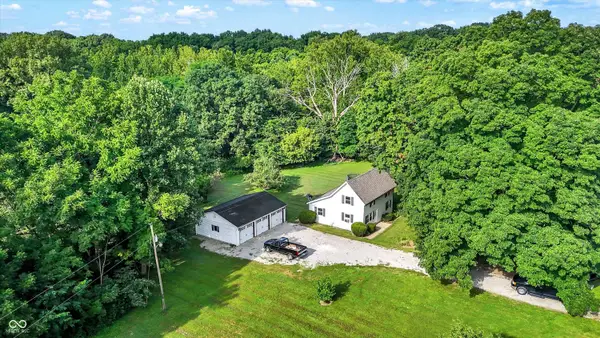 $199,000Active2 beds 1 baths1,386 sq. ft.
$199,000Active2 beds 1 baths1,386 sq. ft.829 W 300 S, Crawfordsville, IN 47933
MLS# 22056562Listed by: BERKSHIRE HATHAWAY HOME - New
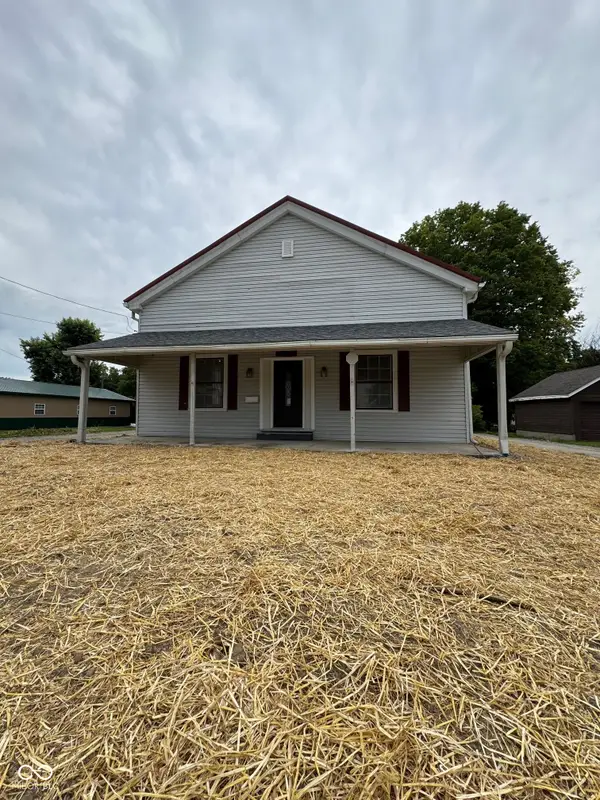 $172,500Active3 beds 2 baths1,386 sq. ft.
$172,500Active3 beds 2 baths1,386 sq. ft.3994 E State Road 32, Crawfordsville, IN 47933
MLS# 22055962Listed by: EXP REALTY LLC  $314,900Pending3 beds 3 baths2,191 sq. ft.
$314,900Pending3 beds 3 baths2,191 sq. ft.1202 S Washington Street, Crawfordsville, IN 47933
MLS# 22055990Listed by: F.C. TUCKER WEST CENTRAL $174,000Pending2 beds 2 baths1,560 sq. ft.
$174,000Pending2 beds 2 baths1,560 sq. ft.211 Dunn Avenue, Crawfordsville, IN 47933
MLS# 22055816Listed by: GREENE REALTY, LLC $150,000Pending2 beds 2 baths888 sq. ft.
$150,000Pending2 beds 2 baths888 sq. ft.706 John Street, Crawfordsville, IN 47933
MLS# 22055769Listed by: KELLER WILLIAMS-MORRISON- New
 $205,000Active2 beds 2 baths1,331 sq. ft.
$205,000Active2 beds 2 baths1,331 sq. ft.1715 Lebanon Road #UNIT 15, Crawfordsville, IN 47933
MLS# 22055801Listed by: PARADIGM REALTY SOLUTIONS - New
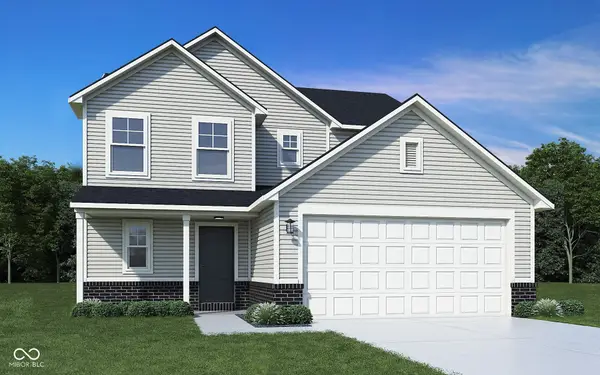 $305,995Active3 beds 3 baths1,967 sq. ft.
$305,995Active3 beds 3 baths1,967 sq. ft.29 Sterling Lane, Crawfordsville, IN 47933
MLS# 22055116Listed by: RIDGELINE REALTY, LLC - New
 $699,000Active5 beds 6 baths4,500 sq. ft.
$699,000Active5 beds 6 baths4,500 sq. ft.695 S St Louis Drive, Crawfordsville, IN 47933
MLS# 22054997Listed by: LEGACY LAND & HOMES OF INDIANA - New
 $229,900Active3 beds 2 baths1,704 sq. ft.
$229,900Active3 beds 2 baths1,704 sq. ft.717 W Wabash Avenue, Crawfordsville, IN 47933
MLS# 22053465Listed by: F.C. TUCKER WEST CENTRAL - New
 $279,900Active3 beds 2 baths1,446 sq. ft.
$279,900Active3 beds 2 baths1,446 sq. ft.1531 W James Drive, Crawfordsville, IN 47933
MLS# 22055042Listed by: WOLFPACK REALTY
