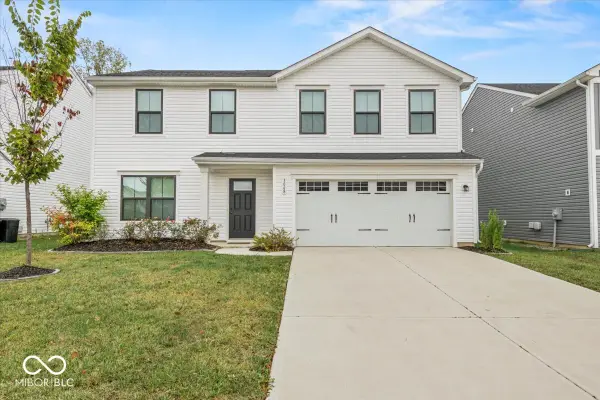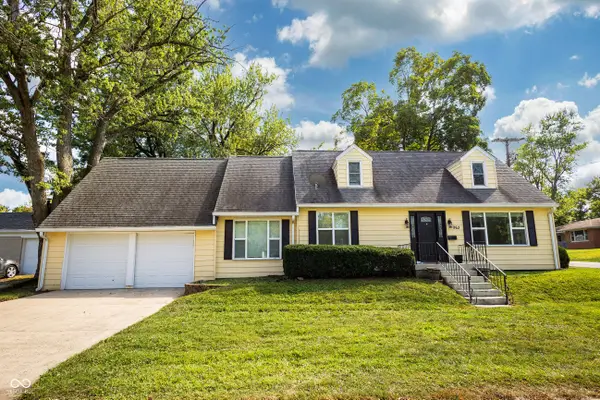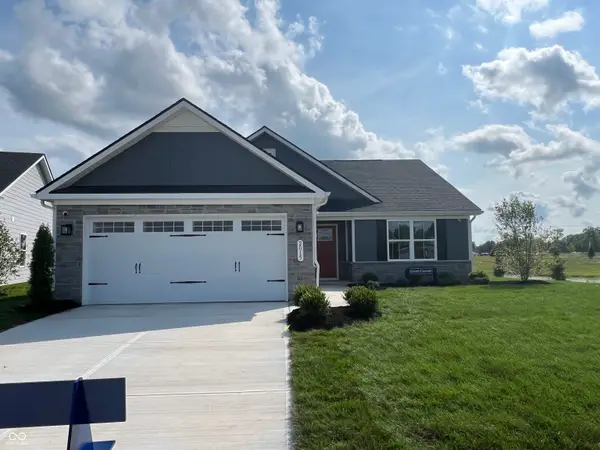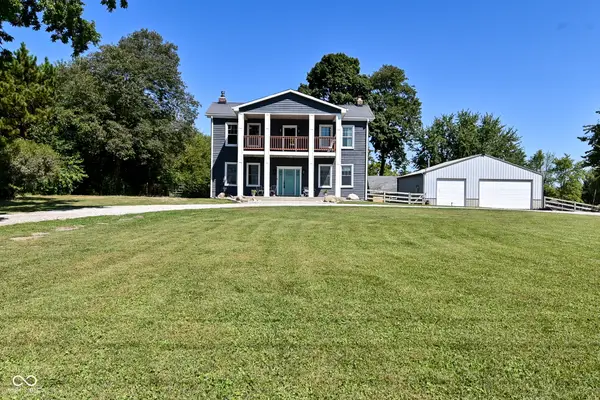11 Stratford Way, Danville, IN 46122
Local realty services provided by:Schuler Bauer Real Estate ERA Powered
Listed by:gina ramirez
Office:blu nest realty
MLS#:22048470
Source:IN_MIBOR
Price summary
- Price:$415,000
- Price per sq. ft.:$150.04
About this home
Fantastic Custom All Brick Ranch home located in Danville's highly sought after Stratford neighborhood. Upon entering this home you will greeted by the open floorplan with Natural Light pouring throughout. Living and Dining area share a two sided fireplace with beautiful architectural features dividing the space. Kitchen includes Amish made custom wood cabinets, pantry & window overlooking the well manicured lawn. Great floorplan for any lifestyle with room to grow & laundry room on main. The primary suite overlooks the backyard, has an extra large spa like bathroom complete with Extra lg soaking tub, separate shower, dual sink & lg walk in Closet. Two additional bedrooms are appropriately sized with plenty of closet space. This quality built home includes a 3 car finished Garage, Partially Finished Basement (Plumbed Rough) Egress window to add a 4th Bedroom/Guest suite? You will also find a finished office space in the basement & storage rooms. Check out all the photos to see the walkability to parks, Hendricks regional and many other things Danville has to offer.
Contact an agent
Home facts
- Year built:2007
- Listing ID #:22048470
- Added:84 day(s) ago
- Updated:September 25, 2025 at 10:45 PM
Rooms and interior
- Bedrooms:3
- Total bathrooms:2
- Full bathrooms:2
- Living area:2,549 sq. ft.
Heating and cooling
- Cooling:Central Electric
- Heating:Forced Air
Structure and exterior
- Year built:2007
- Building area:2,549 sq. ft.
- Lot area:0.31 Acres
Schools
- High school:Danville Community High School
- Middle school:Danville Middle School
Utilities
- Water:Public Water
Finances and disclosures
- Price:$415,000
- Price per sq. ft.:$150.04
New listings near 11 Stratford Way
- New
 $410,000Active3 beds 3 baths2,728 sq. ft.
$410,000Active3 beds 3 baths2,728 sq. ft.265 Raintree Drive, Danville, IN 46122
MLS# 22064952Listed by: WRIGHT, REALTORS - Open Sun, 3 to 5pmNew
 $675,000Active3 beds 4 baths4,162 sq. ft.
$675,000Active3 beds 4 baths4,162 sq. ft.1416 Manchester Drive, Danville, IN 46122
MLS# 22059257Listed by: KEY EXCHANGE REAL ESTATE - New
 $345,000Active4 beds 3 baths1,900 sq. ft.
$345,000Active4 beds 3 baths1,900 sq. ft.3068 E Thorpe Street, Danville, IN 46122
MLS# 22064312Listed by: HIGHGARDEN REAL ESTATE - New
 $179,500Active2 beds 2 baths1,048 sq. ft.
$179,500Active2 beds 2 baths1,048 sq. ft.415 Woodberry Drive, Danville, IN 46122
MLS# 22064193Listed by: BLU NEST REALTY - New
 $280,000Active4 beds 2 baths2,208 sq. ft.
$280,000Active4 beds 2 baths2,208 sq. ft.963 W Clinton Street, Danville, IN 46122
MLS# 22064404Listed by: EXP REALTY, LLC - New
 $167,500Active2 beds 2 baths1,052 sq. ft.
$167,500Active2 beds 2 baths1,052 sq. ft.110 Woodberry Drive, Danville, IN 46122
MLS# 22064259Listed by: BLU NEST REALTY - New
 $268,000Active3 beds 2 baths1,302 sq. ft.
$268,000Active3 beds 2 baths1,302 sq. ft.1281 Sherwood Drive, Danville, IN 46122
MLS# 22063681Listed by: KAREN LEWIS REALTY LLC  $349,990Pending3 beds 2 baths1,533 sq. ft.
$349,990Pending3 beds 2 baths1,533 sq. ft.2015 Pheasant Grove Drive, Danville, IN 46112
MLS# 22063684Listed by: F.C. TUCKER COMPANY $443,000Pending3 beds 2 baths2,502 sq. ft.
$443,000Pending3 beds 2 baths2,502 sq. ft.2580 E County Road 100 N, Danville, IN 46122
MLS# 22061820Listed by: CARPENTER, REALTORS- New
 $500,000Active4 beds 3 baths3,694 sq. ft.
$500,000Active4 beds 3 baths3,694 sq. ft.34 Round Hill Court, Danville, IN 46122
MLS# 22063451Listed by: F.C. TUCKER COMPANY
