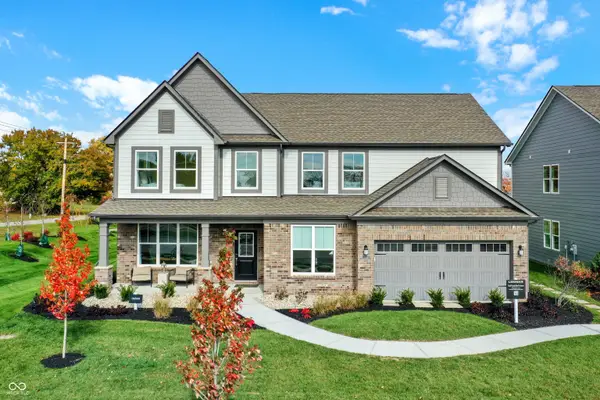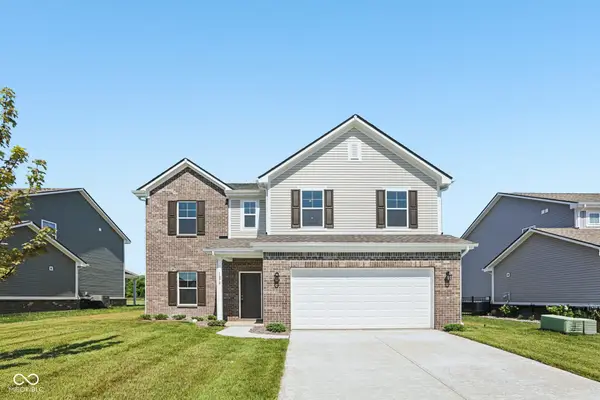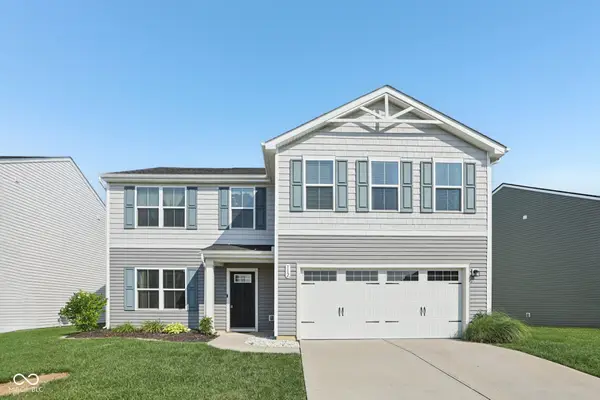1412 10th Street, Danville, IN 46122
Local realty services provided by:Schuler Bauer Real Estate ERA Powered



1412 10th Street,Danville, IN 46122
$1,399,900
- 4 Beds
- 5 Baths
- 7,126 sq. ft.
- Single family
- Pending
Listed by:stephanie meunier
Office:listwise realty, llc.
MLS#:22043272
Source:IN_MIBOR
Price summary
- Price:$1,399,900
- Price per sq. ft.:$196.45
About this home
Stately custom built home in Wexford Estates. Everything you have wanted in a home plus 10.5 beautiful, peaceful private acres & a 60x40 pole barn. Maintain just a few acres and grow alfalfa for profit! This home has 4 bedrooms, 3 on the main floor and 1 in the basement. All bedrooms have private baths. Hand scraped hardwood throughout main level. 2 gas log fireplaces, one in the great room and one in the hearth room. Kitchen has center island, double ovens and large pantry with room for coffee bar or large kitchen appliances. Large master bedroom has beautiful travertine flooring, complete bathroom makeover with new cabinets, quartz tops, lighting, plumbing fixtures and large custom walk in closet with hardwood flooring, 2 person shower with travertine tile, and rainfall showerhead. Deck is over 700 square feet and has covered area with ceiling fan for staying out of the sun. Main level laundry room with slate flooring, cabinetry, & utility sink. Mudroom space with 4 lockers. 2nd laundry hookups in garage along with utility sink. Zoned Geothermal unit. Bonus room above garage has its own separate entrance and could be finished for in law quarters/teen retreat. 4 car garage. Totally new, totally perfect, walk out basement with large wet bar, flooring, trim, theater room, poker area, pool table area, huge living area, exercise room/office/craft room, huge bedroom and bath and panic room/safe. Entire home has been freshly painted. Home is handicapped, hallway and doorway accessible. Backyard is just waiting for a pool! Walkout basement has brand new HUGE colored, stamped backyard patio. Front porch has a stamped "hardwood" look. Pole barn has 14' doors on both ends, perfect for a RV pull through, 16' ceiling, has a rough in for bathroom and a front porch. Please come and take a look. You wont be disappointed. This home is perfectly tucked away but so close to everything. Home is on a private drive, please do not come up driveway if you do not have an appointment
Contact an agent
Home facts
- Year built:2015
- Listing Id #:22043272
- Added:55 day(s) ago
- Updated:July 02, 2025 at 06:38 PM
Rooms and interior
- Bedrooms:4
- Total bathrooms:5
- Full bathrooms:4
- Half bathrooms:1
- Living area:7,126 sq. ft.
Heating and cooling
- Heating:Geothermal
Structure and exterior
- Year built:2015
- Building area:7,126 sq. ft.
- Lot area:10.5 Acres
Schools
- High school:Danville Community High School
- Middle school:Danville Middle School
Utilities
- Water:City/Municipal
Finances and disclosures
- Price:$1,399,900
- Price per sq. ft.:$196.45
New listings near 1412 10th Street
- New
 $445,000Active6 beds 6 baths3,329 sq. ft.
$445,000Active6 beds 6 baths3,329 sq. ft.3002 Essex Drive, Danville, IN 46122
MLS# 22052692Listed by: COMPASS INDIANA, LLC - New
 $295,000Active3 beds 3 baths1,832 sq. ft.
$295,000Active3 beds 3 baths1,832 sq. ft.216 Creekside Drive, Danville, IN 46122
MLS# 22053960Listed by: EXP REALTY, LLC - Open Sat, 11am to 6pmNew
 $399,999Active5 beds 3 baths2,630 sq. ft.
$399,999Active5 beds 3 baths2,630 sq. ft.1155 Bevy Boulevard, Danville, IN 46122
MLS# 22053834Listed by: PYATT BUILDERS, LLC - New
 $385,995Active4 beds 3 baths2,348 sq. ft.
$385,995Active4 beds 3 baths2,348 sq. ft.1244 Galaxy Lane, Danville, IN 46122
MLS# 22053568Listed by: RIDGELINE REALTY, LLC - New
 $285,000Active3 beds 3 baths2,090 sq. ft.
$285,000Active3 beds 3 baths2,090 sq. ft.354 Parkview Drive, Danville, IN 46122
MLS# 22052089Listed by: TRUEBLOOD REAL ESTATE - New
 $350,995Active5 beds 3 baths2,607 sq. ft.
$350,995Active5 beds 3 baths2,607 sq. ft.1306 Galaxy Lane, Danville, IN 46112
MLS# 22053269Listed by: RIDGELINE REALTY, LLC - New
 $369,995Active5 beds 4 baths2,331 sq. ft.
$369,995Active5 beds 4 baths2,331 sq. ft.1078 Noel Trace Road, Danville, IN 46122
MLS# 22052962Listed by: RIDGELINE REALTY, LLC - New
 $455,000Active5 beds 4 baths3,520 sq. ft.
$455,000Active5 beds 4 baths3,520 sq. ft.3148 Hawking Court, Danville, IN 46122
MLS# 22052237Listed by: F.C. TUCKER COMPANY  $319,900Pending4 beds 3 baths2,200 sq. ft.
$319,900Pending4 beds 3 baths2,200 sq. ft.112 N Fairfield Drive, Danville, IN 46122
MLS# 22052280Listed by: CRESTPOINT REAL ESTATE- New
 $1,200,000Active4 beds 4 baths3,923 sq. ft.
$1,200,000Active4 beds 4 baths3,923 sq. ft.3017 E County Road 350 S, Danville, IN 46122
MLS# 22052633Listed by: EXP REALTY, LLC

