3980 Canning Street, Danville, IN 46122
Local realty services provided by:Schuler Bauer Real Estate ERA Powered
3980 Canning Street,Danville, IN 46122
$445,000
- 5 Beds
- 4 Baths
- 3,348 sq. ft.
- Single family
- Active
Listed by:luis carrillo
Office:f.c. tucker company
MLS#:22048605
Source:IN_MIBOR
Price summary
- Price:$445,000
- Price per sq. ft.:$132.92
About this home
Welcome to this stunning two-story Oxford Elevation B home from Lennar's prestigious Cornerstone Collection. Nestled on an oversized 8,775 sq ft homesite, this thoughtfully designed home offers 5 bedrooms, 3.5 bathrooms, and an abundance of flexible living space. Step inside to discover a bright and open main floor featuring a private office, and a versatile bedroom-perfect for guests or those who prefer a downstairs bedroom. The heart of the home boasts an open-concept Great Room with a cozy fireplace, a stylish kitchen with upgraded cabinets and countertops, and a charming breakfast nook ideal for everyday dining. Upstairs, you'll find a spacious loft, a full-size laundry room, and four generously sized bedrooms, including a luxurious owner's suite with a private bathroom featuring a walk in shower, a toilet closet and a double vanity as well as an oversized walk in closet. Additional highlights include an oversized garage (22x30), durable dimensional shingles, timeless ageless slate siding, and the superior craftsmanship Lennar is known for. This home blends comfort, style, and function-ideal for growing families or those who love to entertain. Don't miss your chance to make it yours!
Contact an agent
Home facts
- Year built:2023
- Listing ID #:22048605
- Added:84 day(s) ago
- Updated:September 25, 2025 at 01:28 PM
Rooms and interior
- Bedrooms:5
- Total bathrooms:4
- Full bathrooms:3
- Half bathrooms:1
- Living area:3,348 sq. ft.
Heating and cooling
- Cooling:Central Electric
Structure and exterior
- Year built:2023
- Building area:3,348 sq. ft.
- Lot area:0.2 Acres
Schools
- High school:Avon High School
Utilities
- Water:Public Water
Finances and disclosures
- Price:$445,000
- Price per sq. ft.:$132.92
New listings near 3980 Canning Street
- New
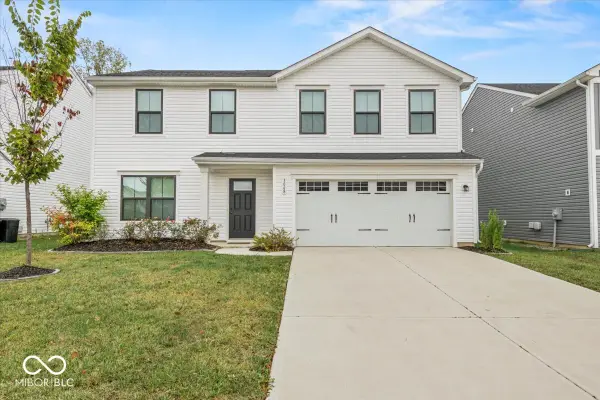 $345,000Active4 beds 3 baths1,900 sq. ft.
$345,000Active4 beds 3 baths1,900 sq. ft.3068 E Thorpe Street, Danville, IN 46122
MLS# 22064312Listed by: HIGHGARDEN REAL ESTATE - New
 $179,500Active2 beds 2 baths1,048 sq. ft.
$179,500Active2 beds 2 baths1,048 sq. ft.415 Woodberry Drive, Danville, IN 46122
MLS# 22064193Listed by: BLU NEST REALTY - New
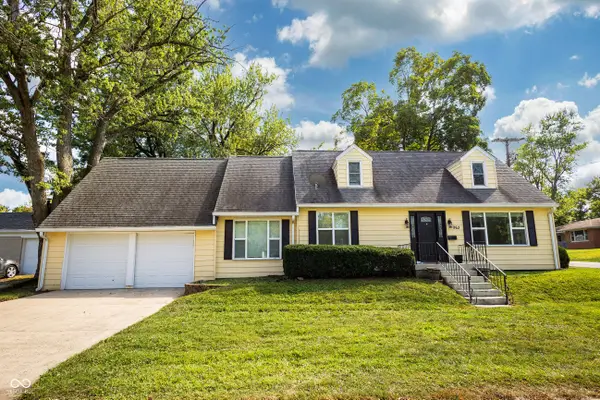 $280,000Active4 beds 2 baths2,208 sq. ft.
$280,000Active4 beds 2 baths2,208 sq. ft.963 W Clinton Street, Danville, IN 46122
MLS# 22064404Listed by: EXP REALTY, LLC - New
 $167,500Active2 beds 2 baths1,052 sq. ft.
$167,500Active2 beds 2 baths1,052 sq. ft.110 Woodberry Drive, Danville, IN 46122
MLS# 22064259Listed by: BLU NEST REALTY - New
 $268,000Active3 beds 2 baths1,302 sq. ft.
$268,000Active3 beds 2 baths1,302 sq. ft.1281 Sherwood Drive, Danville, IN 46122
MLS# 22063681Listed by: KAREN LEWIS REALTY LLC 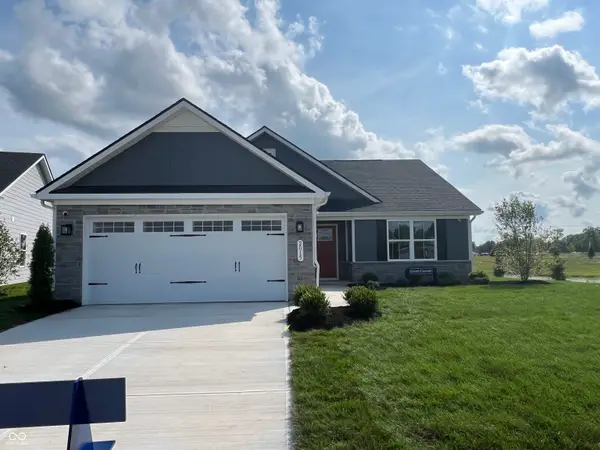 $349,990Pending3 beds 2 baths1,533 sq. ft.
$349,990Pending3 beds 2 baths1,533 sq. ft.2015 Pheasant Grove Drive, Danville, IN 46112
MLS# 22063684Listed by: F.C. TUCKER COMPANY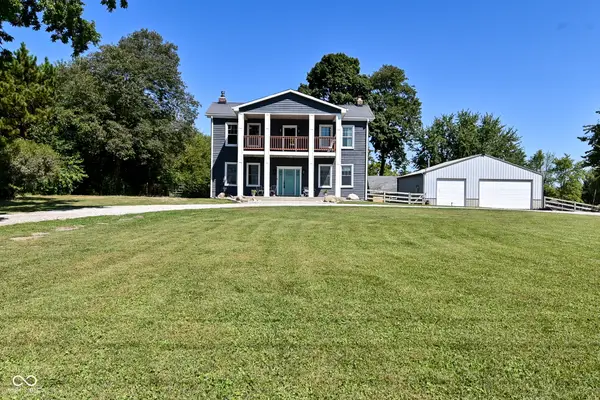 $443,000Pending3 beds 2 baths2,502 sq. ft.
$443,000Pending3 beds 2 baths2,502 sq. ft.2580 E County Road 100 N, Danville, IN 46122
MLS# 22061820Listed by: CARPENTER, REALTORS- New
 $500,000Active4 beds 3 baths3,694 sq. ft.
$500,000Active4 beds 3 baths3,694 sq. ft.34 Round Hill Court, Danville, IN 46122
MLS# 22063451Listed by: F.C. TUCKER COMPANY - New
 $209,000Active2 beds 1 baths962 sq. ft.
$209,000Active2 beds 1 baths962 sq. ft.98 Bosstick Avenue, Danville, IN 46122
MLS# 22063521Listed by: @PROPERTIES - New
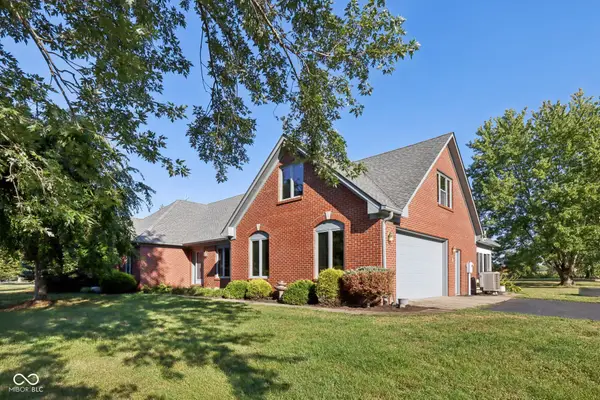 $699,000Active3 beds 3 baths2,539 sq. ft.
$699,000Active3 beds 3 baths2,539 sq. ft.1988 W County Road 300 S, Danville, IN 46122
MLS# 22062814Listed by: F.C. TUCKER COMPANY
