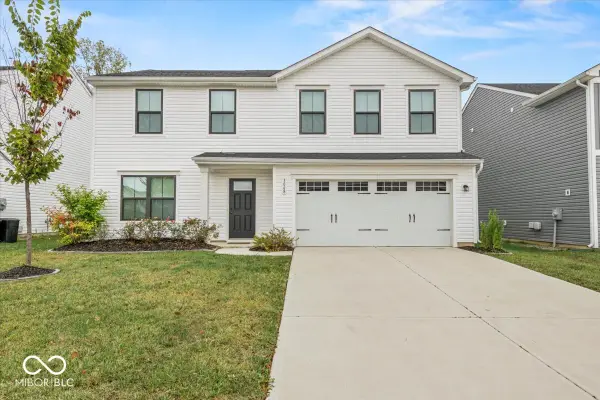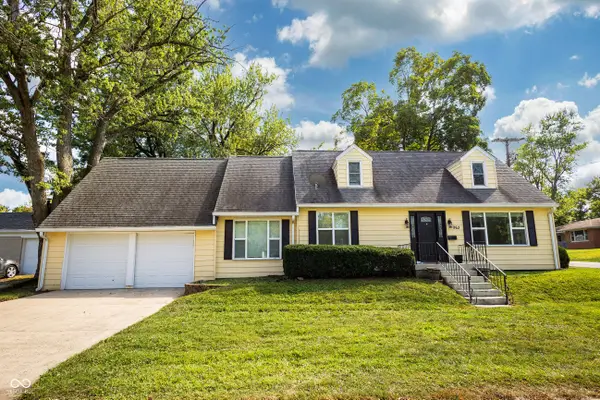936 Shadow Drive, Danville, IN 46122
Local realty services provided by:Schuler Bauer Real Estate ERA Powered
Upcoming open houses
- Sun, Oct 0502:00 pm - 04:00 pm
Listed by:ashley howard
Office:f.c. tucker company
MLS#:22065202
Source:IN_MIBOR
Price summary
- Price:$419,000
- Price per sq. ft.:$132.01
About this home
Welcome home to 936 Shadow Drive in the sought-after Penrose community of Danville. Built in 2025, this Lennar Valencia floorplan is the largest offered in the collection & was designed with comfort, flexibility, and convenience in mind. This spacious home offers five bedrooms and three and a half baths, including a desirable main-level ensuite bedroom perfect for guests or multi-generational living. The main level also features a half bath for guests, along with an open-concept kitchen with an oversized island, walk-in pantry, and all appliances included. A sun-filled morning room extends the dining space and flows seamlessly into the welcoming gathering room, creating the perfect layout for entertaining or everyday living. Upstairs, the expansive primary suite boasts dual sinks, a large walk-in shower, and generous walk-in closet. Three additional bedrooms, another full bath, and a convenient second-floor laundry room provide space and functionality for today's busy lifestyles. The upstairs loft offers a flexible retreat for a playroom, media room, or lounge, while the main-level flex room just off the foyer makes an ideal home office or den. With its high ceilings, open layout, and natural light, the home feels bright, airy, and inviting. Whether you are hosting large gatherings or enjoying quiet evenings, this floorplan delivers space and versatility to fit your needs. The exterior offers beautiful curb appeal that makes a lasting first impression. Penrose residents enjoy exclusive access to community amenities, including a pool and playground. Nearby historic downtown Danville features charming shops and restaurants, while outdoor enthusiasts will appreciate Ellis Park with its aquatic center, sports fields, and trails, along with Blanton Woods and Pecar Park & Nature Center. The home truly is a combination of flexibility and convenience all located just 22 miles from downtown Indianapolis. This isn't just a place to live-it's where memories are made!
Contact an agent
Home facts
- Year built:2025
- Listing ID #:22065202
- Added:2 day(s) ago
- Updated:October 05, 2025 at 11:40 PM
Rooms and interior
- Bedrooms:5
- Total bathrooms:4
- Full bathrooms:3
- Half bathrooms:1
- Living area:3,174 sq. ft.
Heating and cooling
- Cooling:Central Electric
- Heating:High Efficiency (90%+ AFUE )
Structure and exterior
- Year built:2025
- Building area:3,174 sq. ft.
- Lot area:0.15 Acres
Schools
- High school:Danville Community High School
- Middle school:Danville Middle School
- Elementary school:North Elementary School
Utilities
- Water:Public Water
Finances and disclosures
- Price:$419,000
- Price per sq. ft.:$132.01
New listings near 936 Shadow Drive
- New
 $385,000Active4 beds 2 baths1,816 sq. ft.
$385,000Active4 beds 2 baths1,816 sq. ft.2504 W County Road 200 N, Danville, IN 46122
MLS# 22064395Listed by: THE STEWART HOME GROUP - Open Thu, 5 to 7pmNew
 $449,900Active4 beds 3 baths2,130 sq. ft.
$449,900Active4 beds 3 baths2,130 sq. ft.698 E Edgewood Drive, Danville, IN 46122
MLS# 22065699Listed by: THE STEWART HOME GROUP - New
 $289,900Active3 beds 3 baths1,604 sq. ft.
$289,900Active3 beds 3 baths1,604 sq. ft.1433 Temple Drive, Danville, IN 46122
MLS# 22065711Listed by: LIST WITH BEN, LLC - New
 $410,000Active3 beds 3 baths2,728 sq. ft.
$410,000Active3 beds 3 baths2,728 sq. ft.265 Raintree Drive, Danville, IN 46122
MLS# 22064952Listed by: WRIGHT, REALTORS - New
 $675,000Active3 beds 4 baths4,162 sq. ft.
$675,000Active3 beds 4 baths4,162 sq. ft.1416 Manchester Drive, Danville, IN 46122
MLS# 22059257Listed by: KEY EXCHANGE REAL ESTATE - Open Sun, 2 to 4pmNew
 $345,000Active4 beds 3 baths1,900 sq. ft.
$345,000Active4 beds 3 baths1,900 sq. ft.3068 E Thorpe Street, Danville, IN 46122
MLS# 22064312Listed by: HIGHGARDEN REAL ESTATE  $179,500Active2 beds 2 baths1,048 sq. ft.
$179,500Active2 beds 2 baths1,048 sq. ft.415 Woodberry Drive, Danville, IN 46122
MLS# 22064193Listed by: BLU NEST REALTY $280,000Active4 beds 2 baths2,208 sq. ft.
$280,000Active4 beds 2 baths2,208 sq. ft.963 W Clinton Street, Danville, IN 46122
MLS# 22064404Listed by: EXP REALTY, LLC $167,500Active2 beds 2 baths1,052 sq. ft.
$167,500Active2 beds 2 baths1,052 sq. ft.110 Woodberry Drive, Danville, IN 46122
MLS# 22064259Listed by: BLU NEST REALTY
