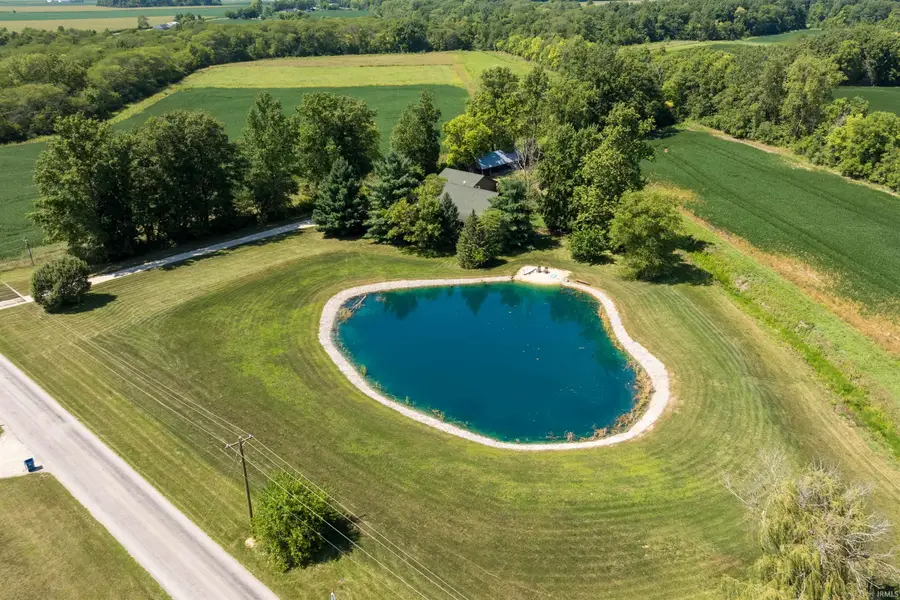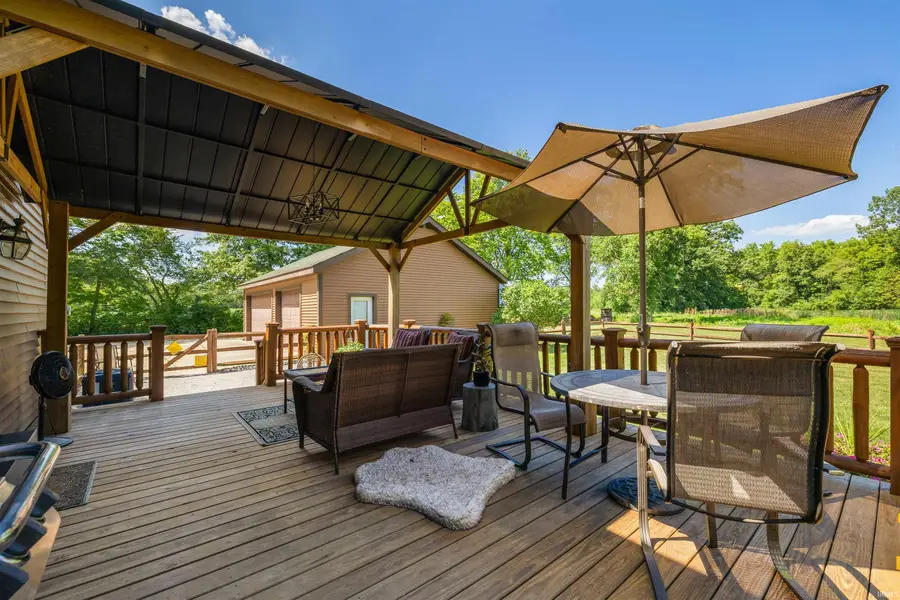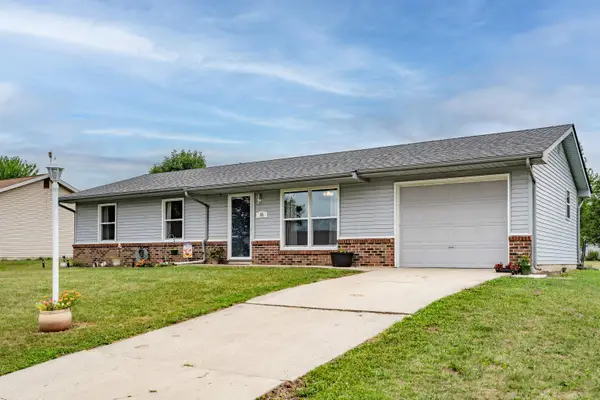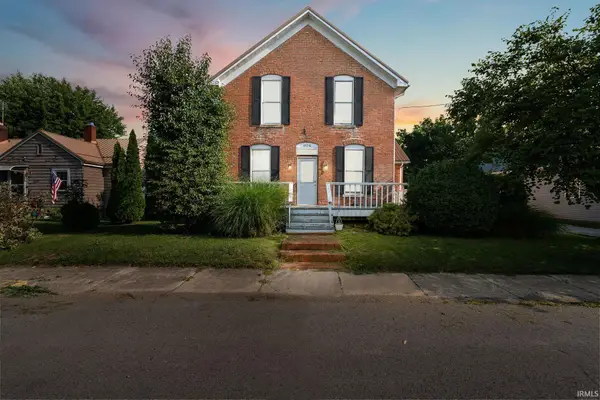4005 E 250 N, Decatur, IN 46733
Local realty services provided by:ERA First Advantage Realty, Inc.



Listed by:ginger millerCell: 260-466-1238
Office:century 21 bradley realty, inc
MLS#:202532650
Source:Indiana Regional MLS
Price summary
- Price:$425,000
- Price per sq. ft.:$240.93
About this home
Enjoy YOUR OWN Piece of Gatlinburg‹ Right here in Indiana! The Current Owners have Done so Much to this 3 BR/2.5 BA Home in the Last Five Years...From Installing a New 3/4 Acre Pond, All New Lighting Throughout, Building an Amazing Wraparound Deck and a Custom Staircase, Fenced-in Area in the Backyard, Vinyl Siding on 3 Sides, New Central Air and Furnace 2023, Updating Bathrooms (Main Level Shower is Stepless Making it Wheelchair Accessible & it also has Frameless Glass & Grab Bars) and even Installing a Half Bath in the Detached 3 Car Garage! Let's Talk More about the Outside…Can You Say PRIVATE, PEACEFUL, RELAXING≠ Those are just a few Words that come to Mind when Touring the Home. If You Like to Entertain, not only do you have the Pond and Beach Area, there are also Multiple Outside Areas to Host Guests with the Wraparound Porch, Deck and Yard. This Property Includes a 3 Car Garage and a 50'X10' Livery with 5 Stalls. The Detached Garage is Wired for a 5th Wheel. The Baltzell-Lenhart Woods Nature Preserve and the St. Mary's Nature Preserve/River Greenway Trailhead are Both only 10 Minutes or Less from here. What Can I Say about the Inside of the Home≠ It has the Absolutely Beautiful, True Rustic Charm, that You Can only get with a Log Home. ALL of this Includes Country Living and the Small Town Feel of Decatur, while still being Close enough to all that Fort Wayne has to Offer. Make this OASIS Yours Today! Ask for the Extra Information Sheet that lists other Details.
Contact an agent
Home facts
- Year built:1984
- Listing Id #:202532650
- Added:6 day(s) ago
- Updated:August 22, 2025 at 04:07 PM
Rooms and interior
- Bedrooms:3
- Total bathrooms:3
- Full bathrooms:2
- Living area:1,764 sq. ft.
Heating and cooling
- Cooling:Central Air
- Heating:Forced Air, Propane, Propane Tank Owned
Structure and exterior
- Roof:Asphalt
- Year built:1984
- Building area:1,764 sq. ft.
- Lot area:3.6 Acres
Schools
- High school:Adams Central
- Middle school:Adams Central
- Elementary school:Adams Central
Utilities
- Water:Well
- Sewer:Septic
Finances and disclosures
- Price:$425,000
- Price per sq. ft.:$240.93
- Tax amount:$1,573
New listings near 4005 E 250 N
- New
 $159,900Active3 beds 1 baths1,008 sq. ft.
$159,900Active3 beds 1 baths1,008 sq. ft.95 W Quayle Run, Decatur, IN 46733
MLS# 202533616Listed by: COLDWELL BANKER REAL ESTATE GR - New
 $279,000Active3 beds 4 baths1,448 sq. ft.
$279,000Active3 beds 4 baths1,448 sq. ft.1104 Cross Pointe Drive, Decatur, IN 46733
MLS# 202533600Listed by: LIFE KEY REALTY - New
 $449,900Active4 beds 4 baths4,969 sq. ft.
$449,900Active4 beds 4 baths4,969 sq. ft.1034 Lake Shores Drive, Decatur, IN 46733
MLS# 202533160Listed by: NORTH EASTERN GROUP REALTY - New
 $990,000Active78.5 Acres
$990,000Active78.5 Acres200 East Drive, Decatur, IN 46733
MLS# 202532978Listed by: KELLER WILLIAMS REALTY GROUP - New
 $219,900Active4 beds 2 baths1,440 sq. ft.
$219,900Active4 beds 2 baths1,440 sq. ft.3790 N Salem Road, Decatur, IN 46733
MLS# 202532416Listed by: NORTH EASTERN GROUP REALTY - New
 $229,900Active3 beds 2 baths1,728 sq. ft.
$229,900Active3 beds 2 baths1,728 sq. ft.604 Washington Street, Decatur, IN 46733
MLS# 202532257Listed by: PRESTIGE REALTY & ASSOCIATES LLC - New
 $152,500Active3 beds 2 baths936 sq. ft.
$152,500Active3 beds 2 baths936 sq. ft.433 Line Street, Decatur, IN 46733
MLS# 202532008Listed by: ABSOLUTE REALTY, LLC - New
 $480,000Active3 beds 3 baths2,200 sq. ft.
$480,000Active3 beds 3 baths2,200 sq. ft.490 Countrybrook Road, Decatur, IN 46733
MLS# 202531952Listed by: STEFFEN GROUP  $109,900Active1 beds 1 baths2,208 sq. ft.
$109,900Active1 beds 1 baths2,208 sq. ft.618 Adams Street, Decatur, IN 46733
MLS# 202531390Listed by: KRUECKEBERG AUCTION AND REALTY
