3048 Brampton Lane, Dyer, IN 46311
Local realty services provided by:ERA Naper Realty
3048 Brampton Lane,Dyer, IN 46311
$719,000
- 5 Beds
- 3 Baths
- 3,898 sq. ft.
- Single family
- Active
Listed by: john litrenta
Office: redfin corporation
MLS#:12314412
Source:MLSNI
Price summary
- Price:$719,000
- Price per sq. ft.:$184.45
- Monthly HOA dues:$33.33
About this home
Welcome to this stunning family estate home with 5 bedrooms, 2.5 baths, (or 3 bedrooms with home office suite or related living suite) located on an acre of land. Total of 13 rooms. This house is loaded with the new symbol of affluence, with lots of oak trim, solid oak flooring, and cedar. The spacious kitchen boasts ample counter space and oak cabinets flowing seamlessly into expansive family room featuring a fireplace, ideal for gatherings. Enjoy the 4-season cedar Florida room with vaulted ceilings and serene views of your wooded lot. Two staircases lead to the second floor where you will find the generously sized bedrooms, including a primary suite with private bath and walk-in closet. Downstairs is a full unfinished basement which awaits your personal touch. Outside relax on a charming full width front porch, or on the back brick paver patio. Oversized 3 car garage. Located in exclusive Brighton Woods subdivision, only 28 large lots, and only one way in and out with no thru streets. Relocators will take advantage of much lower Indiana taxes, but just over the Illinois/Indiana state line. 3.5 miles to future Sosuth Shore commuter rail station with parking lot. 1.3 miles from U.S. Route 30. 4 miles to Illinois Route 394 which feeds into I80/94/294 to I55 and I65. 3.5 miles to U.S 41. 1 hour drive to resort areas of Southwest Michigan. Take advantage of Metro-Chicago but living in beautiful open surroundings. Best location in Chicagoland, the Midwest, the U.S!
Contact an agent
Home facts
- Year built:1999
- Listing ID #:12314412
- Added:245 day(s) ago
- Updated:November 18, 2025 at 11:28 AM
Rooms and interior
- Bedrooms:5
- Total bathrooms:3
- Full bathrooms:2
- Half bathrooms:1
- Living area:3,898 sq. ft.
Heating and cooling
- Cooling:Central Air
- Heating:Natural Gas
Structure and exterior
- Roof:Asphalt
- Year built:1999
- Building area:3,898 sq. ft.
- Lot area:1.18 Acres
Schools
- High school:Lake Central High School
- Middle school:Kahler Middle School
- Elementary school:George Bibich Elementary School
Utilities
- Water:Lake Michigan, Public
- Sewer:Public Sewer
Finances and disclosures
- Price:$719,000
- Price per sq. ft.:$184.45
- Tax amount:$6,775 (2024)
New listings near 3048 Brampton Lane
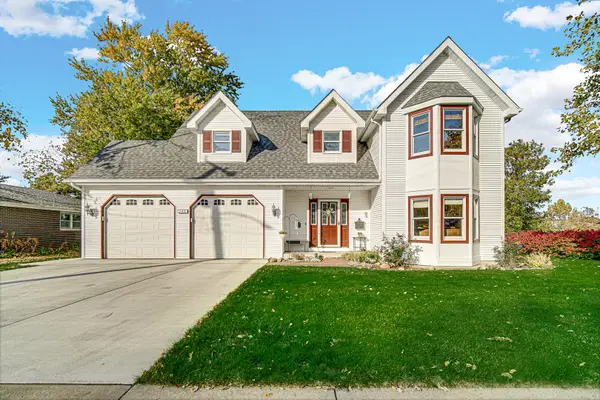 $379,000Pending4 beds 3 baths3,490 sq. ft.
$379,000Pending4 beds 3 baths3,490 sq. ft.245 Mary Street, Dyer, IN 46311
MLS# 12511382Listed by: BANGA REALTY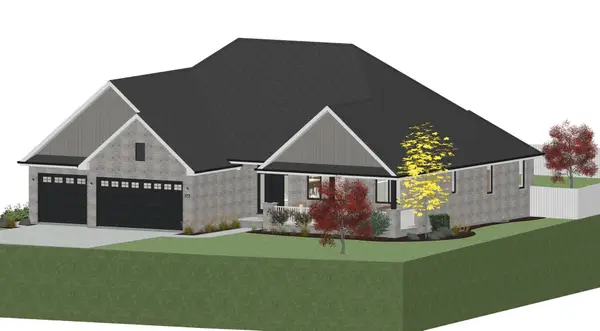 $769,900Active3 beds 2 baths2,517 sq. ft.
$769,900Active3 beds 2 baths2,517 sq. ft.177 Trillium Drive, Dyer, IN 46311
MLS# 12494456Listed by: SELECT A FEE RE SYSTEM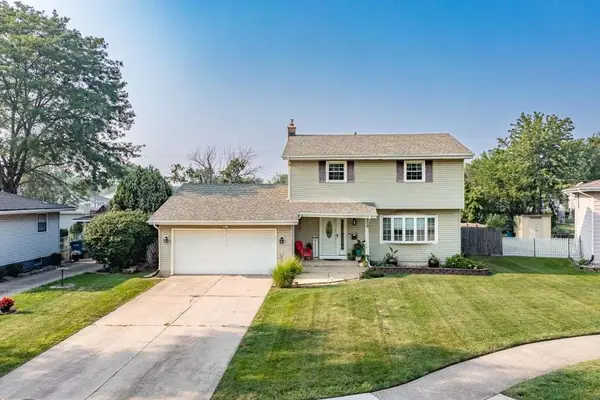 $368,777Pending4 beds 2 baths2,086 sq. ft.
$368,777Pending4 beds 2 baths2,086 sq. ft.723 211th Street, Dyer, IN 46311
MLS# 12434790Listed by: MCCOLLY REAL ESTATE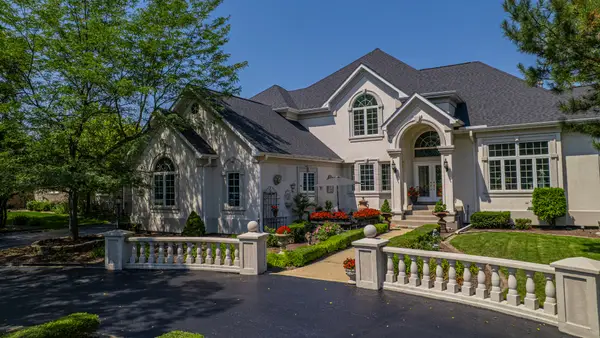 $899,000Active4 beds 4 baths4,896 sq. ft.
$899,000Active4 beds 4 baths4,896 sq. ft.836 Royal Dublin Lane, Dyer, IN 46311
MLS# 12453202Listed by: @PROPERTIES CHRISTIE'S INTERNATIONAL REAL ESTATE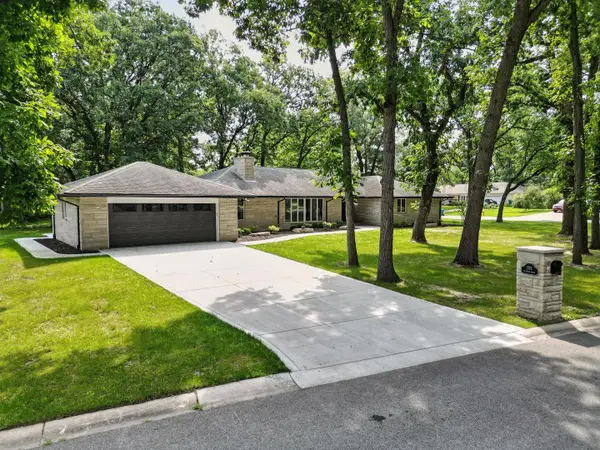 $489,900Active4 beds 3 baths2,378 sq. ft.
$489,900Active4 beds 3 baths2,378 sq. ft.2711 Edgewood Drive, Dyer, IN 46311
MLS# 12439909Listed by: MCCOLLY REAL ESTATE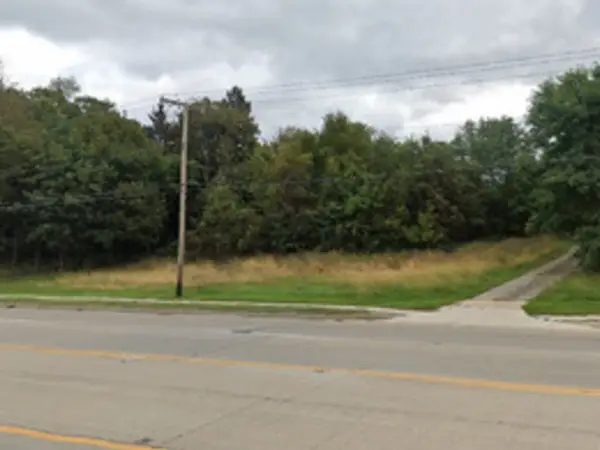 $419,900Active1.41 Acres
$419,900Active1.41 Acres1211 - 1227 Joliet Street, Dyer, IN 46311
MLS# 12058798Listed by: CENTURY 21 CIRCLE
