524 W Campbell Street, Edinburgh, IN 46124
Local realty services provided by:Schuler Bauer Real Estate ERA Powered
Listed by:jamie suchotzky
Office:red hot, realtors llc.
MLS#:22045026
Source:IN_MIBOR
Price summary
- Price:$300,000
- Price per sq. ft.:$92.94
About this home
Attention to detail everywhere you look in this beautiful Bedford stone ranch with a basement! The kitchen is a chef's delight with elegant white cabinets, stunning granite countertops, a center island, and high-quality stainless steel appliances. Adjacent to the kitchen, you'll find a formal dining room perfect for entertaining guests or family meals. The living room creates a warm atmosphere with its electric fireplace, cathedral ceiling, and decorative niches. The primary bedroom offers the ultimate retreat with a spacious walk-in closet and a gorgeously remodeled bathroom featuring a walk-in tile shower, heated floors, and even a heated towel rack for those chilly mornings. A second bedroom showcases beautiful hardwood flooring. The hall bathroom has been updated with ceramic tile and includes a linen closet. The third bedroom is exceptionally spacious and currently functions as a home gym - but could easily be transformed to suit your needs. Downstairs, the full basement offers an open concept design with a family room, recreation area, laundry room, and ample storage space - plenty of room for everyone to spread out! Outdoor living is just as impressive with a covered front porch, fenced backyard, and a stamped concrete patio with pergola. Enjoy summer days in the 12x24 inground pool, gather around the fire pit in the evenings, or shoot hoops on your half-court basketball court. Additional features include two mini barns (one with electricity), a built-in gas grill, an outdoor bar, and a two-car carport. Beautifully landscaped and has an irrigation system. You don't want to miss this one - this home truly has it all!
Contact an agent
Home facts
- Year built:1950
- Listing ID #:22045026
- Added:112 day(s) ago
- Updated:October 05, 2025 at 07:20 AM
Rooms and interior
- Bedrooms:3
- Total bathrooms:2
- Full bathrooms:2
- Living area:2,941 sq. ft.
Heating and cooling
- Heating:Forced Air
Structure and exterior
- Year built:1950
- Building area:2,941 sq. ft.
- Lot area:0.33 Acres
Utilities
- Water:City/Municipal
Finances and disclosures
- Price:$300,000
- Price per sq. ft.:$92.94
New listings near 524 W Campbell Street
- New
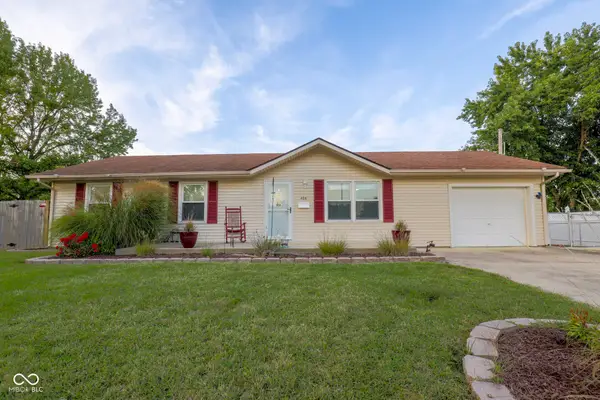 $229,000Active3 beds 1 baths1,464 sq. ft.
$229,000Active3 beds 1 baths1,464 sq. ft.406 E Park Court, Edinburgh, IN 46124
MLS# 22065525Listed by: BENNETT REALTY - New
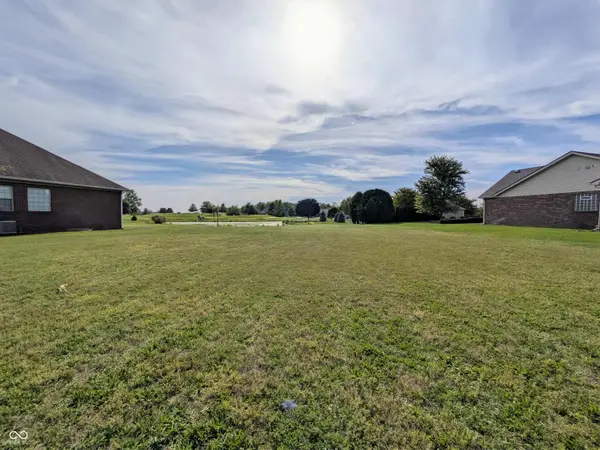 $58,000Active0.26 Acres
$58,000Active0.26 AcresLOT 25 St Andrews Avenue, Edinburgh, IN 46124
MLS# 22066009Listed by: F.C. TUCKER REAL ESTATE EXPERTS - New
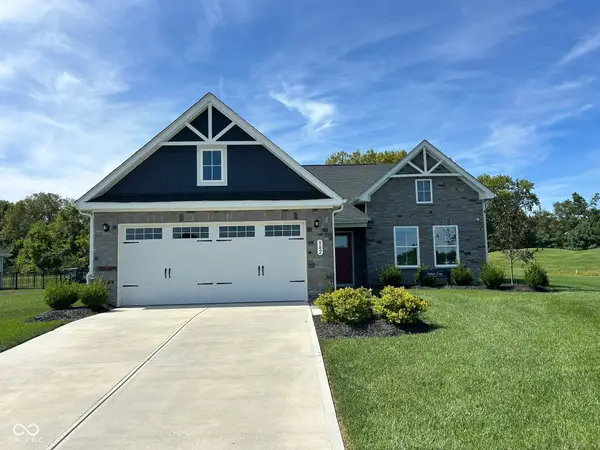 $369,000Active3 beds 2 baths1,696 sq. ft.
$369,000Active3 beds 2 baths1,696 sq. ft.982 Independence Drive, Edinburgh, IN 46124
MLS# 22065856Listed by: UNITED REAL ESTATE INDPLS 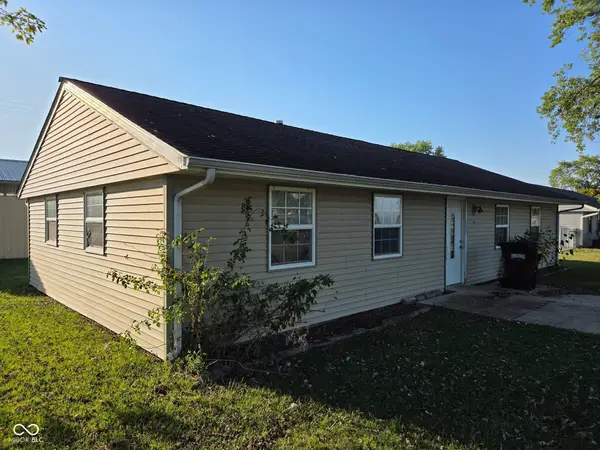 $145,000Pending3 beds 1 baths1,225 sq. ft.
$145,000Pending3 beds 1 baths1,225 sq. ft.120 Lind Drive, Edinburgh, IN 46124
MLS# 22065480Listed by: RE/MAX REAL ESTATE PROF- New
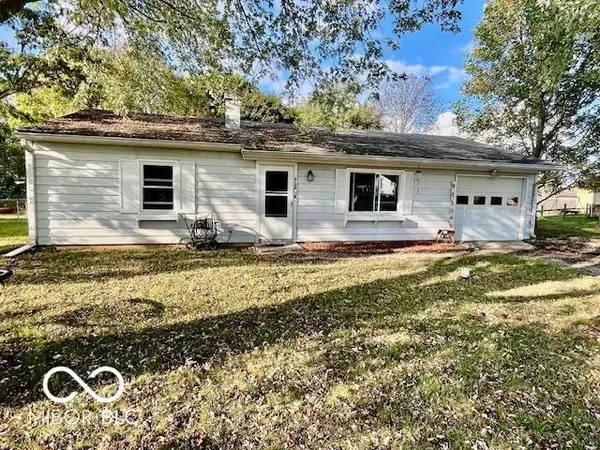 $182,000Active3 beds 1 baths1,036 sq. ft.
$182,000Active3 beds 1 baths1,036 sq. ft.510 Memorial Drive, Edinburgh, IN 46124
MLS# 22065530Listed by: FAMILY TREE REALTY, LLC 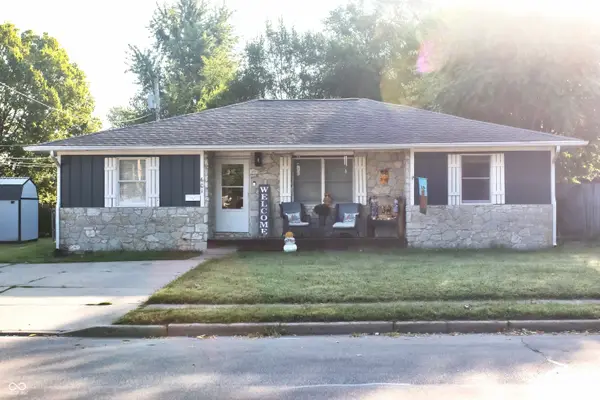 $220,000Active3 beds 2 baths1,281 sq. ft.
$220,000Active3 beds 2 baths1,281 sq. ft.601 S Main Street, Edinburgh, IN 46124
MLS# 22063711Listed by: F.C. TUCKER REAL ESTATE EXPERTS $184,900Active3 beds 1 baths925 sq. ft.
$184,900Active3 beds 1 baths925 sq. ft.116 Lind Drive, Edinburgh, IN 46124
MLS# 22063236Listed by: FAMILY TREE REALTY, LLC $185,000Active3 beds 2 baths1,168 sq. ft.
$185,000Active3 beds 2 baths1,168 sq. ft.606 S Pleasant Street, Edinburgh, IN 46124
MLS# 22063090Listed by: M & E REALTY GROUP $440,000Active3 beds 3 baths3,392 sq. ft.
$440,000Active3 beds 3 baths3,392 sq. ft.953 Independence Drive, Edinburgh, IN 46124
MLS# 22061233Listed by: CENTURY 21 SCHEETZ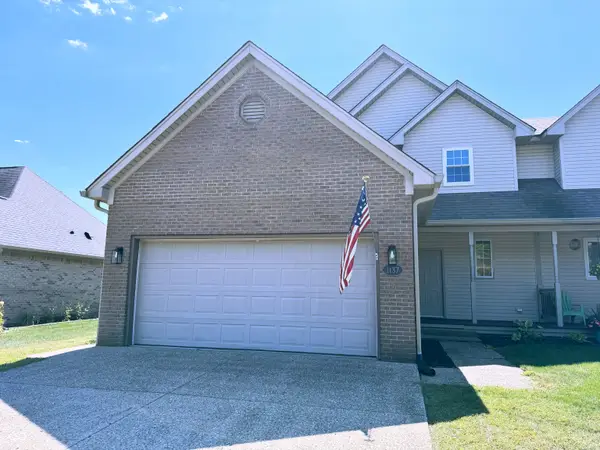 $289,000Active3 beds 3 baths2,640 sq. ft.
$289,000Active3 beds 3 baths2,640 sq. ft.1137 E Main Cross Street, Edinburgh, IN 46124
MLS# 22061868Listed by: EXP REALTY, LLC
