427 Birch Street, Ellettsville, IN 47429
Local realty services provided by:Schuler Bauer Real Estate ERA Powered
427 Birch Street,Ellettsville, IN 47429
$329,900
- 4 Beds
- 3 Baths
- 2,072 sq. ft.
- Single family
- Pending
Listed by:trent keith
Office:keith realty & auction group
MLS#:22057711
Source:IN_MIBOR
Price summary
- Price:$329,900
- Price per sq. ft.:$159.22
About this home
Welcome to this charming home that seamlessly blends comfort, functionality & timeless appeal. Upon entering this home you'll notice a spacious and inviting feel throughout the main & upper levels. The entry way opens into a welcoming foyer highlighted by a showcase staircase & direct access to the 2-car garage. Main level offers tall ceilings in the living room for an open feel, a cozy fireplace for chilly evenings & a carpeted staircase leading to the bedrooms upstairs. The staircase & tall ceilings allow a grand over view of the living space from the landing on the upper level, making for picture perfect moments on those special holidays or big moments that come throughout life. Also on the main level is a large primary suite complete with a private bath, sliding glass doors in the kitchen with direct access to the back yard, and conveniently has a half bath which is great for guest use. The upper level has 3 bedrooms; a full bath & the laundry is conveniently located right outside the bedrooms to cut back on carrying those heavy loads. Additional features this house has to offer include - a fully fenced in back yard, an enhanced outdoor living space with a stained wood deck with a pergola providing the perfect space or hosting, entertaining, or just relaxing. The front of the home offers a very generous sized concrete driveway leaving plenty of space for off street parking, room for children to play, etc. With its thoughtful layout & inviting features is a must see in person!
Contact an agent
Home facts
- Year built:1991
- Listing ID #:22057711
- Added:45 day(s) ago
- Updated:October 05, 2025 at 07:35 AM
Rooms and interior
- Bedrooms:4
- Total bathrooms:3
- Full bathrooms:2
- Half bathrooms:1
- Living area:2,072 sq. ft.
Heating and cooling
- Cooling:Central Electric
- Heating:Forced Air
Structure and exterior
- Year built:1991
- Building area:2,072 sq. ft.
- Lot area:0.29 Acres
Schools
- High school:Edgewood High School
- Middle school:Edgewood Junior High School
- Elementary school:Edgewood Primary School
Utilities
- Water:Public Water
Finances and disclosures
- Price:$329,900
- Price per sq. ft.:$159.22
New listings near 427 Birch Street
- New
 $250,000Active3 beds 1 baths1,000 sq. ft.
$250,000Active3 beds 1 baths1,000 sq. ft.1810 S Shawnee Drive, Ellettsville, IN 47429
MLS# 202540235Listed by: EXP REALTY LLC - New
 $389,900Active2 beds 2 baths1,620 sq. ft.
$389,900Active2 beds 2 baths1,620 sq. ft.5071 W September Lane, Bloomington, IN 47404
MLS# 202540215Listed by: CAPITAL REALTY, INC. - New
 $215,000Active5 beds 2 baths2,200 sq. ft.
$215,000Active5 beds 2 baths2,200 sq. ft.620 S Heritage Drive, Ellettsville, IN 47429
MLS# 202540163Listed by: RE/MAX ACCLAIMED PROPERTIES - New
 $234,900Active2 beds 2 baths1,332 sq. ft.
$234,900Active2 beds 2 baths1,332 sq. ft.7461 W Mustang Drive, Ellettsville, IN 47429
MLS# 202540108Listed by: DZIERBA REAL ESTATE SERVICES - New
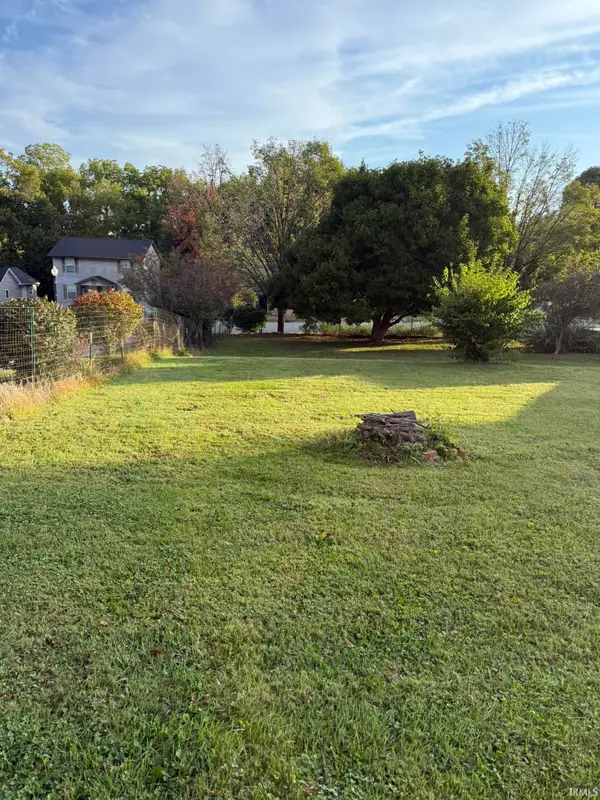 $49,900Active0.2 Acres
$49,900Active0.2 Acres909 W Temperance Street, Ellettsville, IN 47429
MLS# 202539624Listed by: REALTY PROFESSIONALS - New
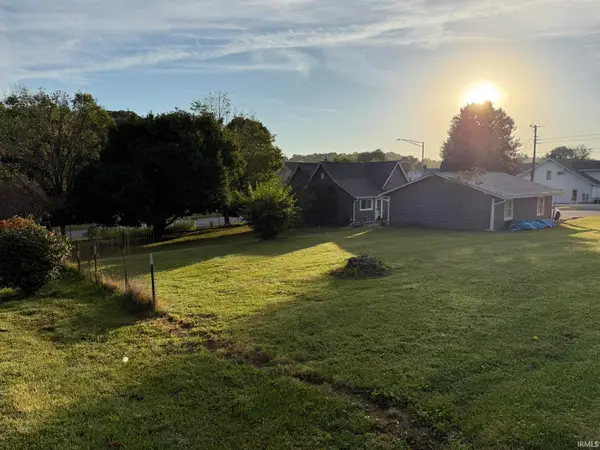 $49,900Active0.2 Acres
$49,900Active0.2 Acres909 W Temperance Street, Ellettsville, IN 47429
MLS# 202539626Listed by: REALTY PROFESSIONALS - New
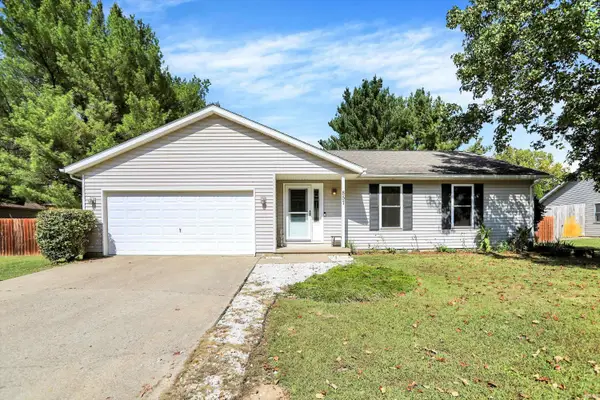 $335,000Active4 beds 2 baths1,750 sq. ft.
$335,000Active4 beds 2 baths1,750 sq. ft.857 E Meadowlands Drive, Ellettsville, IN 47429
MLS# 202539532Listed by: STERLING REAL ESTATE - New
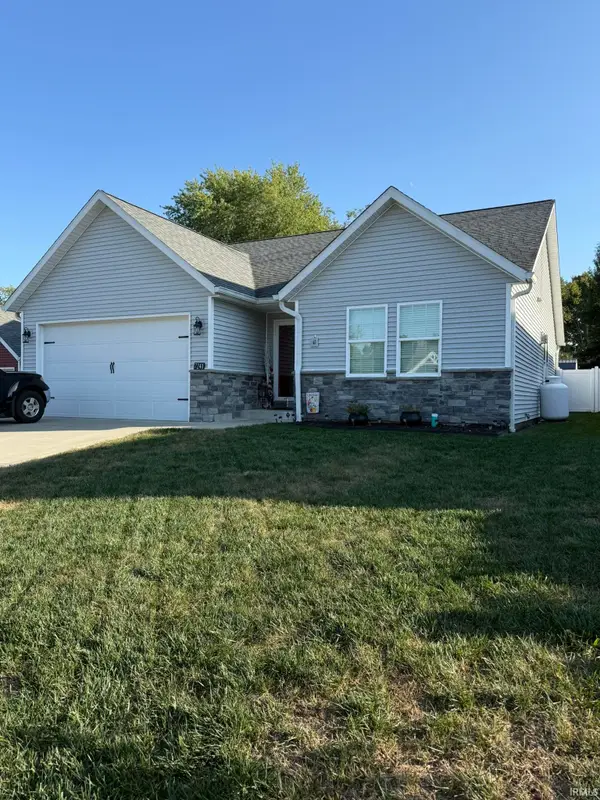 $299,900Active3 beds 2 baths1,540 sq. ft.
$299,900Active3 beds 2 baths1,540 sq. ft.7241 W Mustang Drive, Ellettsville, IN 47429
MLS# 202539331Listed by: REALTY PROFESSIONALS - New
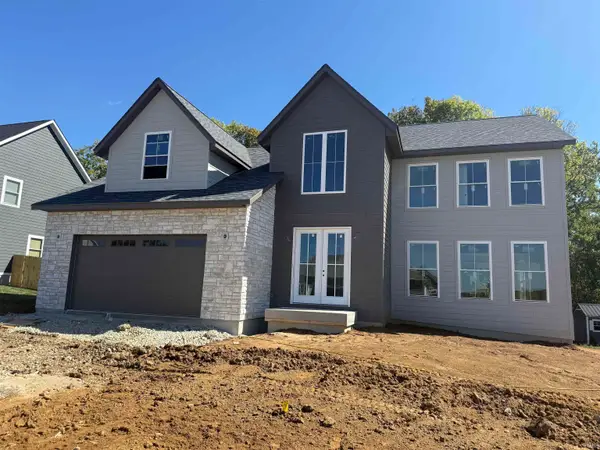 $649,900Active4 beds 4 baths3,100 sq. ft.
$649,900Active4 beds 4 baths3,100 sq. ft.4420 N Preakness Lane, Bloomington, IN 47404
MLS# 202539066Listed by: MILLICAN REALTY - New
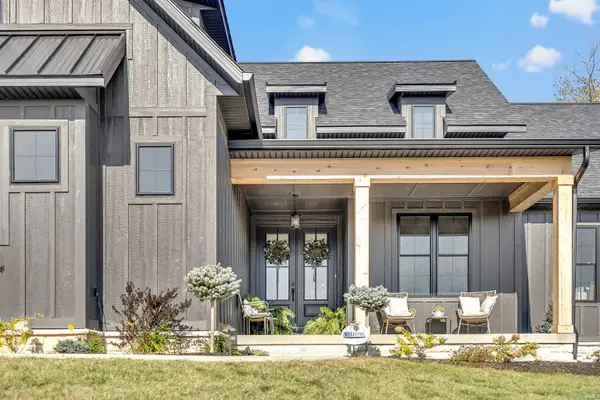 $799,900Active5 beds 5 baths3,626 sq. ft.
$799,900Active5 beds 5 baths3,626 sq. ft.4504 N Triple Crown Drive, Bloomington, IN 47404
MLS# 202539061Listed by: MILLICAN REALTY
