1021 W Franklin Street, Evansville, IN 47710
Local realty services provided by:ERA First Advantage Realty, Inc.
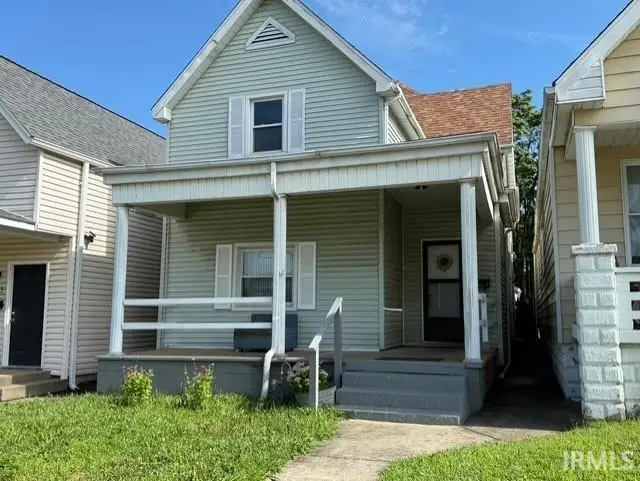
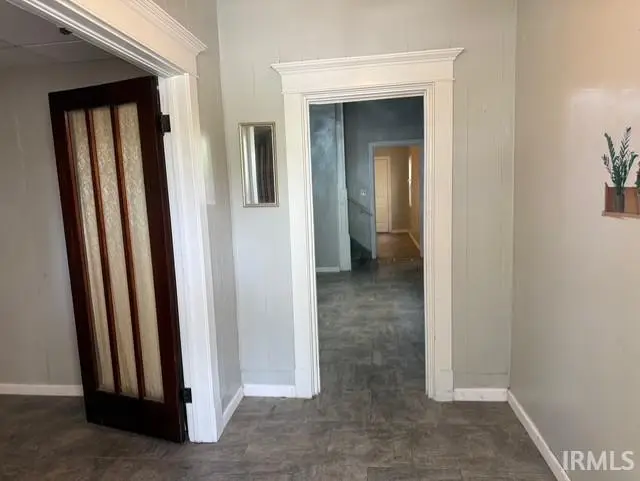
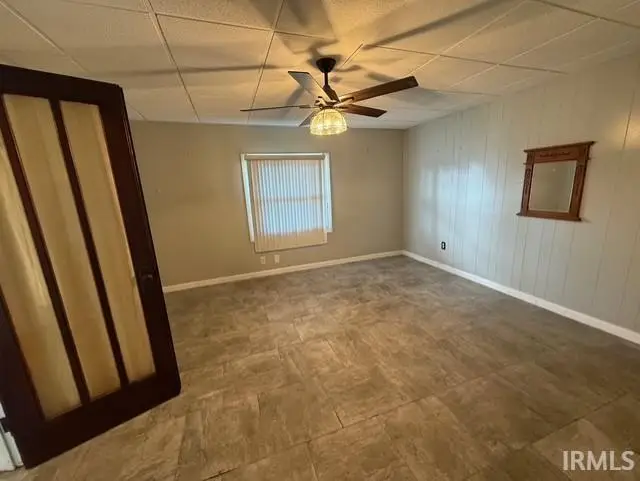
Listed by:richard macphersonCell: 812-746-8443
Office:keller williams capital realty
MLS#:202525316
Source:Indiana Regional MLS
Price summary
- Price:$124,500
- Price per sq. ft.:$60.38
About this home
Welcome to 1021 W Franklin St, a charming 4-bedroom, 2-bath home perfectly positioned in the heart of Evansville! This inviting property offers the perfect blend of space, updates, and walkable convenience. Inside, you'll find generously sized rooms with soaring ceilings that create a bright, open atmosphere. The layout is ideal for a growing family, home office space, or guest accommodations. Enjoy peace of mind with several recent upgrades, including a newer HVAC system, updated electrical, and mostly newer windows throughout the home. A brand-new Honest Abe roof adds long-term value and curb appeal. Step outside to the oversized detached garage — extra deep and perfect for a handyman's workshop, hobby zone, or additional storage needs. Located just steps from Franklin Street’s lively shops, cafes, and community events, this home offers the convenience of city living with a neighborly charm. Whether you’re a first-time buyer, investor, or simply looking to enjoy the perks of a walkable neighborhood, this home checks all the boxes. Don’t miss your chance to own a piece of Evansville’s vibrant west side
Contact an agent
Home facts
- Year built:1894
- Listing Id #:202525316
- Added:33 day(s) ago
- Updated:August 04, 2025 at 03:04 PM
Rooms and interior
- Bedrooms:4
- Total bathrooms:2
- Full bathrooms:2
- Living area:2,062 sq. ft.
Heating and cooling
- Cooling:Central Air
- Heating:Forced Air, Gas
Structure and exterior
- Roof:Shingle
- Year built:1894
- Building area:2,062 sq. ft.
- Lot area:0.07 Acres
Schools
- High school:Central
- Middle school:Cedar Hall
- Elementary school:Cedar Hall
Utilities
- Water:City
- Sewer:City
Finances and disclosures
- Price:$124,500
- Price per sq. ft.:$60.38
- Tax amount:$531
New listings near 1021 W Franklin Street
- New
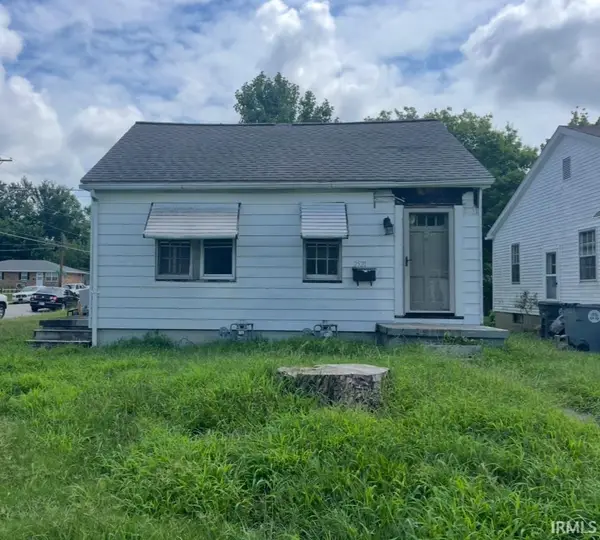 $60,000Active2 beds 2 baths1,128 sq. ft.
$60,000Active2 beds 2 baths1,128 sq. ft.2521 N Evans Avenue, Evansville, IN 47711
MLS# 202530571Listed by: EXP REALTY, LLC 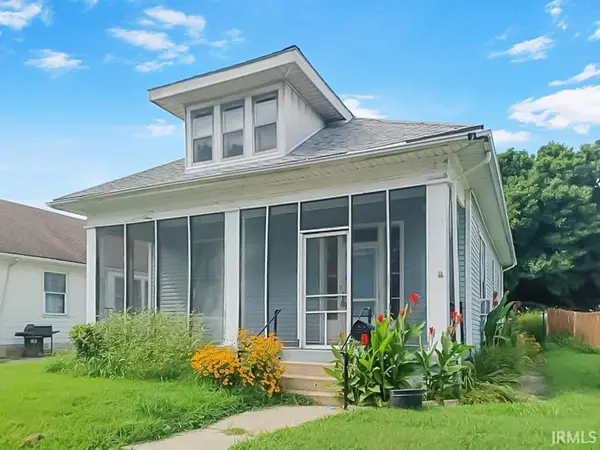 $69,900Pending2 beds 1 baths936 sq. ft.
$69,900Pending2 beds 1 baths936 sq. ft.1916 E Michigan Street, Evansville, IN 47711
MLS# 202530555Listed by: BAKER AUCTION & REALTY- New
 $275,000Active3 beds 3 baths1,690 sq. ft.
$275,000Active3 beds 3 baths1,690 sq. ft.15201 Shakespeare Drive, Evansville, IN 47725
MLS# 202530521Listed by: FOLZ REALTORS - New
 $95,000Active3 beds 2 baths2,162 sq. ft.
$95,000Active3 beds 2 baths2,162 sq. ft.823 E Chandler Avenue, Evansville, IN 47713
MLS# 202530514Listed by: EVANSVILLE LIFESTYLE REALTY LLC - New
 $229,900Active2 beds 2 baths1,409 sq. ft.
$229,900Active2 beds 2 baths1,409 sq. ft.7448 Brycen Lane, Evansville, IN 47725
MLS# 202530493Listed by: RE/MAX REVOLUTION - New
 $419,000Active4 beds 4 baths3,220 sq. ft.
$419,000Active4 beds 4 baths3,220 sq. ft.545 Barkley Court, Evansville, IN 47711
MLS# 202530480Listed by: RE/MAX REVOLUTION - New
 $205,000Active2 beds 1 baths1,698 sq. ft.
$205,000Active2 beds 1 baths1,698 sq. ft.1452 Bonnie View Drive, Evansville, IN 47715
MLS# 202530457Listed by: PARADIGM REALTY SOLUTIONS 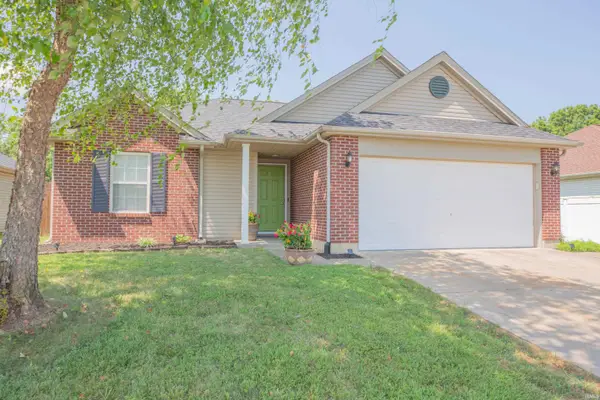 $249,900Pending3 beds 2 baths1,202 sq. ft.
$249,900Pending3 beds 2 baths1,202 sq. ft.10120 Clippinger Road, Evansville, IN 47725
MLS# 202530427Listed by: F.C. TUCKER EMGE- New
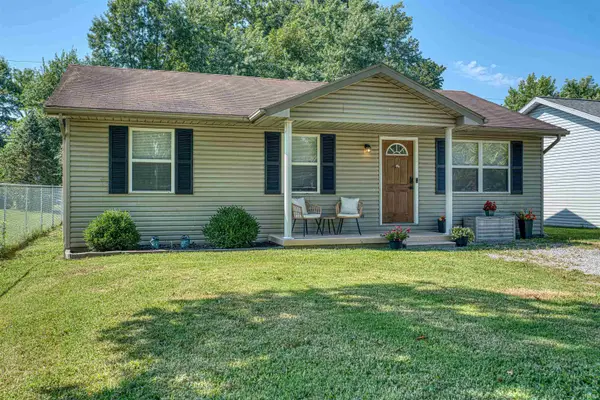 Listed by ERA$140,000Active3 beds 1 baths988 sq. ft.
Listed by ERA$140,000Active3 beds 1 baths988 sq. ft.2017 Kathleen Avenue, Evansville, IN 47714
MLS# 202530414Listed by: ERA FIRST ADVANTAGE REALTY, INC - New
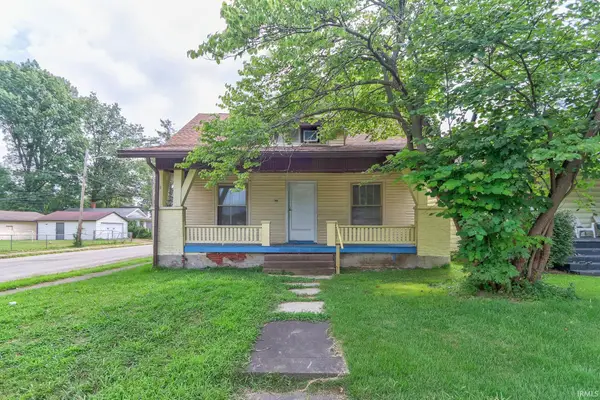 $119,000Active4 beds 2 baths2,694 sq. ft.
$119,000Active4 beds 2 baths2,694 sq. ft.1600 S Linwood Avenue, Evansville, IN 47713
MLS# 202530420Listed by: DAUBY REAL ESTATE
