7448 Brycen Lane, Evansville, IN 47725
Local realty services provided by:ERA First Advantage Realty, Inc.
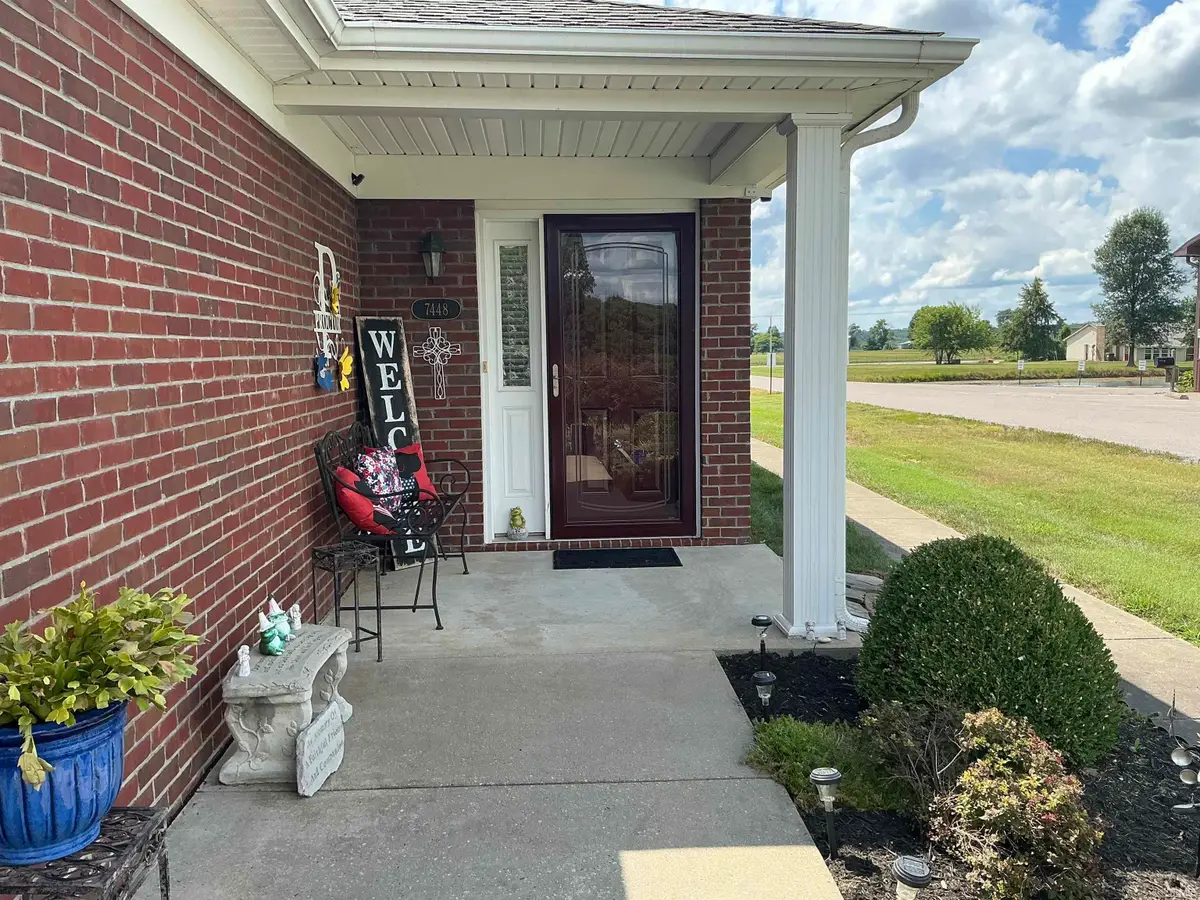
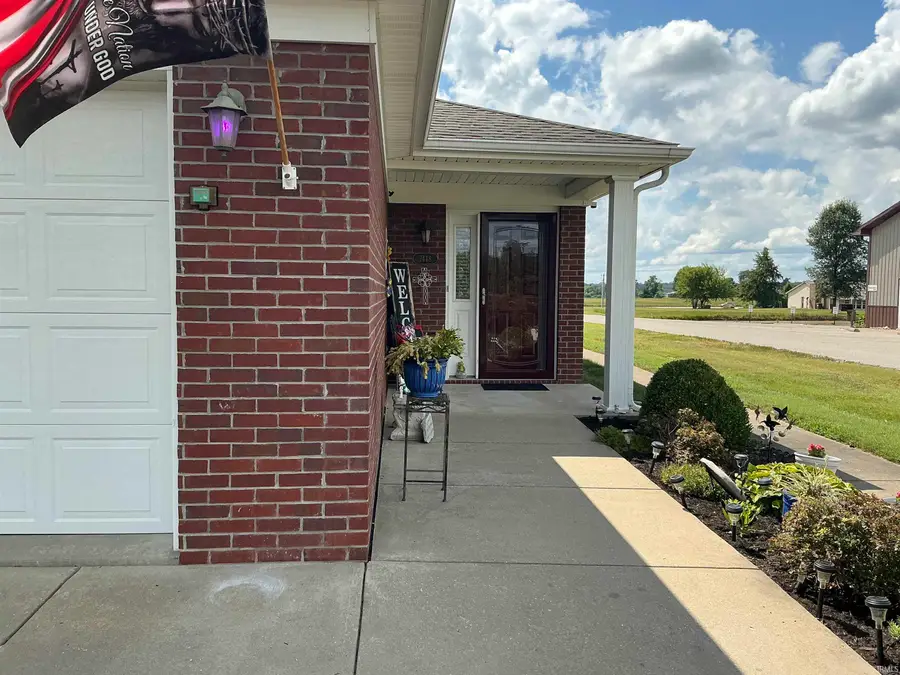
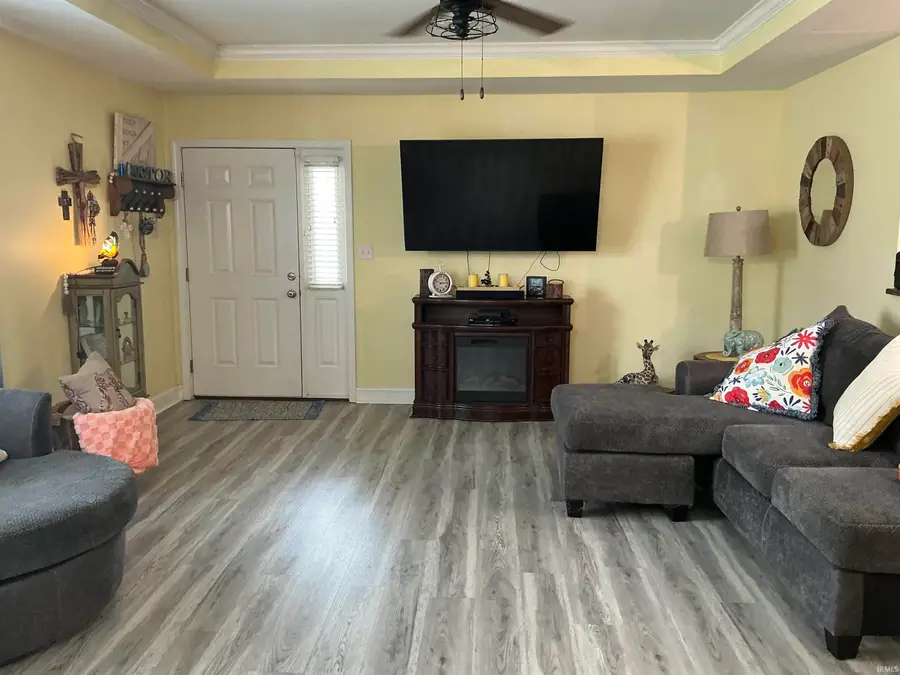
Upcoming open houses
- Sun, Aug 1702:00 pm - 04:00 pm
Listed by:amy priceCell: 812-483-9472
Office:re/max revolution
MLS#:202530493
Source:Indiana Regional MLS
Price summary
- Price:$229,900
- Price per sq. ft.:$163.17
About this home
Wonderful northeast condo situated in Hunters Chase Estates. This lovely 2 owner all brick condo is situated on one level with no stairs. The new vinyl privacy fence encloses a private oversized patio. The $283 monthly fee includes outside maintenance, snow removal, water, sewer, trash and lawn maintenance, use of pool, clubhouse and weight room. There is an oversized pantry with shelves and a laundry room with cabinets and a built in ironing board. The kitchen boasts stainless appliances, granite breakfast bar, pendant lights and a planning desk. All storm doors are new. The great room, dining nook and kitchen have new luxury vinyl plank flooring. The seller will give a reasonable flooring allowance for both bedrooms due to currently not having carpet. This well maintained end unit has cameras, a 2 car attached garage and is conveniently located next to the pool and clubhouse.
Contact an agent
Home facts
- Year built:2013
- Listing Id #:202530493
- Added:12 day(s) ago
- Updated:August 14, 2025 at 03:03 PM
Rooms and interior
- Bedrooms:2
- Total bathrooms:2
- Full bathrooms:2
- Living area:1,409 sq. ft.
Heating and cooling
- Cooling:Central Air
- Heating:Electric, Heat Pump
Structure and exterior
- Year built:2013
- Building area:1,409 sq. ft.
Schools
- High school:North
- Middle school:North
- Elementary school:Oakhill
Utilities
- Water:City
- Sewer:City
Finances and disclosures
- Price:$229,900
- Price per sq. ft.:$163.17
- Tax amount:$1,242
New listings near 7448 Brycen Lane
- New
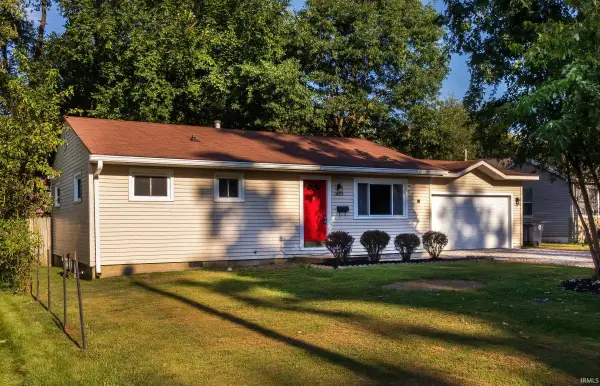 $129,777Active3 beds 1 baths864 sq. ft.
$129,777Active3 beds 1 baths864 sq. ft.1624 Beckman Avenue, Evansville, IN 47714
MLS# 202532255Listed by: 4REALTY, LLC - New
 $214,900Active2 beds 2 baths1,115 sq. ft.
$214,900Active2 beds 2 baths1,115 sq. ft.8215 River Park Way, Evansville, IN 47715
MLS# 202532212Listed by: J REALTY LLC - New
 $674,900Active4 beds 4 baths4,996 sq. ft.
$674,900Active4 beds 4 baths4,996 sq. ft.1220 Tall Timbers Drive, Evansville, IN 47725
MLS# 202532187Listed by: F.C. TUCKER EMGE - New
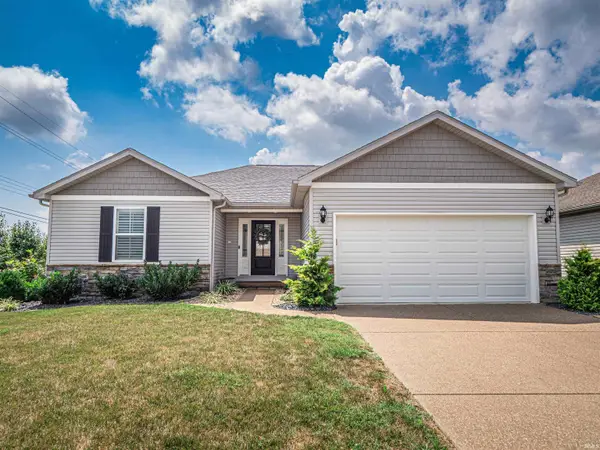 $259,900Active3 beds 2 baths1,350 sq. ft.
$259,900Active3 beds 2 baths1,350 sq. ft.4733 Rathbone Drive, Evansville, IN 47725
MLS# 202532191Listed by: F.C. TUCKER EMGE - New
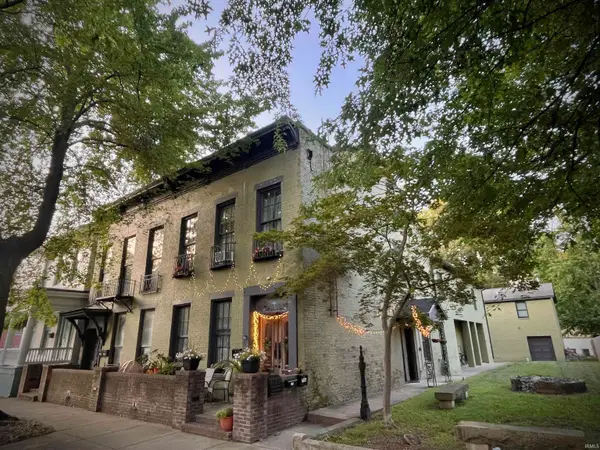 $585,000Active9 beds 6 baths6,794 sq. ft.
$585,000Active9 beds 6 baths6,794 sq. ft.702-704 SE Second Street, Evansville, IN 47713
MLS# 202532171Listed by: BERKSHIRE HATHAWAY HOMESERVICES INDIANA REALTY - New
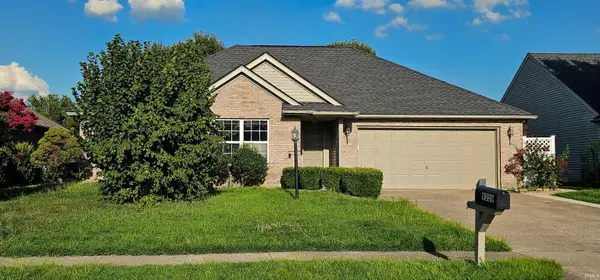 $239,900Active3 beds 2 baths1,360 sq. ft.
$239,900Active3 beds 2 baths1,360 sq. ft.9209 Cayes Drive, Evansville, IN 47725
MLS# 202532168Listed by: EXP REALTY, LLC - New
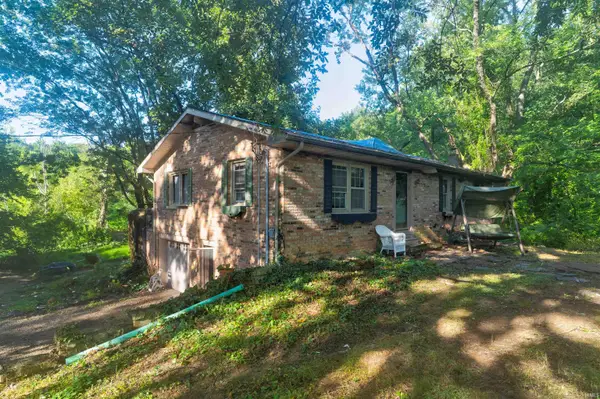 $99,500Active3 beds 2 baths1,269 sq. ft.
$99,500Active3 beds 2 baths1,269 sq. ft.9526 New Harmony Road, Evansville, IN 47720
MLS# 202532165Listed by: KEY ASSOCIATES SIGNATURE REALTY - New
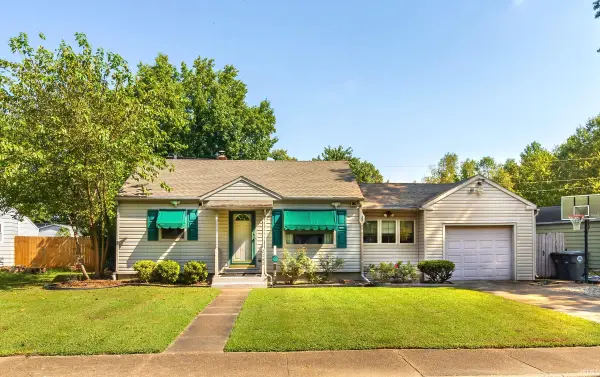 $179,900Active3 beds 1 baths2,226 sq. ft.
$179,900Active3 beds 1 baths2,226 sq. ft.2262 Jefferson Avenue, Evansville, IN 47714
MLS# 202532157Listed by: KELLER WILLIAMS CAPITAL REALTY - New
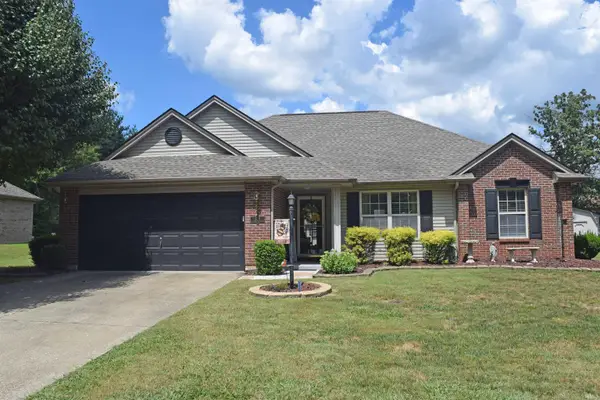 $249,900Active3 beds 2 baths1,331 sq. ft.
$249,900Active3 beds 2 baths1,331 sq. ft.200 E Evergreen Road, Evansville, IN 47711
MLS# 202532096Listed by: F.C. TUCKER EMGE 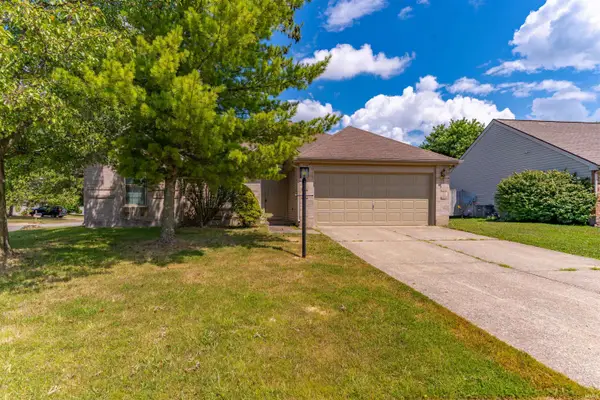 Listed by ERA$230,000Pending3 beds 3 baths1,327 sq. ft.
Listed by ERA$230,000Pending3 beds 3 baths1,327 sq. ft.3800 Deer Trail, Evansville, IN 47715
MLS# 202532064Listed by: ERA FIRST ADVANTAGE REALTY, INC
