10900 S Woodside Drive, Evansville, IN 47712
Local realty services provided by:ERA Crossroads
Listed by:trae daubyCell: 812-777-4611
Office:dauby real estate
MLS#:202537657
Source:Indiana Regional MLS
Price summary
- Price:$300,000
- Price per sq. ft.:$91.69
About this home
Wow! This one-of-a-kind West Side ranch with a walk-out basement offers the perfect mix of privacy, space, and lakefront living. Tucked away off of a quiet dead-end road in Saint Phillips, this hidden gem features a brand new roof and sits on nearly two partially wooded acres spread across four parcels—just minutes from the Lloyd Expressway. From the welcoming covered porch, step inside to an open-concept main floor featuring a bright living room with a cozy brick fireplace, a spacious dining area, and a well-appointed kitchen complete with stainless steel appliances, a large island, and plenty of cabinetry. The main level also includes three comfortable bedrooms, including a primary suite with its own full bath, plus a second full bathroom for occupants and guests. Step outside to enjoy a wood deck overlooking a beautifully maintained lake, providing convenient backyard access from the main level. Whether you’re fishing, swimming, or simply relaxing by the water, you’ll love having lake rights by law included with the property. Downstairs, the finished walk-out basement provides over 1,900 square feet of additional living space. This versatile area includes a large family room with a bar and kitchenette, a third full bathroom, a dedicated laundry room, an office or flex room, and a den with a second fireplace—perfect for movie nights or hosting guests. Outdoor living is just as impressive, with a covered patio, private dock, and plenty of room to roam. An attached 2.5-car garage, detached 1-car garage/workshop with a basement, and yard barn provide ample storage for vehicles, tools, and lake gear. The additional land and parcels may create endless possibilities for expanding your outdoor amenities. Whether it’s building a pole barn, adding a guest home, creating an in-ground pool and outdoor kitchen, or even designing a private sports court or hobby garden, there’s plenty of space to bring your vision to life! With multiple gathering spaces, beautiful outdoor amenities, and an unmatched setting, this home isn’t just a place to live—it’s a lifestyle. Opportunities for lake living on Evansville’s West Side are rare—don’t miss this one!
Contact an agent
Home facts
- Year built:1987
- Listing ID #:202537657
- Added:1 day(s) ago
- Updated:September 18, 2025 at 12:44 AM
Rooms and interior
- Bedrooms:3
- Total bathrooms:3
- Full bathrooms:3
- Living area:3,272 sq. ft.
Heating and cooling
- Cooling:Central Air
- Heating:Forced Air
Structure and exterior
- Year built:1987
- Building area:3,272 sq. ft.
- Lot area:1.91 Acres
Schools
- High school:Mount Vernon
- Middle school:Mount Vernon
- Elementary school:Marrs
Utilities
- Water:Public
- Sewer:Septic
Finances and disclosures
- Price:$300,000
- Price per sq. ft.:$91.69
- Tax amount:$2,693
New listings near 10900 S Woodside Drive
- Open Sun, 12:30 to 2:30pmNew
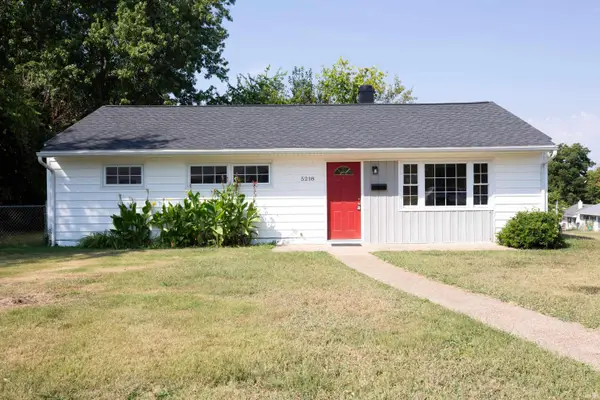 $179,900Active3 beds 2 baths1,314 sq. ft.
$179,900Active3 beds 2 baths1,314 sq. ft.5218 Sherbrooke Road, Evansville, IN 47710
MLS# 202537670Listed by: F.C. TUCKER EMGE - Open Sat, 12 to 1:30pmNew
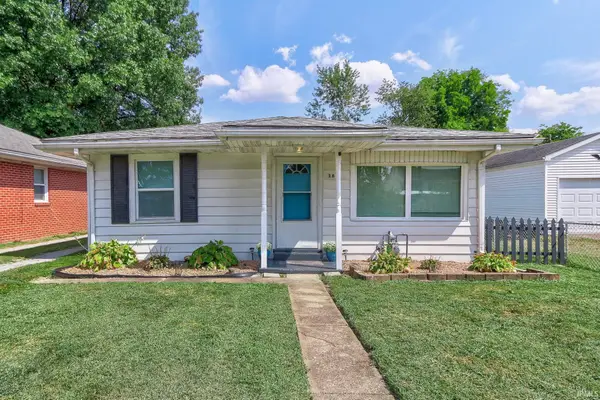 $114,900Active2 beds 1 baths896 sq. ft.
$114,900Active2 beds 1 baths896 sq. ft.1699 Harding Avenue, Evansville, IN 47711
MLS# 202537664Listed by: DAUBY REAL ESTATE - New
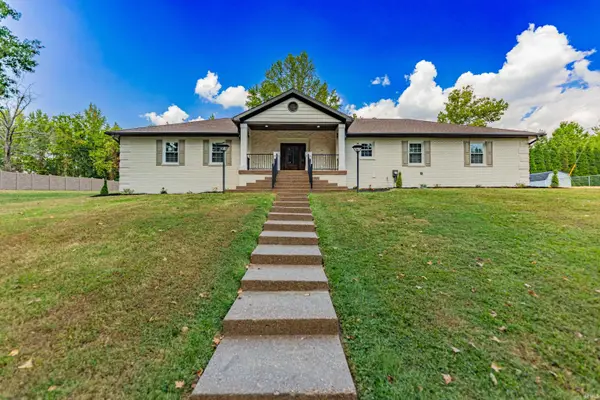 Listed by ERA$549,900Active3 beds 3 baths3,841 sq. ft.
Listed by ERA$549,900Active3 beds 3 baths3,841 sq. ft.1830 Montview Drive, Evansville, IN 47725
MLS# 202537576Listed by: ERA FIRST ADVANTAGE REALTY, INC - New
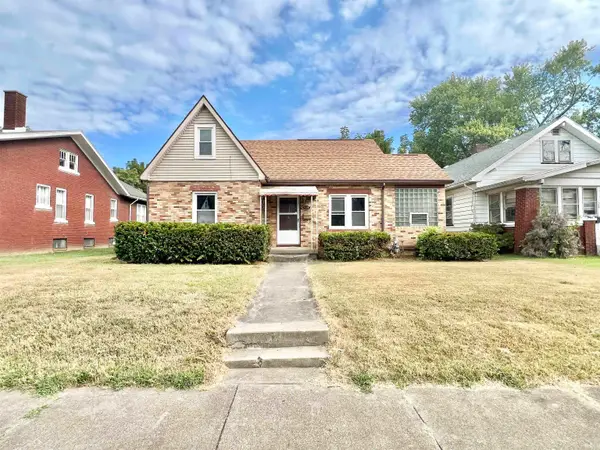 $79,900Active3 beds 3 baths1,437 sq. ft.
$79,900Active3 beds 3 baths1,437 sq. ft.618 Bayard Park Drive, Evansville, IN 47713
MLS# 202537577Listed by: KELLER WILLIAMS CAPITAL REALTY - New
 Listed by ERA$335,000Active4 beds 3 baths2,424 sq. ft.
Listed by ERA$335,000Active4 beds 3 baths2,424 sq. ft.1423 Hills Drive, Evansville, IN 47720
MLS# 202537578Listed by: ERA FIRST ADVANTAGE REALTY, INC - New
 $259,900Active2 beds 1 baths1,334 sq. ft.
$259,900Active2 beds 1 baths1,334 sq. ft.6100 Oak Hill Road, Evansville, IN 47711
MLS# 202537586Listed by: WEICHERT REALTORS-THE SCHULZ GROUP - New
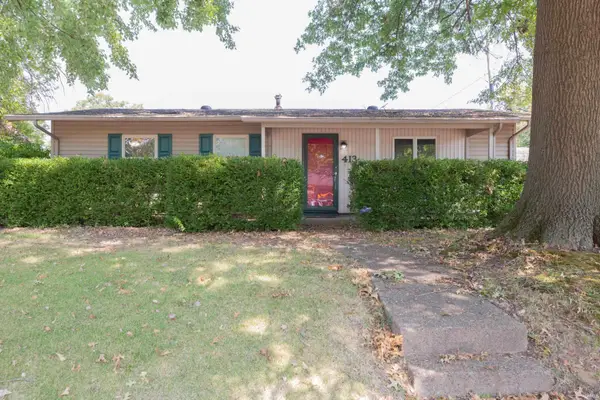 $166,000Active3 beds 1 baths999 sq. ft.
$166,000Active3 beds 1 baths999 sq. ft.413 N Park Drive, Evansville, IN 47710
MLS# 202537565Listed by: F.C. TUCKER EMGE - New
 $159,900Active2 beds 1 baths776 sq. ft.
$159,900Active2 beds 1 baths776 sq. ft.7516 Adams Avenue, Evansville, IN 47715
MLS# 202537569Listed by: WEICHERT REALTORS-THE SCHULZ GROUP - New
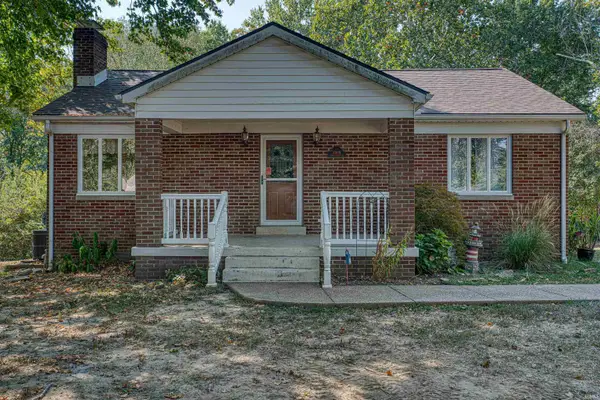 Listed by ERA$299,900Active2 beds 2 baths1,088 sq. ft.
Listed by ERA$299,900Active2 beds 2 baths1,088 sq. ft.10616 New Harmony Road, Evansville, IN 47720
MLS# 202537546Listed by: ERA FIRST ADVANTAGE REALTY, INC
