5218 Sherbrooke Road, Evansville, IN 47710
Local realty services provided by:ERA Crossroads
Listed by:stephanie morrisOffice: 812-426-9020
Office:f.c. tucker emge
MLS#:202537670
Source:Indiana Regional MLS
Price summary
- Price:$179,900
- Price per sq. ft.:$136.91
About this home
Welcome home to Country Club Manor and this 3 bedroom 1.5 bath home with over 1300 square feet, on a corner lot. The home has all new flooring throughout all the rooms. The LIVING ROOM has lots of great natural light. The eat in KITCHEN includes all the appliances, has new light fixtures. Off the back of the kitchen is a FAMILY ROOM, which has access to the garage and the backyard. The PRIMARY SUITE has a large bedroom, a FULL BATH and closet space. There are two additional bedrooms and a half bath. Per the seller the roof is 2 years old, the HVAC systems are only 9 years. Outside you will find corner lot, 1.5 car garage, chain link fenced yard. Don't miss your chance at this great home!
Contact an agent
Home facts
- Year built:1955
- Listing ID #:202537670
- Added:40 day(s) ago
- Updated:October 09, 2025 at 10:45 PM
Rooms and interior
- Bedrooms:3
- Total bathrooms:2
- Full bathrooms:1
- Living area:1,314 sq. ft.
Heating and cooling
- Cooling:Central Air
- Heating:Gas
Structure and exterior
- Roof:Composite
- Year built:1955
- Building area:1,314 sq. ft.
- Lot area:0.22 Acres
Schools
- High school:Central
- Middle school:Thompkins
- Elementary school:Highland
Utilities
- Water:Public
- Sewer:Public
Finances and disclosures
- Price:$179,900
- Price per sq. ft.:$136.91
- Tax amount:$2,959
New listings near 5218 Sherbrooke Road
- New
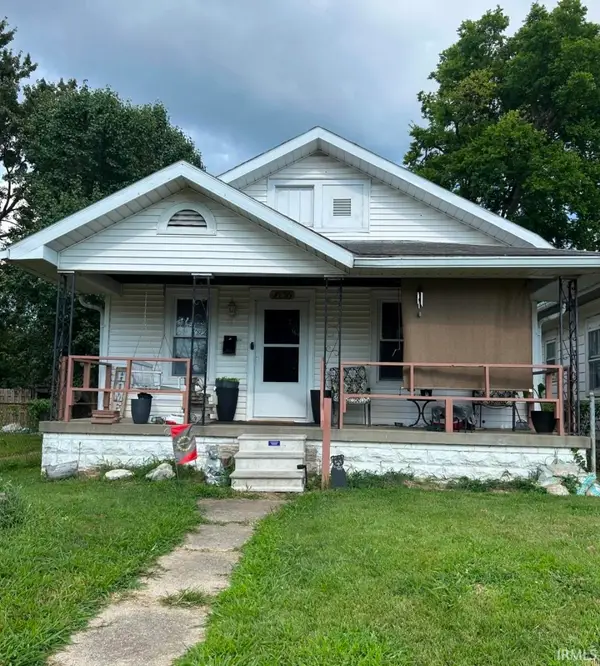 Listed by ERA$79,000Active2 beds 1 baths816 sq. ft.
Listed by ERA$79,000Active2 beds 1 baths816 sq. ft.1656 S Kerth Avenue, Evansville, IN 47714
MLS# 202543602Listed by: ERA FIRST ADVANTAGE REALTY, INC - New
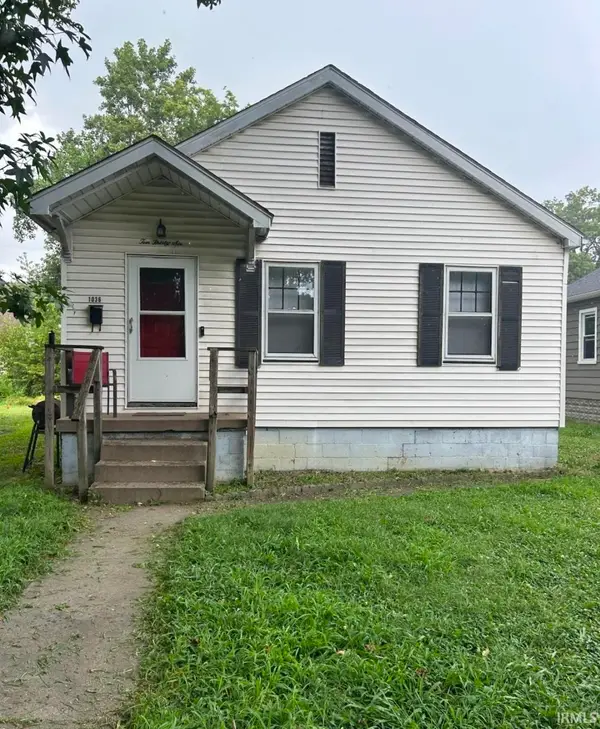 Listed by ERA$84,000Active2 beds 1 baths720 sq. ft.
Listed by ERA$84,000Active2 beds 1 baths720 sq. ft.1036 Covert Avenue, Evansville, IN 47714
MLS# 202543603Listed by: ERA FIRST ADVANTAGE REALTY, INC - New
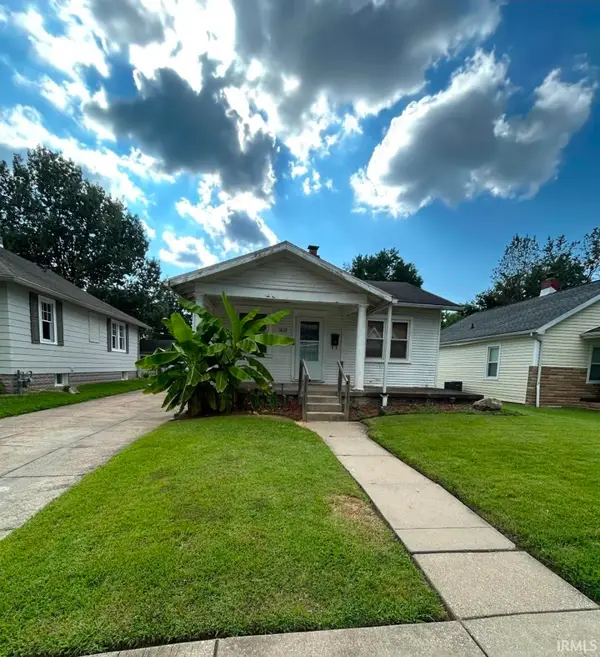 Listed by ERA$79,000Active2 beds 1 baths700 sq. ft.
Listed by ERA$79,000Active2 beds 1 baths700 sq. ft.1613 S Fares Avenue, Evansville, IN 47714
MLS# 202543604Listed by: ERA FIRST ADVANTAGE REALTY, INC - New
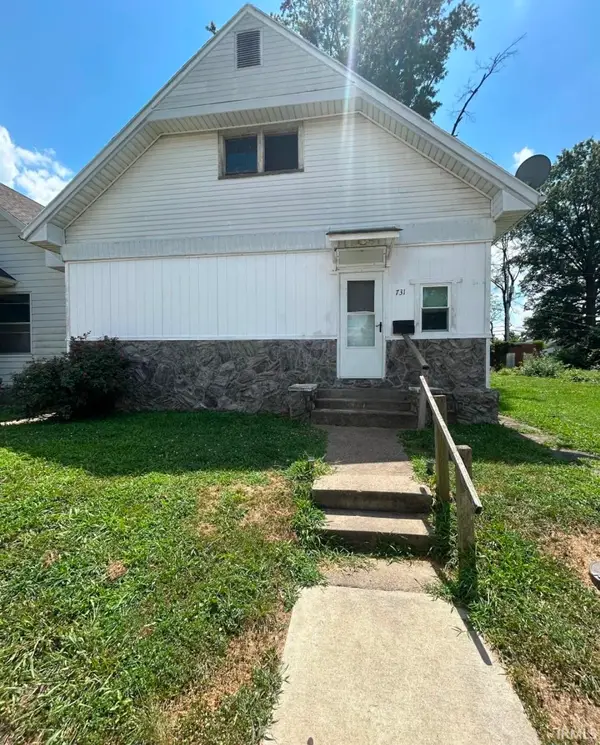 Listed by ERA$79,000Active3 beds 1 baths1,131 sq. ft.
Listed by ERA$79,000Active3 beds 1 baths1,131 sq. ft.731 Bellemeade Avenue, Evansville, IN 47713
MLS# 202543605Listed by: ERA FIRST ADVANTAGE REALTY, INC - New
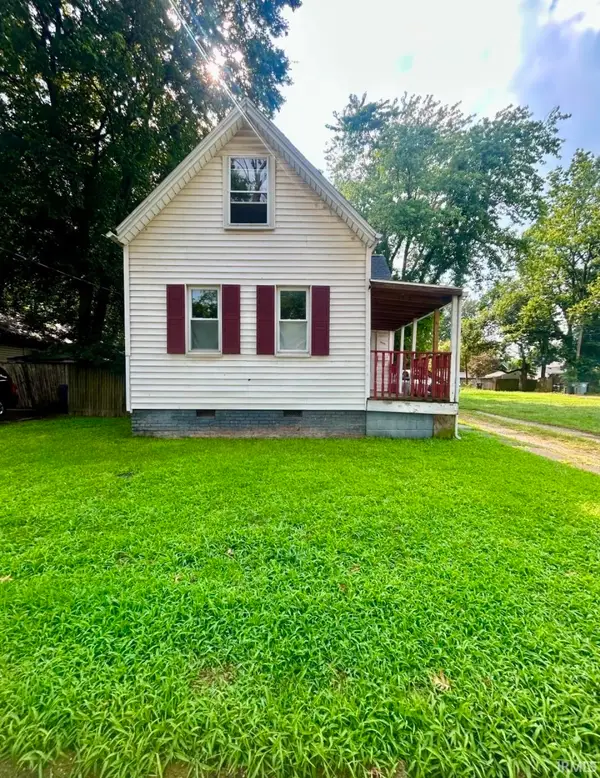 Listed by ERA$85,000Active2 beds 1 baths992 sq. ft.
Listed by ERA$85,000Active2 beds 1 baths992 sq. ft.1715 S Bedford Avenue, Evansville, IN 47713
MLS# 202543606Listed by: ERA FIRST ADVANTAGE REALTY, INC - New
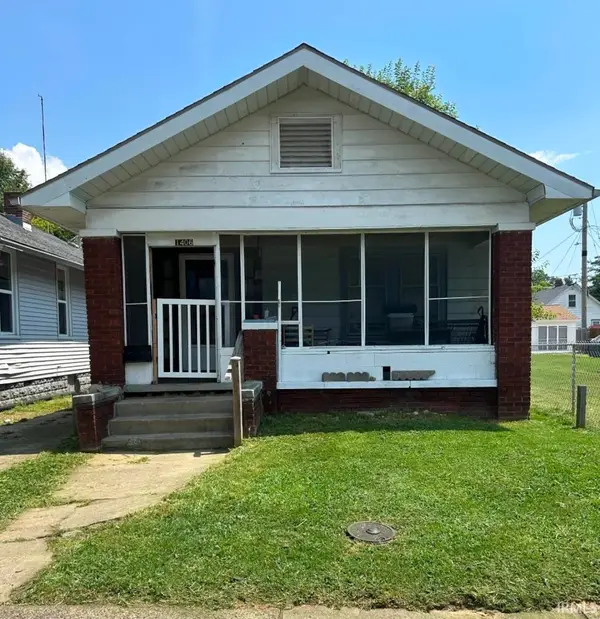 Listed by ERA$79,000Active2 beds 1 baths1,034 sq. ft.
Listed by ERA$79,000Active2 beds 1 baths1,034 sq. ft.1406 S Bedford Avenue, Evansville, IN 47713
MLS# 202543607Listed by: ERA FIRST ADVANTAGE REALTY, INC - New
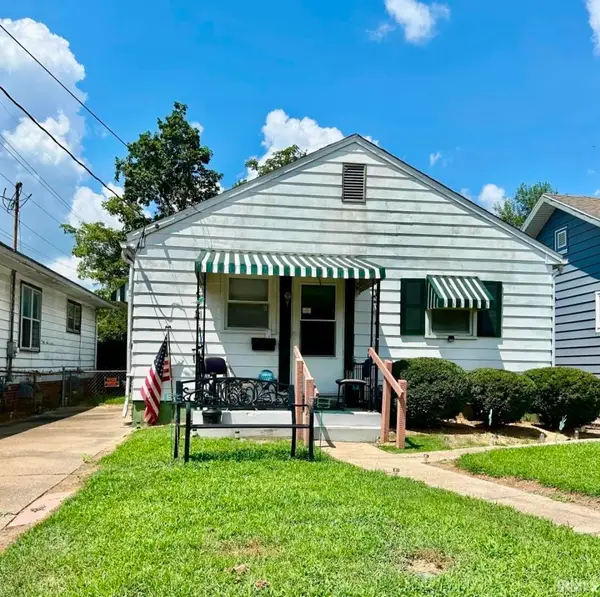 Listed by ERA$79,000Active2 beds 1 baths825 sq. ft.
Listed by ERA$79,000Active2 beds 1 baths825 sq. ft.1735 S Bedford Avenue, Evansville, IN 47713
MLS# 202543608Listed by: ERA FIRST ADVANTAGE REALTY, INC - New
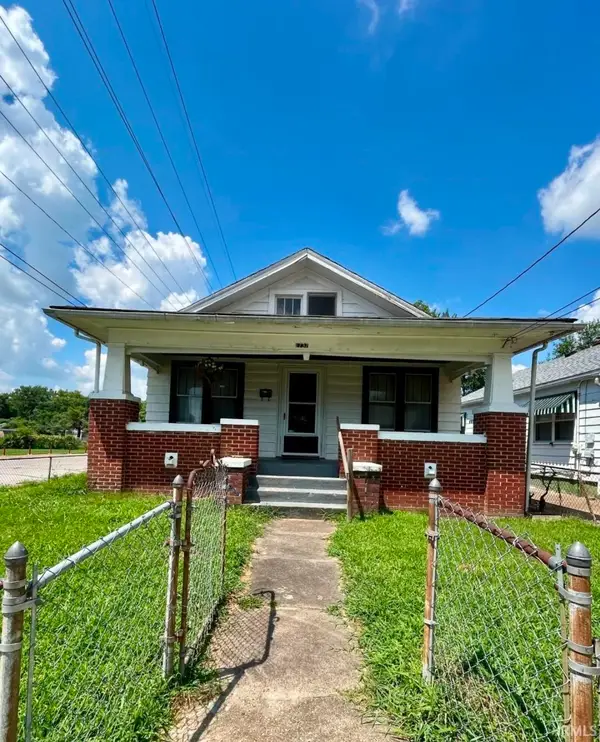 Listed by ERA$80,000Active2 beds 1 baths1,125 sq. ft.
Listed by ERA$80,000Active2 beds 1 baths1,125 sq. ft.1737 S Bedford Avenue, Evansville, IN 47713
MLS# 202543609Listed by: ERA FIRST ADVANTAGE REALTY, INC - New
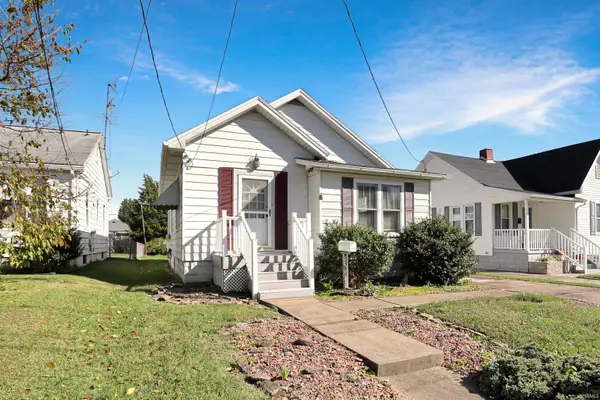 $79,900Active2 beds 1 baths951 sq. ft.
$79,900Active2 beds 1 baths951 sq. ft.2519 N Heidelbach Avenue, Evansville, IN 47711
MLS# 202543610Listed by: @PROPERTIES - New
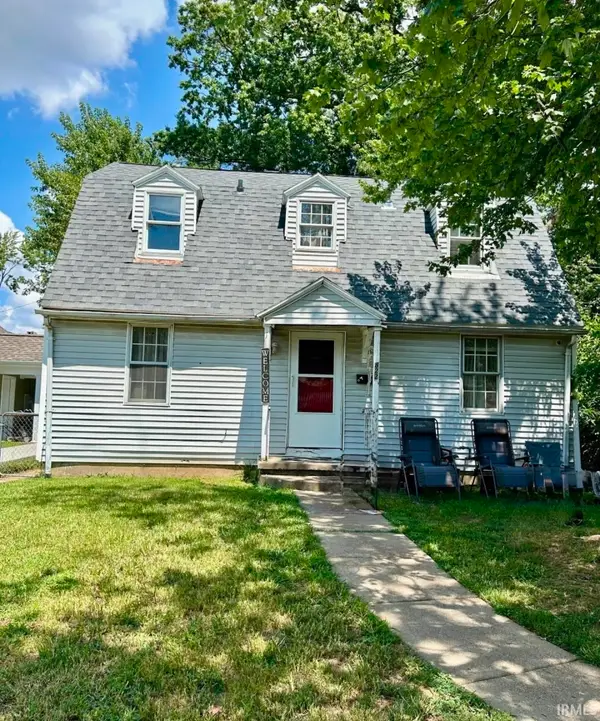 Listed by ERA$136,000Active3 beds 2 baths1,560 sq. ft.
Listed by ERA$136,000Active3 beds 2 baths1,560 sq. ft.822 Madison Avenue, Evansville, IN 47713
MLS# 202543611Listed by: ERA FIRST ADVANTAGE REALTY, INC
