1110 Brookside Drive, Evansville, IN 47714
Local realty services provided by:ERA Crossroads
Listed by:clint kellerOffice: 812-491-6247
Office:baker auction & realty
MLS#:202541902
Source:Indiana Regional MLS
Price summary
- Price:$138,000
- Price per sq. ft.:$85.19
About this home
Check out this updated spacious 2 bedroom 1 bathroom home on Evansville’s eastside. New flooring has been installed throughout. Nice plush charcoal carpet in living-room spaces, and both bedrooms. Nice warm brown lvl plank installed in bathroom and kitchen. New kitchen cabinets and countertops, new bath vanity, new sinks, and new faucets have also been installed. All new windows and entry doors installed throughout. Seller is also offering up to a $13,570 total allowance for a new HVAC, new water heater, and new roof allowance, to be made payable to contractors at closing. ($5570 HVAC, $7000 roof, and $1000 water heater payments to be made to contractors at closing). Roof does not have any leaks and HVAC and water heater currently work so seller did not want to replace ahead of time until a solid offer is made. If buyer would prefer a reduced price instead of allowance, seller is willing to offer that instead. Close to schools, shopping and entertainment.
Contact an agent
Home facts
- Year built:1944
- Listing ID #:202541902
- Added:1 day(s) ago
- Updated:October 16, 2025 at 03:51 PM
Rooms and interior
- Bedrooms:2
- Total bathrooms:1
- Full bathrooms:1
- Living area:900 sq. ft.
Heating and cooling
- Cooling:Central Air
- Heating:Electric, Gas
Structure and exterior
- Year built:1944
- Building area:900 sq. ft.
- Lot area:0.12 Acres
Schools
- High school:Bosse
- Middle school:Washington
- Elementary school:Lodge
Utilities
- Water:City
- Sewer:City
Finances and disclosures
- Price:$138,000
- Price per sq. ft.:$85.19
- Tax amount:$1,661
New listings near 1110 Brookside Drive
- New
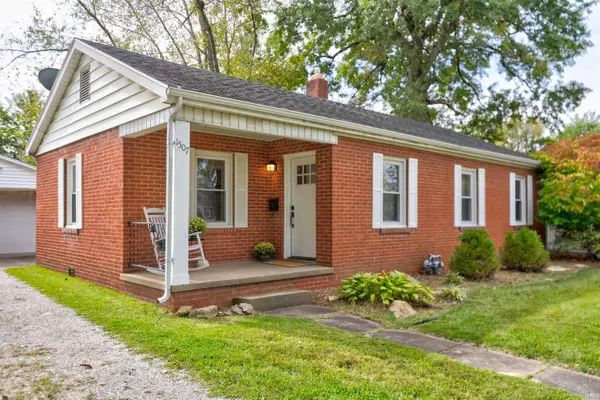 $149,900Active2 beds 1 baths948 sq. ft.
$149,900Active2 beds 1 baths948 sq. ft.1507 Sweetser Avenue, Evansville, IN 47714
MLS# 202541971Listed by: KEY ASSOCIATES SIGNATURE REALTY - New
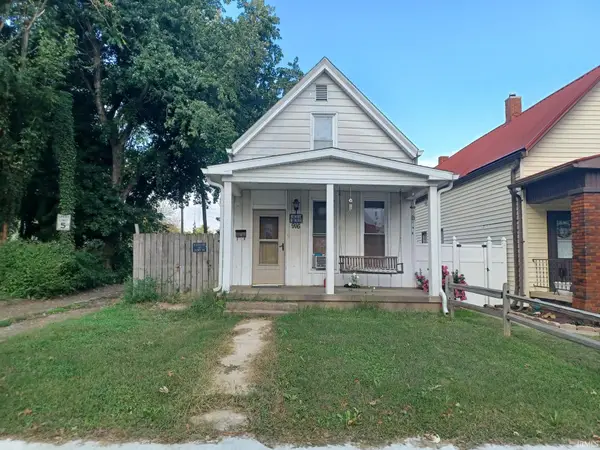 $47,000Active2 beds 1 baths832 sq. ft.
$47,000Active2 beds 1 baths832 sq. ft.916 Edgar Street, Evansville, IN 47710
MLS# 202541977Listed by: BAKER AUCTION & REALTY - New
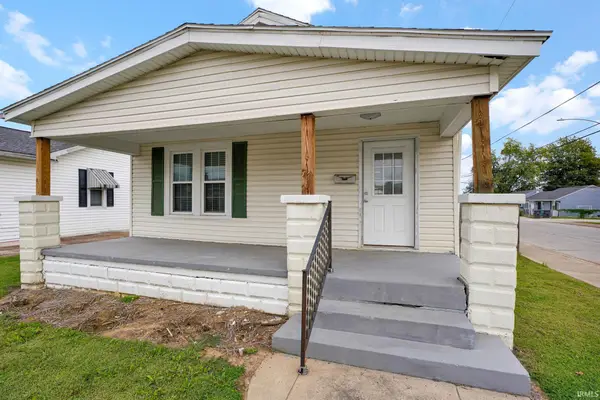 $133,000Active2 beds 1 baths888 sq. ft.
$133,000Active2 beds 1 baths888 sq. ft.2501 N Lafayette Avenue, Evansville, IN 47711
MLS# 202541985Listed by: BERKSHIRE HATHAWAY HOMESERVICES INDIANA REALTY - New
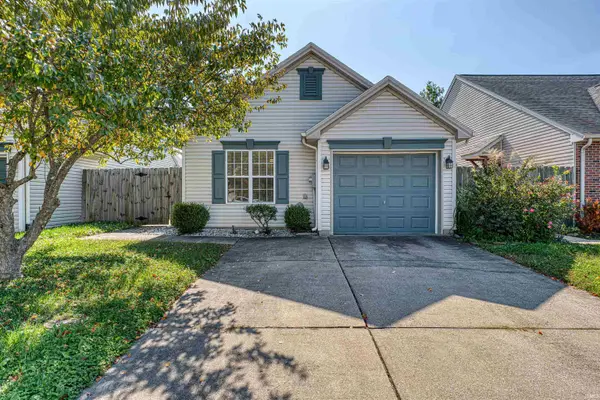 Listed by ERA$179,000Active2 beds 1 baths864 sq. ft.
Listed by ERA$179,000Active2 beds 1 baths864 sq. ft.4141 Shadwell Drive, Evansville, IN 47715
MLS# 202541957Listed by: ERA FIRST ADVANTAGE REALTY, INC - New
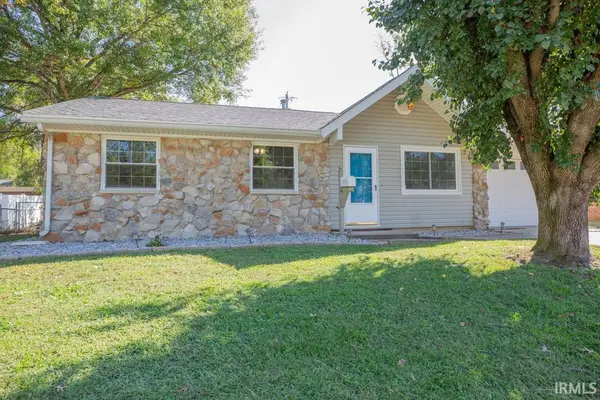 $209,900Active3 beds 2 baths1,375 sq. ft.
$209,900Active3 beds 2 baths1,375 sq. ft.6001 Berry Lane, Evansville, IN 47710
MLS# 202541934Listed by: F.C. TUCKER EMGE - New
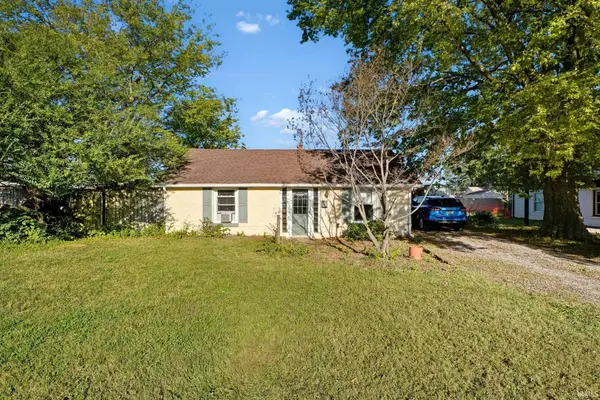 $149,900Active3 beds 2 baths1,856 sq. ft.
$149,900Active3 beds 2 baths1,856 sq. ft.26 Euclid Drive, Evansville, IN 47714
MLS# 202541892Listed by: CATANESE REAL ESTATE - New
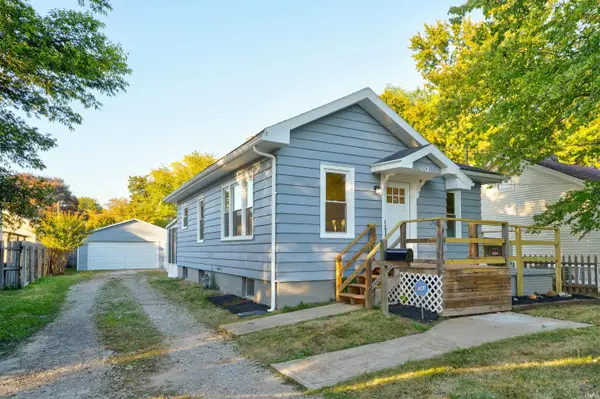 $140,000Active2 beds 1 baths800 sq. ft.
$140,000Active2 beds 1 baths800 sq. ft.2004 E Riverside Drive, Evansville, IN 47714
MLS# 202541893Listed by: KEY ASSOCIATES SIGNATURE REALTY - New
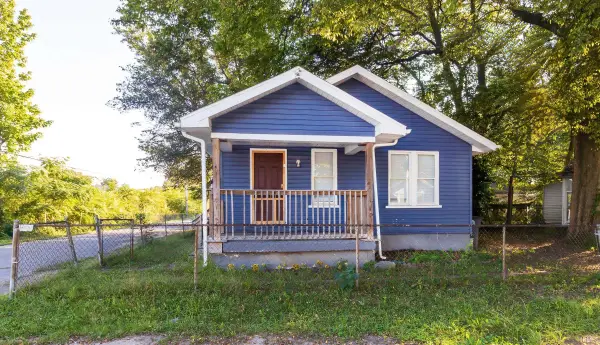 $99,900Active2 beds 1 baths888 sq. ft.
$99,900Active2 beds 1 baths888 sq. ft.1159 Sweetser Avenue, Evansville, IN 47714
MLS# 202541879Listed by: BERKSHIRE HATHAWAY HOMESERVICES INDIANA REALTY - New
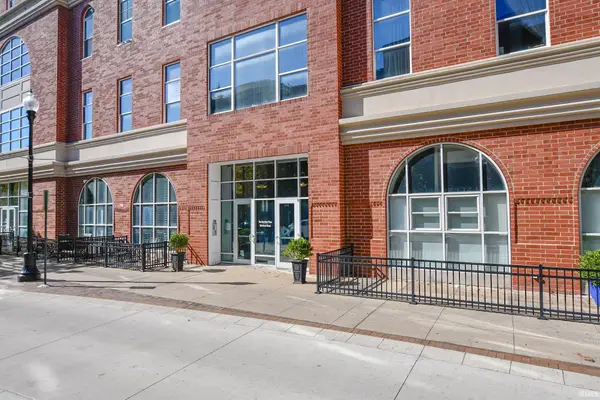 $483,700Active3 beds 3 baths2,628 sq. ft.
$483,700Active3 beds 3 baths2,628 sq. ft.300 Main Street #2C, Evansville, IN 47708
MLS# 202541869Listed by: F.C. TUCKER EMGE
