6001 Berry Lane, Evansville, IN 47710
Local realty services provided by:ERA First Advantage Realty, Inc.
Listed by:bryan speerOffice: 812-853-3381
Office:f.c. tucker emge
MLS#:202541934
Source:Indiana Regional MLS
Price summary
- Price:$209,900
- Price per sq. ft.:$152.65
About this home
Charming 3 Bedroom, 2 Bathroom Home with Upgrades & Flexible Living Spaces Welcome to this beautifully updated 3-bedroom, 2-bathroom home featuring an open floor plan perfect for modern living and entertaining. The spacious kitchen is a chef’s delight, equipped with newer appliances and ample counter space for meal prep and gatherings. Enjoy the natural light streaming into the comfortable sunroom, ideal for morning coffee or a relaxing afternoon retreat. An additional flex space offers versatility for a home office, playroom, or guest area. Upgrades include new flooring throughout and a brand-new roof, ensuring peace of mind and low maintenance for years to come. Step outside to your inviting backyard oasis, complete with a stunning new stamped concrete patio—perfect for outdoor dining and weekend get-togethers. Don’t miss this move-in ready gem that combines comfort, style, and functionality in every corner!
Contact an agent
Home facts
- Year built:1973
- Listing ID #:202541934
- Added:1 day(s) ago
- Updated:October 16, 2025 at 04:26 PM
Rooms and interior
- Bedrooms:3
- Total bathrooms:2
- Full bathrooms:2
- Living area:1,375 sq. ft.
Heating and cooling
- Cooling:Central Air
- Heating:Conventional
Structure and exterior
- Roof:Shingle
- Year built:1973
- Building area:1,375 sq. ft.
- Lot area:0.17 Acres
Schools
- High school:Central
- Middle school:Thompkins
- Elementary school:Highland
Utilities
- Water:Public
- Sewer:Public
Finances and disclosures
- Price:$209,900
- Price per sq. ft.:$152.65
- Tax amount:$2,054
New listings near 6001 Berry Lane
- New
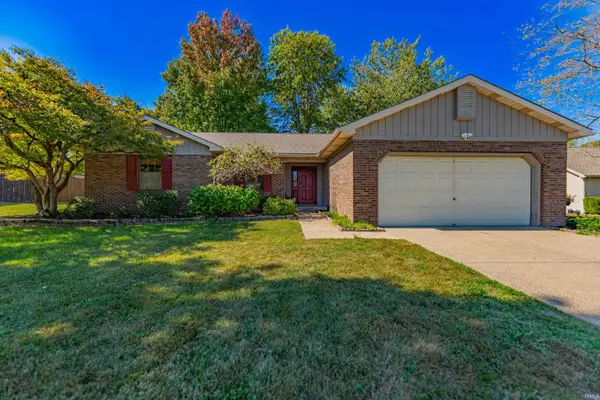 Listed by ERA$199,900Active3 beds 2 baths1,665 sq. ft.
Listed by ERA$199,900Active3 beds 2 baths1,665 sq. ft.6810 Copperfield Drive, Evansville, IN 47711
MLS# 202541989Listed by: ERA FIRST ADVANTAGE REALTY, INC - New
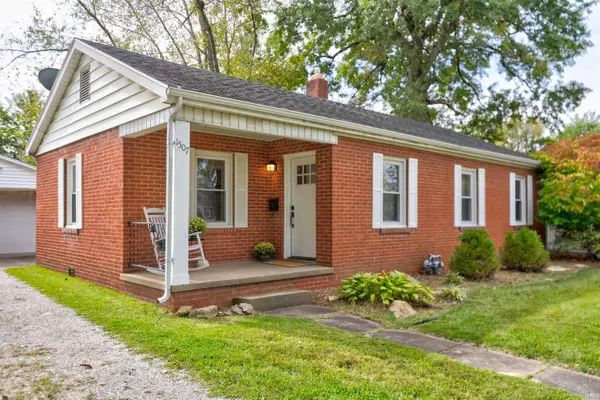 $149,900Active2 beds 1 baths948 sq. ft.
$149,900Active2 beds 1 baths948 sq. ft.1507 Sweetser Avenue, Evansville, IN 47714
MLS# 202541971Listed by: KEY ASSOCIATES SIGNATURE REALTY - New
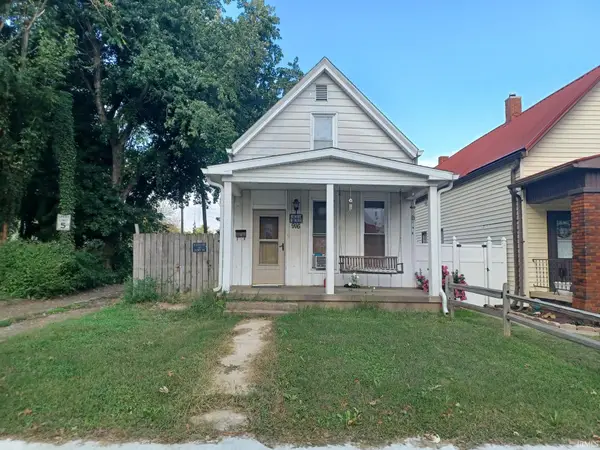 $47,000Active2 beds 1 baths832 sq. ft.
$47,000Active2 beds 1 baths832 sq. ft.916 Edgar Street, Evansville, IN 47710
MLS# 202541977Listed by: BAKER AUCTION & REALTY - New
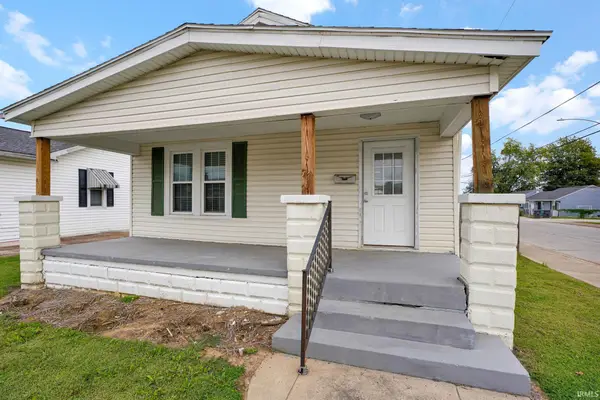 $133,000Active2 beds 1 baths888 sq. ft.
$133,000Active2 beds 1 baths888 sq. ft.2501 N Lafayette Avenue, Evansville, IN 47711
MLS# 202541985Listed by: BERKSHIRE HATHAWAY HOMESERVICES INDIANA REALTY - New
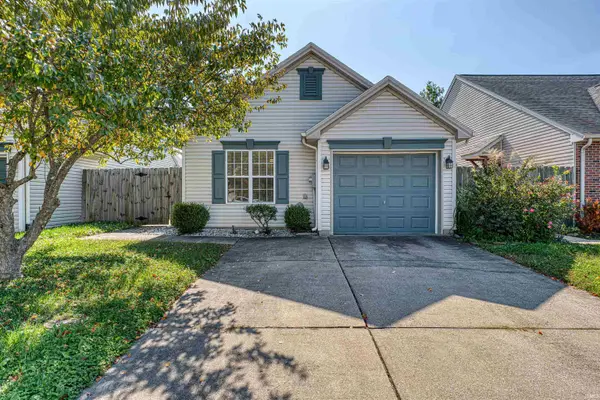 Listed by ERA$179,000Active2 beds 1 baths864 sq. ft.
Listed by ERA$179,000Active2 beds 1 baths864 sq. ft.4141 Shadwell Drive, Evansville, IN 47715
MLS# 202541957Listed by: ERA FIRST ADVANTAGE REALTY, INC - New
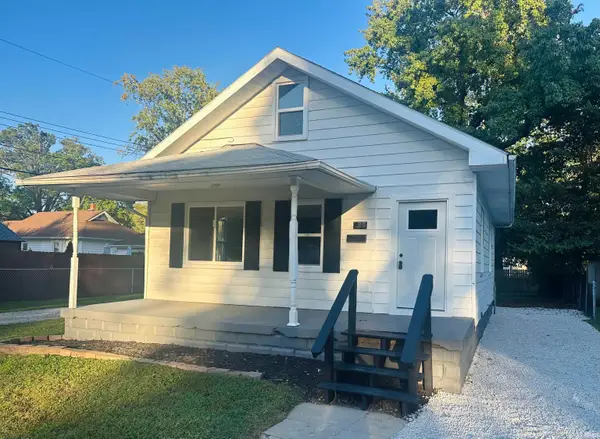 $138,000Active2 beds 1 baths900 sq. ft.
$138,000Active2 beds 1 baths900 sq. ft.1110 Brookside Drive, Evansville, IN 47714
MLS# 202541902Listed by: BAKER AUCTION & REALTY - New
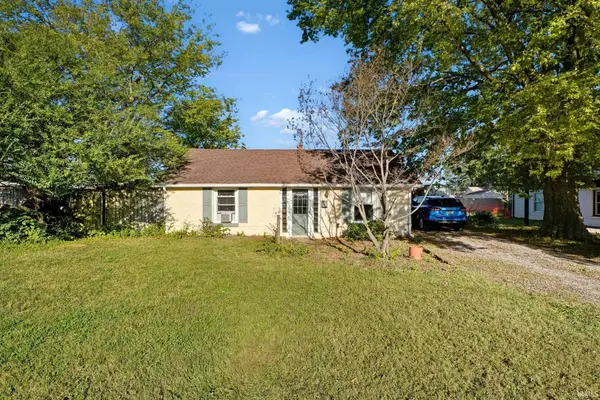 $149,900Active3 beds 2 baths1,856 sq. ft.
$149,900Active3 beds 2 baths1,856 sq. ft.26 Euclid Drive, Evansville, IN 47714
MLS# 202541892Listed by: CATANESE REAL ESTATE - New
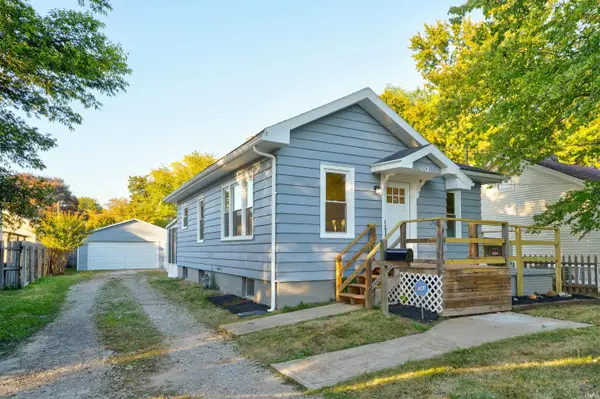 $140,000Active2 beds 1 baths800 sq. ft.
$140,000Active2 beds 1 baths800 sq. ft.2004 E Riverside Drive, Evansville, IN 47714
MLS# 202541893Listed by: KEY ASSOCIATES SIGNATURE REALTY - New
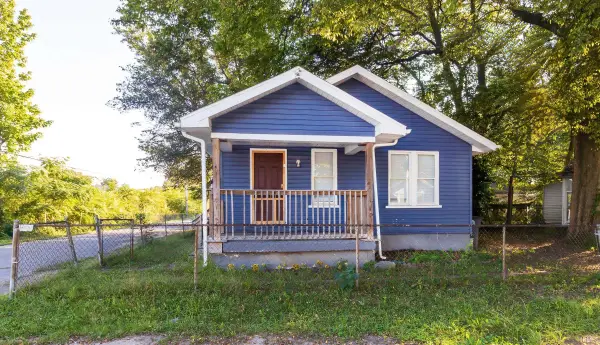 $99,900Active2 beds 1 baths888 sq. ft.
$99,900Active2 beds 1 baths888 sq. ft.1159 Sweetser Avenue, Evansville, IN 47714
MLS# 202541879Listed by: BERKSHIRE HATHAWAY HOMESERVICES INDIANA REALTY
