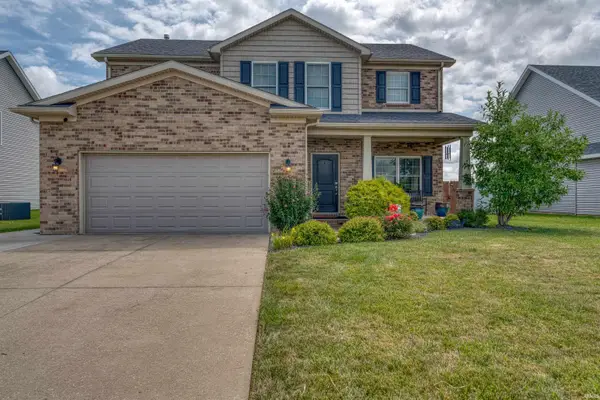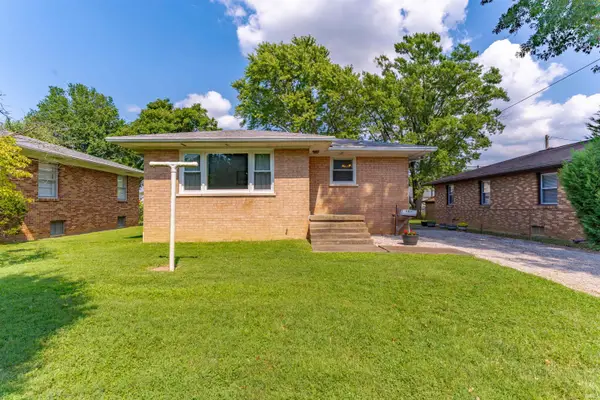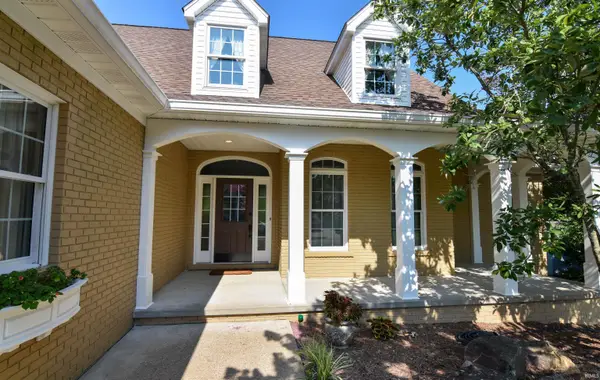11515 Walnut Road, Evansville, IN 47725
Local realty services provided by:ERA Crossroads



Listed by:john horton
Office:keller williams capital realty
MLS#:202526149
Source:Indiana Regional MLS
Price summary
- Price:$175,000
- Price per sq. ft.:$141.36
About this home
100% USDA Financing Available! Welcome to this charming ranch-style home in the desirable Scott School District! This well-maintained 3-bedroom home sits on a spacious lot and features a 2-car carport added in 2020, a detached garage, and a storage shed. Inside, you'll find a cozy living room with a wood-burning fireplace (with blower) and ceiling fan. All three bedrooms also feature ceiling fans for added comfort. The open dining area is ideal for entertaining, while the kitchen—fully renovated in 2020—boasts tile flooring, a modern backsplash, cherry-finished cabinetry, a deep sink, and included appliances. The full bathroom was updated by the previous owner with a Re-Bath tub/shower, new flooring, vanity, and lighting. Two of the bedrooms include walk-in closets, offering ample storage. Additional updates include: New roof and HVAC (2023), Updated flooring (2023), Fresh interior paint (2024 in select areas, remainder painted in 2020), A-coil replacement in furnace (2024), Blown-in wall and attic insulation, 200-amp electrical service, Lifetime warranty windows (per previous owner) Move-in ready and thoughtfully updated—this one is a must-see!
Contact an agent
Home facts
- Year built:1956
- Listing Id #:202526149
- Added:24 day(s) ago
- Updated:July 25, 2025 at 08:04 AM
Rooms and interior
- Bedrooms:3
- Total bathrooms:1
- Full bathrooms:1
- Living area:1,238 sq. ft.
Heating and cooling
- Cooling:Central Air
- Heating:Forced Air, Gas
Structure and exterior
- Year built:1956
- Building area:1,238 sq. ft.
- Lot area:0.35 Acres
Schools
- High school:North
- Middle school:North
- Elementary school:Scott
Utilities
- Water:Public
- Sewer:Public
Finances and disclosures
- Price:$175,000
- Price per sq. ft.:$141.36
- Tax amount:$433
New listings near 11515 Walnut Road
- New
 $142,500Active2 beds 1 baths814 sq. ft.
$142,500Active2 beds 1 baths814 sq. ft.1814 E Morgan Avenue, Evansville, IN 47711
MLS# 202530160Listed by: DAUBY REAL ESTATE - New
 Listed by ERA$340,000Active4 beds 3 baths2,312 sq. ft.
Listed by ERA$340,000Active4 beds 3 baths2,312 sq. ft.13201 Halle Drive, Evansville, IN 47725
MLS# 202530161Listed by: ERA FIRST ADVANTAGE REALTY, INC - New
 $75,000Active1.09 Acres
$75,000Active1.09 Acres2316 Vann Avenue, Evansville, IN 47714
MLS# 202530117Listed by: KELLER WILLIAMS CAPITAL REALTY - New
 $209,900Active3 beds 2 baths1,912 sq. ft.
$209,900Active3 beds 2 baths1,912 sq. ft.211 E Mill Road, Evansville, IN 47711
MLS# 202530125Listed by: F.C. TUCKER EMGE - New
 Listed by ERA$159,900Active3 beds 2 baths1,282 sq. ft.
Listed by ERA$159,900Active3 beds 2 baths1,282 sq. ft.2801 N Garvin Street, Evansville, IN 47711
MLS# 202530132Listed by: ERA FIRST ADVANTAGE REALTY, INC - New
 $424,888Active4 beds 3 baths2,549 sq. ft.
$424,888Active4 beds 3 baths2,549 sq. ft.14940 Kingsmont Drive, Evansville, IN 47725
MLS# 202530137Listed by: FIRST CLASS REALTY - New
 $364,888Active3 beds 2 baths2,313 sq. ft.
$364,888Active3 beds 2 baths2,313 sq. ft.13800 Prairie Drive, Evansville, IN 47725
MLS# 202530093Listed by: FIRST CLASS REALTY - New
 Listed by ERA$725,000Active3 beds 3 baths3,039 sq. ft.
Listed by ERA$725,000Active3 beds 3 baths3,039 sq. ft.18910 Amherst Lane, Evansville, IN 47725
MLS# 202530106Listed by: ERA FIRST ADVANTAGE REALTY, INC - New
 Listed by ERA$339,900Active4 beds 3 baths2,780 sq. ft.
Listed by ERA$339,900Active4 beds 3 baths2,780 sq. ft.441 Brookview Drive, Evansville, IN 47711
MLS# 202530079Listed by: ERA FIRST ADVANTAGE REALTY, INC - New
 Listed by ERA$279,900Active3 beds 2 baths1,681 sq. ft.
Listed by ERA$279,900Active3 beds 2 baths1,681 sq. ft.8526 Bramblewood Lane, Evansville, IN 47725
MLS# 202530067Listed by: ERA FIRST ADVANTAGE REALTY, INC
