14940 Kingsmont Drive, Evansville, IN 47725
Local realty services provided by:ERA Crossroads
Listed by:john czoerCell: 812-457-1432
Office:first class realty
MLS#:202530137
Source:Indiana Regional MLS
Price summary
- Price:$424,888
- Price per sq. ft.:$166.69
About this home
Step inside and you'll be blown away by how grand and spacious this 3-5 bedroom 2.5 bath ranch with bonus room is! One owner located on .a 52 acre (double lot) this awesome 2549 sq/ft full brick ranch has space, character, and some really cool surprises inside and out. The open living room with vaulted ceiling, fresh paint, gas fireplace & engineered wood floors has great flow for everyday living. The beautiful dining room has 12' ceilings with hardwood floors. Stylish kitchen with double crown on the cabinets, KitchenAid stainless appl & Electrolux double induction oven, breakfast bar, and nook for your morning coffee. Split bedroom floor plan, the primary bedroom is spacious with a cool tray ceiling, 2 walk in closets and a big private bath with a handicap accessible tile shower and double vanity. The other two bedrooms are on the opposite side with a full hall bath in between—perfect for a little space and privacy. The former garage was converted into bonus living space—it offers a half bath, office, gym or bedroom, and a huge family room with double doors. It would make a great in-law suite, guest spot, home office, or teen hangout. The upstairs bonus room for storage, game room or craft room. The backyard was designed with help from Dallas Foster and it shows—54 tons of boulders, water rock feature, a built-in firepit, and a stone chimney make it feel like a private retreat. There is a huge side yard, privacy and a great home for entertaining. The attached oversized 2.5-3 car garage with room for a workshop, your fishing boat, side-by-side and golf cart. Must see inside, awesome home!
Contact an agent
Home facts
- Year built:2000
- Listing ID #:202530137
- Added:59 day(s) ago
- Updated:September 29, 2025 at 07:25 AM
Rooms and interior
- Bedrooms:4
- Total bathrooms:3
- Full bathrooms:2
- Living area:2,549 sq. ft.
Heating and cooling
- Cooling:Central Air
- Heating:Gas
Structure and exterior
- Roof:Asphalt
- Year built:2000
- Building area:2,549 sq. ft.
- Lot area:0.52 Acres
Schools
- High school:North
- Middle school:North
- Elementary school:Scott
Utilities
- Water:City
- Sewer:City
Finances and disclosures
- Price:$424,888
- Price per sq. ft.:$166.69
- Tax amount:$4,012
New listings near 14940 Kingsmont Drive
- New
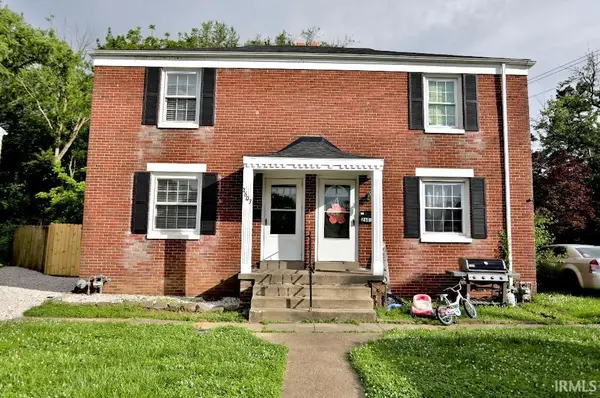 $105,000Active2 beds 1 baths1,178 sq. ft.
$105,000Active2 beds 1 baths1,178 sq. ft.2603 Adams Avenue, Evansville, IN 47714
MLS# 202539286Listed by: LIST WITH FREEDOM.COM LLC - New
 $210,000Active4 beds 3 baths2,352 sq. ft.
$210,000Active4 beds 3 baths2,352 sq. ft.1117 1119 Corregidor Circle, Evansville, IN 47714
MLS# 202539281Listed by: LIST WITH FREEDOM.COM LLC - New
 $195,000Active4 beds 2 baths2,294 sq. ft.
$195,000Active4 beds 2 baths2,294 sq. ft.2701 2703 Adams Avenue, Evansville, IN 47714
MLS# 202539282Listed by: LIST WITH FREEDOM.COM LLC - New
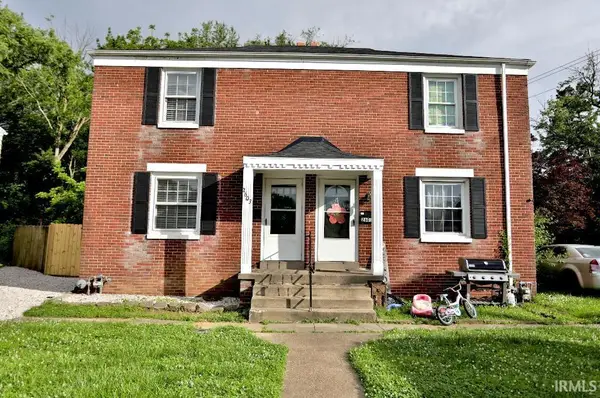 $105,000Active3 beds 3 baths1,506 sq. ft.
$105,000Active3 beds 3 baths1,506 sq. ft.2601 Adams Avenue, Evansville, IN 47714
MLS# 202539284Listed by: LIST WITH FREEDOM.COM LLC 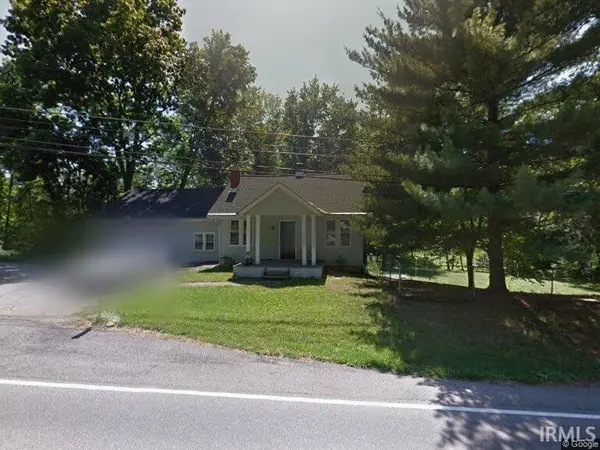 $180,000Pending2 beds 2 baths1,315 sq. ft.
$180,000Pending2 beds 2 baths1,315 sq. ft.9900 Big Cynthiana Road, Evansville, IN 47720
MLS# 202539260Listed by: KEY ASSOCIATES SIGNATURE REALTY- New
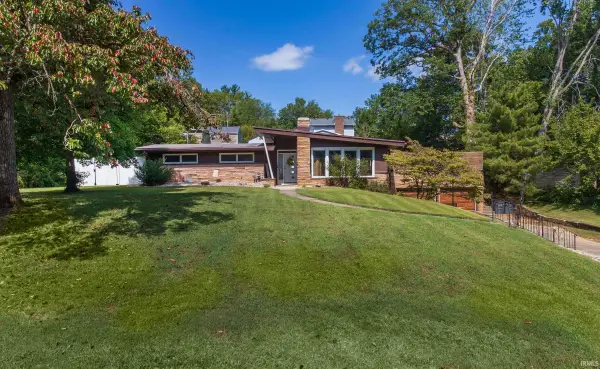 Listed by ERA$354,900Active4 beds 3 baths3,068 sq. ft.
Listed by ERA$354,900Active4 beds 3 baths3,068 sq. ft.130 Inwood Drive, Evansville, IN 47711
MLS# 202539227Listed by: ERA FIRST ADVANTAGE REALTY, INC - New
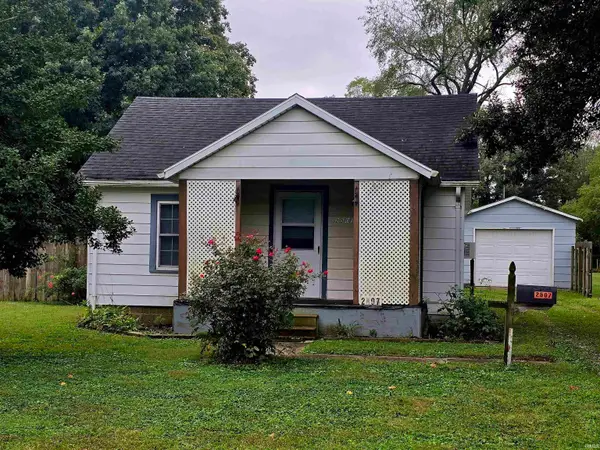 Listed by ERA$120,000Active2 beds 1 baths984 sq. ft.
Listed by ERA$120,000Active2 beds 1 baths984 sq. ft.2507 Rheinhardt Avenue, Evansville, IN 47714
MLS# 202539207Listed by: ERA FIRST ADVANTAGE REALTY, INC - New
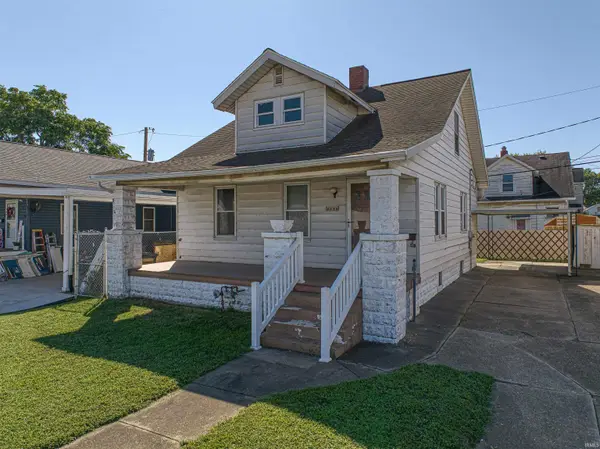 Listed by ERA$109,900Active3 beds 1 baths1,536 sq. ft.
Listed by ERA$109,900Active3 beds 1 baths1,536 sq. ft.2218 W Maryland Street, Evansville, IN 47712
MLS# 202539197Listed by: ERA FIRST ADVANTAGE REALTY, INC - New
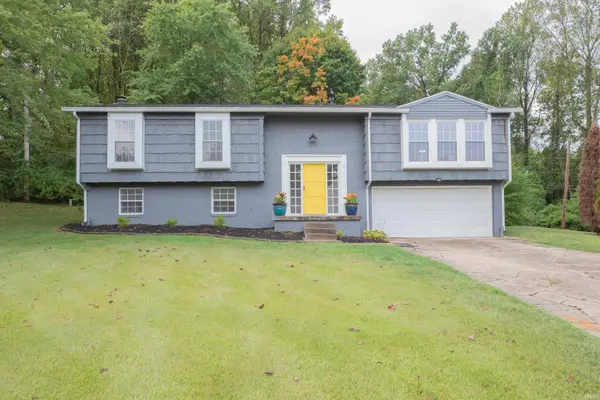 $319,000Active4 beds 3 baths2,387 sq. ft.
$319,000Active4 beds 3 baths2,387 sq. ft.7530 Meadowview Drive, Evansville, IN 47710
MLS# 202539189Listed by: F.C. TUCKER EMGE - New
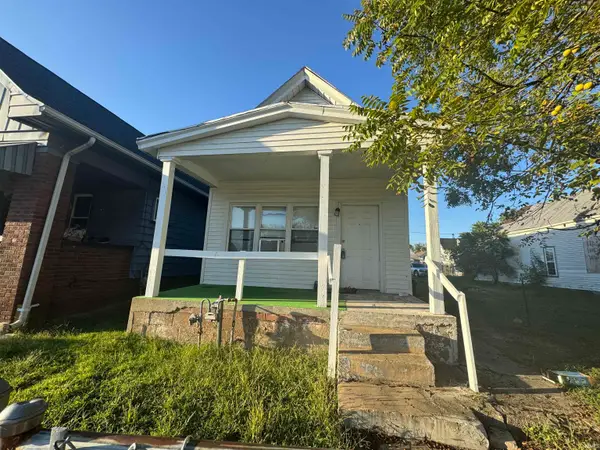 $78,500Active2 beds 1 baths1,104 sq. ft.
$78,500Active2 beds 1 baths1,104 sq. ft.1129 W Oregon Street, Evansville, IN 47710
MLS# 202539176Listed by: EUPHORIC DEVELOPMENT PARTNERS
