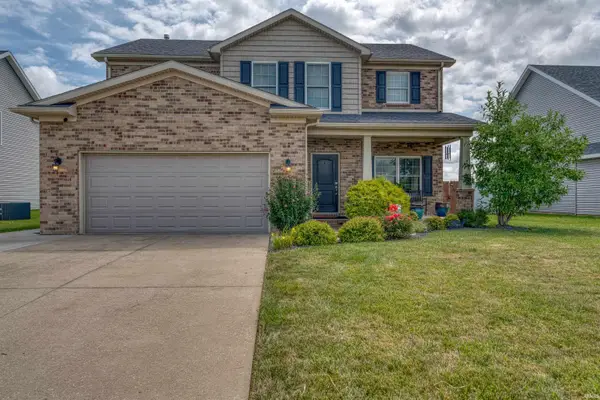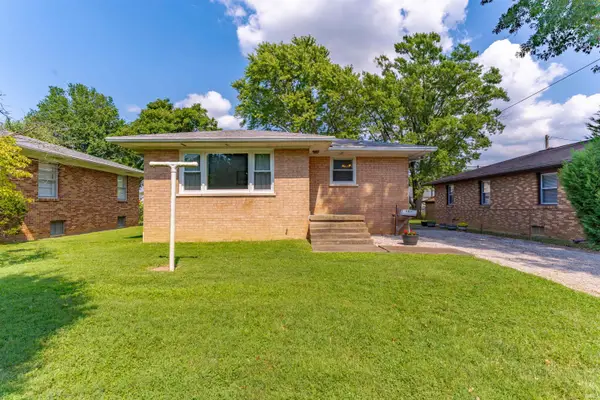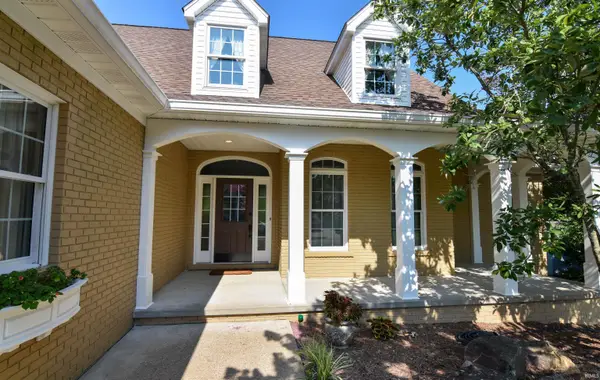1215 Ladbrooke Drive, Evansville, IN 47725
Local realty services provided by:ERA First Advantage Realty, Inc.



1215 Ladbrooke Drive,Evansville, IN 47725
$544,900
- 5 Beds
- 3 Baths
- 3,143 sq. ft.
- Single family
- Pending
Listed by:gelina mascoeCell: 812-465-2901
Office:f.c. tucker emge
MLS#:202521617
Source:Indiana Regional MLS
Price summary
- Price:$544,900
- Price per sq. ft.:$173.37
- Monthly HOA dues:$50
About this home
Welcome to one of Cambridge's finest! This stunning 5-bedroom, 3-bath home built in 2023 offers over 3,100 sq ft of thoughtfully designed living space, packed with upgrades that go far beyond what new construction offers. Highlights include a custom walk-in pantry, black stainless appliances, double ovens, gas cooktop, Murphy folding table, tankless water heater, and overhead garage storage—plus a fully fenced yard with gazebo and patio covers perfect for outdoor living. Located in the prestigious Cambridge Golf Course community, enjoy access to a pool, gym, tennis & pickleball courts, basketball, a new playground, clubhouse, and walking paths—all for just $600/year in HOA fees. Zoned for highly rated Scott Elementary and North High School, this home is ideal for those seeking space, comfort, and quality. Move-in ready and priced to sell below comparable new builds—you won’t find this combination of features, location, and upgrades anywhere else in Cambridge.
Contact an agent
Home facts
- Year built:2023
- Listing Id #:202521617
- Added:55 day(s) ago
- Updated:July 25, 2025 at 08:04 AM
Rooms and interior
- Bedrooms:5
- Total bathrooms:3
- Full bathrooms:3
- Living area:3,143 sq. ft.
Heating and cooling
- Cooling:Central Air
- Heating:Forced Air
Structure and exterior
- Roof:Asphalt
- Year built:2023
- Building area:3,143 sq. ft.
- Lot area:0.28 Acres
Schools
- High school:North
- Middle school:North
- Elementary school:Scott
Utilities
- Water:Public
- Sewer:Public
Finances and disclosures
- Price:$544,900
- Price per sq. ft.:$173.37
- Tax amount:$5,126
New listings near 1215 Ladbrooke Drive
- New
 $192,900Active4 beds 2 baths2,080 sq. ft.
$192,900Active4 beds 2 baths2,080 sq. ft.2125 Sweetser Avenue, Evansville, IN 47714
MLS# 202530178Listed by: F.C. TUCKER EMGE - Open Sun, 3 to 4:30pmNew
 $142,500Active2 beds 1 baths814 sq. ft.
$142,500Active2 beds 1 baths814 sq. ft.1814 E Morgan Avenue, Evansville, IN 47711
MLS# 202530160Listed by: DAUBY REAL ESTATE - Open Sun, 12:30 to 2pmNew
 Listed by ERA$340,000Active4 beds 3 baths2,312 sq. ft.
Listed by ERA$340,000Active4 beds 3 baths2,312 sq. ft.13201 Halle Drive, Evansville, IN 47725
MLS# 202530161Listed by: ERA FIRST ADVANTAGE REALTY, INC - New
 $75,000Active1.09 Acres
$75,000Active1.09 Acres2316 Vann Avenue, Evansville, IN 47714
MLS# 202530117Listed by: KELLER WILLIAMS CAPITAL REALTY - New
 $209,900Active3 beds 2 baths1,912 sq. ft.
$209,900Active3 beds 2 baths1,912 sq. ft.211 E Mill Road, Evansville, IN 47711
MLS# 202530125Listed by: F.C. TUCKER EMGE - Open Sun, 12:30 to 2pmNew
 Listed by ERA$159,900Active3 beds 2 baths1,282 sq. ft.
Listed by ERA$159,900Active3 beds 2 baths1,282 sq. ft.2801 N Garvin Street, Evansville, IN 47711
MLS# 202530132Listed by: ERA FIRST ADVANTAGE REALTY, INC - New
 $424,888Active4 beds 3 baths2,549 sq. ft.
$424,888Active4 beds 3 baths2,549 sq. ft.14940 Kingsmont Drive, Evansville, IN 47725
MLS# 202530137Listed by: FIRST CLASS REALTY - New
 $364,888Active3 beds 2 baths2,313 sq. ft.
$364,888Active3 beds 2 baths2,313 sq. ft.13800 Prairie Drive, Evansville, IN 47725
MLS# 202530093Listed by: FIRST CLASS REALTY - New
 Listed by ERA$725,000Active3 beds 3 baths3,039 sq. ft.
Listed by ERA$725,000Active3 beds 3 baths3,039 sq. ft.18910 Amherst Lane, Evansville, IN 47725
MLS# 202530106Listed by: ERA FIRST ADVANTAGE REALTY, INC - New
 Listed by ERA$339,900Active4 beds 3 baths2,780 sq. ft.
Listed by ERA$339,900Active4 beds 3 baths2,780 sq. ft.441 Brookview Drive, Evansville, IN 47711
MLS# 202530079Listed by: ERA FIRST ADVANTAGE REALTY, INC
