130 Palace Drive, Evansville, IN 47711
Local realty services provided by:ERA Crossroads
Listed by:jerrod eaglesonCell: 812-305-2732
Office:keller williams capital realty
MLS#:202534546
Source:Indiana Regional MLS
Price summary
- Price:$439,900
- Price per sq. ft.:$150.55
About this home
Welcome to Buckingham Woods! This immaculate Craftsman-style home, known as the Little Rock floor plan, combines timeless design with modern comfort. Step inside to find an open layout filled with natural light, highlighted by hardwood floors throughout the main living areas with freshly installed carpeting in the bedrooms. The spacious main-level master suite is a true retreat, featuring plush carpeting, a tiled walk-in shower, whirlpool tub, and raised double vanities. The heart of the home centers on a warm living room with a stone fireplace and wood-beam mantel, seamlessly flowing into the gourmet kitchen. Here you’ll enjoy custom cabinetry, granite countertops, stainless steel appliances—including a gas range—and a large walk-in pantry conveniently located next to the laundry area, which also offers extra seating or storage space. An inviting dining nook overlooks the backyard and 12' x 12' covered patio, perfect for indoor-outdoor living. The backyard is designed for both relaxation and entertaining, with a custom stone patio, pergola, private grilling area, and vinyl privacy fencing. The beautifully landscaped yard is enhanced by a full irrigation system, while stainless steel gutter guards provide ease of maintenance.
Contact an agent
Home facts
- Year built:2012
- Listing ID #:202534546
- Added:61 day(s) ago
- Updated:October 23, 2025 at 11:47 PM
Rooms and interior
- Bedrooms:4
- Total bathrooms:3
- Full bathrooms:2
- Living area:2,922 sq. ft.
Heating and cooling
- Cooling:Central Air
- Heating:Conventional, Forced Air, Gas
Structure and exterior
- Roof:Asphalt, Dimensional Shingles, Shingle
- Year built:2012
- Building area:2,922 sq. ft.
- Lot area:0.24 Acres
Schools
- High school:Central
- Middle school:Thompkins
- Elementary school:Highland
Utilities
- Water:Public
- Sewer:Public
Finances and disclosures
- Price:$439,900
- Price per sq. ft.:$150.55
- Tax amount:$3,610
New listings near 130 Palace Drive
- New
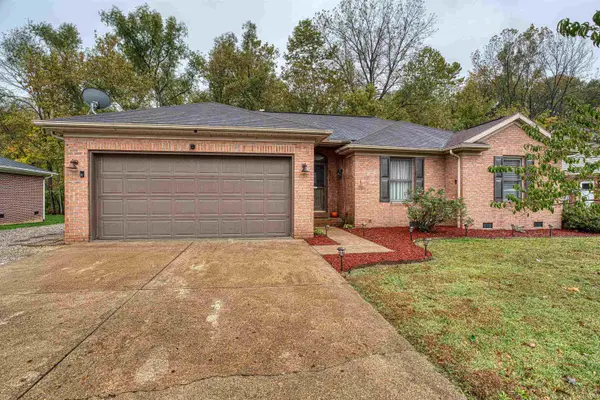 Listed by ERA$269,000Active3 beds 2 baths1,375 sq. ft.
Listed by ERA$269,000Active3 beds 2 baths1,375 sq. ft.5610 Whippoorwill Drive, Evansville, IN 47712
MLS# 202543709Listed by: ERA FIRST ADVANTAGE REALTY, INC - New
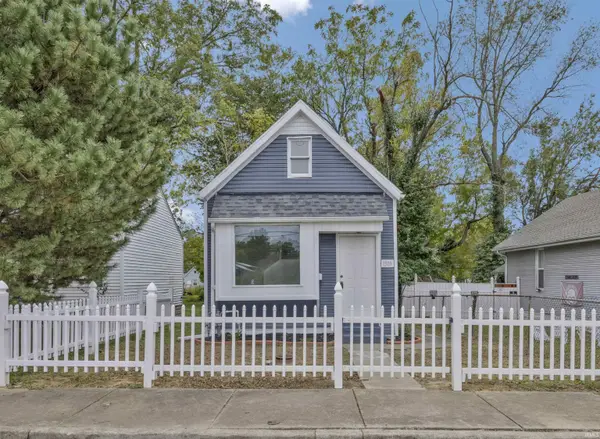 $115,000Active2 beds 1 baths1,320 sq. ft.
$115,000Active2 beds 1 baths1,320 sq. ft.1309 John Street, Evansville, IN 47714
MLS# 202543718Listed by: RE/MAX REVOLUTION - New
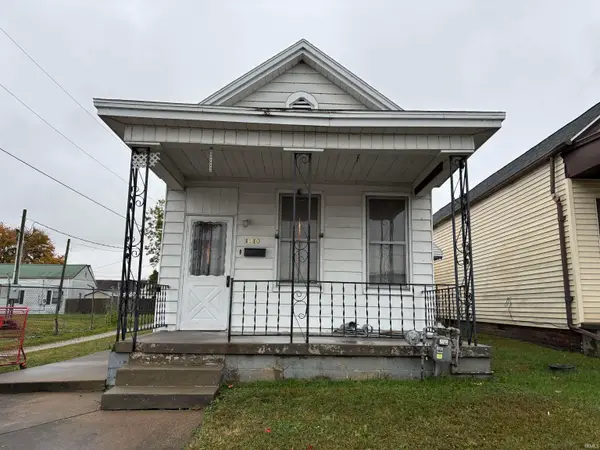 $59,900Active2 beds 1 baths2,112 sq. ft.
$59,900Active2 beds 1 baths2,112 sq. ft.1910 W Illinois Street, Evansville, IN 47712
MLS# 202543650Listed by: KELLER WILLIAMS CAPITAL REALTY - New
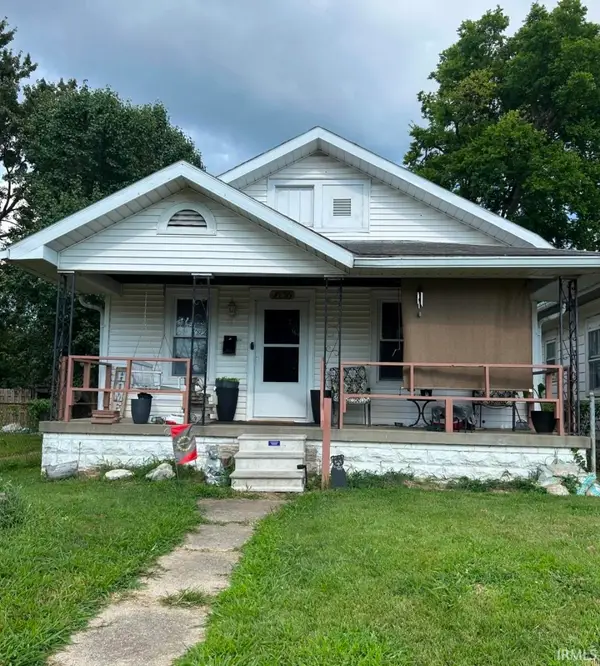 Listed by ERA$79,000Active2 beds 1 baths816 sq. ft.
Listed by ERA$79,000Active2 beds 1 baths816 sq. ft.1656 S Kerth Avenue, Evansville, IN 47714
MLS# 202543602Listed by: ERA FIRST ADVANTAGE REALTY, INC - New
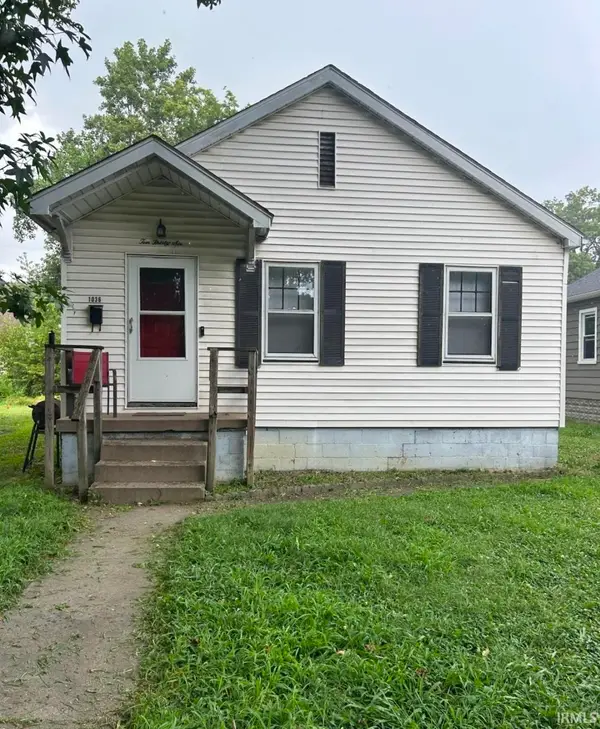 Listed by ERA$84,000Active2 beds 1 baths720 sq. ft.
Listed by ERA$84,000Active2 beds 1 baths720 sq. ft.1036 Covert Avenue, Evansville, IN 47714
MLS# 202543603Listed by: ERA FIRST ADVANTAGE REALTY, INC - New
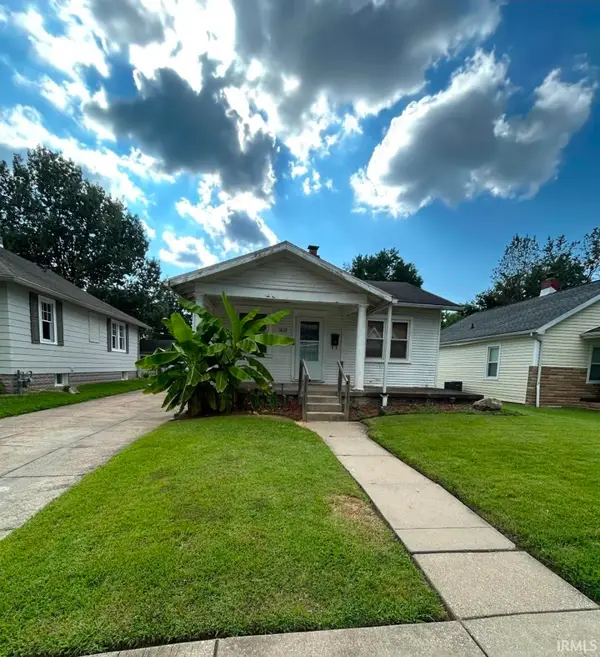 Listed by ERA$79,000Active2 beds 1 baths700 sq. ft.
Listed by ERA$79,000Active2 beds 1 baths700 sq. ft.1613 S Fares Avenue, Evansville, IN 47714
MLS# 202543604Listed by: ERA FIRST ADVANTAGE REALTY, INC - New
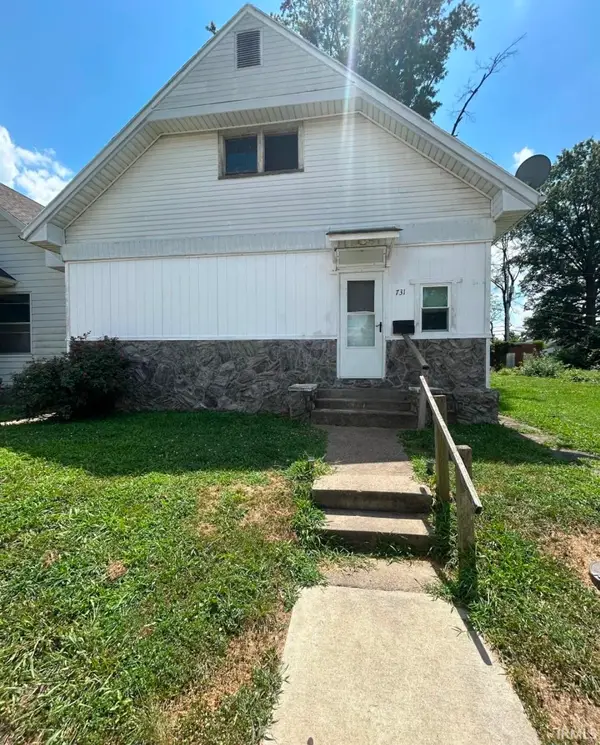 Listed by ERA$79,000Active3 beds 1 baths1,131 sq. ft.
Listed by ERA$79,000Active3 beds 1 baths1,131 sq. ft.731 Bellemeade Avenue, Evansville, IN 47713
MLS# 202543605Listed by: ERA FIRST ADVANTAGE REALTY, INC - New
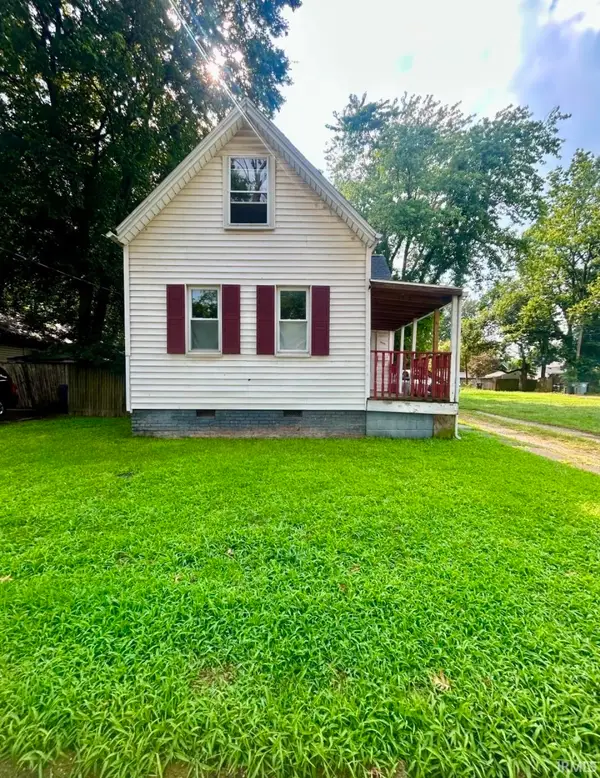 Listed by ERA$85,000Active2 beds 1 baths992 sq. ft.
Listed by ERA$85,000Active2 beds 1 baths992 sq. ft.1715 S Bedford Avenue, Evansville, IN 47713
MLS# 202543606Listed by: ERA FIRST ADVANTAGE REALTY, INC - New
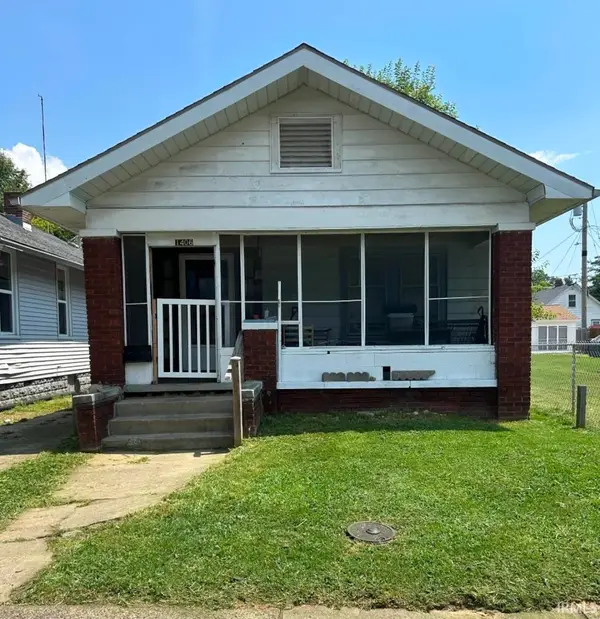 Listed by ERA$79,000Active2 beds 1 baths1,034 sq. ft.
Listed by ERA$79,000Active2 beds 1 baths1,034 sq. ft.1406 S Bedford Avenue, Evansville, IN 47713
MLS# 202543607Listed by: ERA FIRST ADVANTAGE REALTY, INC - New
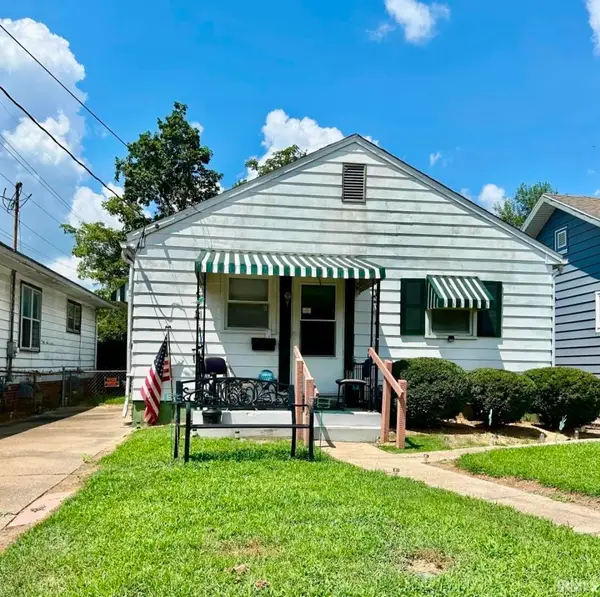 Listed by ERA$79,000Active2 beds 1 baths825 sq. ft.
Listed by ERA$79,000Active2 beds 1 baths825 sq. ft.1735 S Bedford Avenue, Evansville, IN 47713
MLS# 202543608Listed by: ERA FIRST ADVANTAGE REALTY, INC
