13400 Darmstadt Road, Evansville, IN 47725
Local realty services provided by:ERA Crossroads
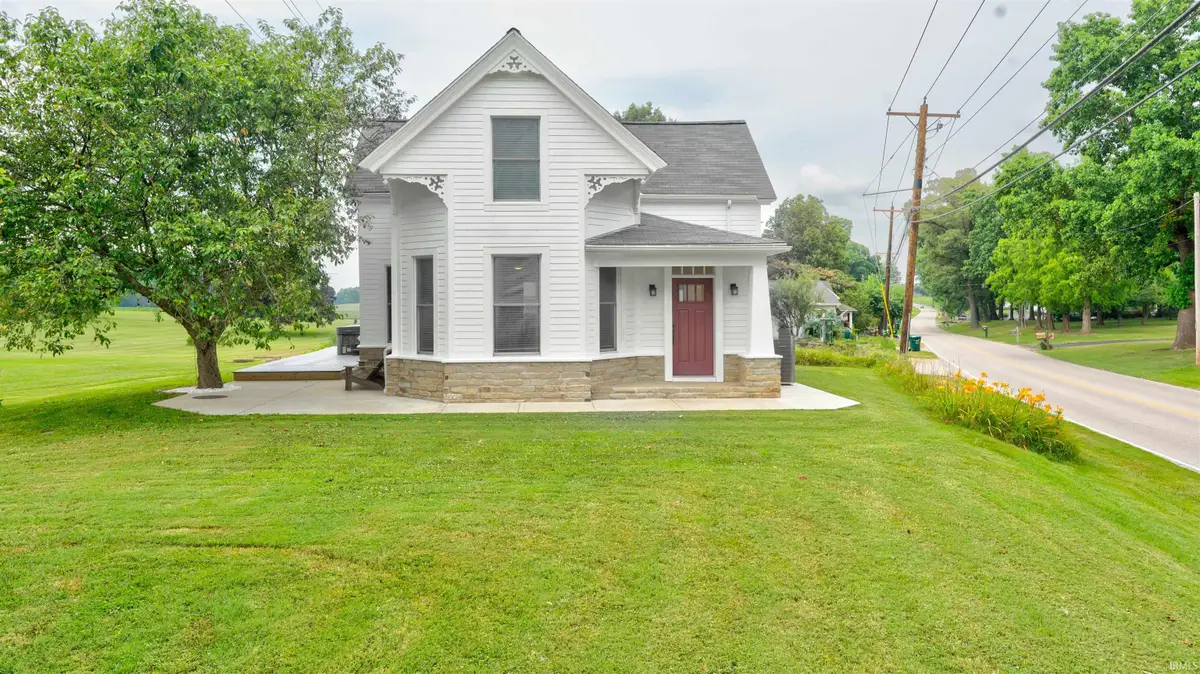
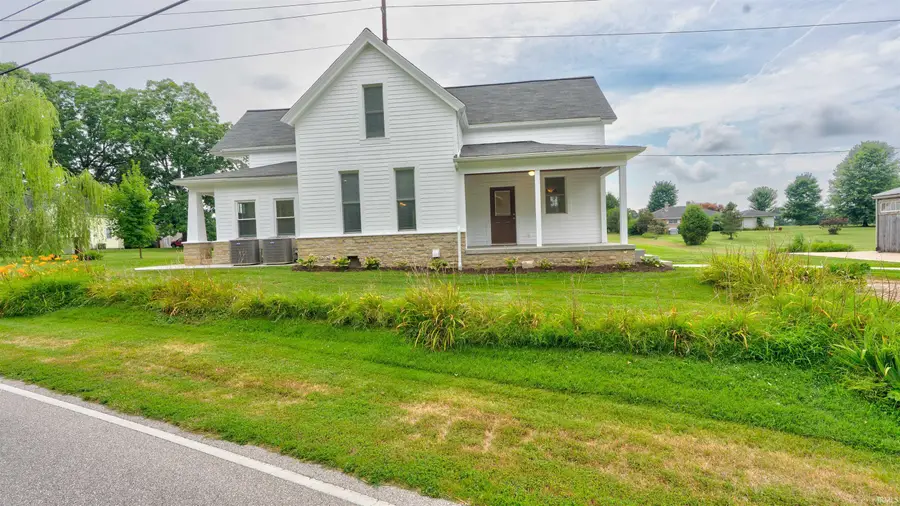
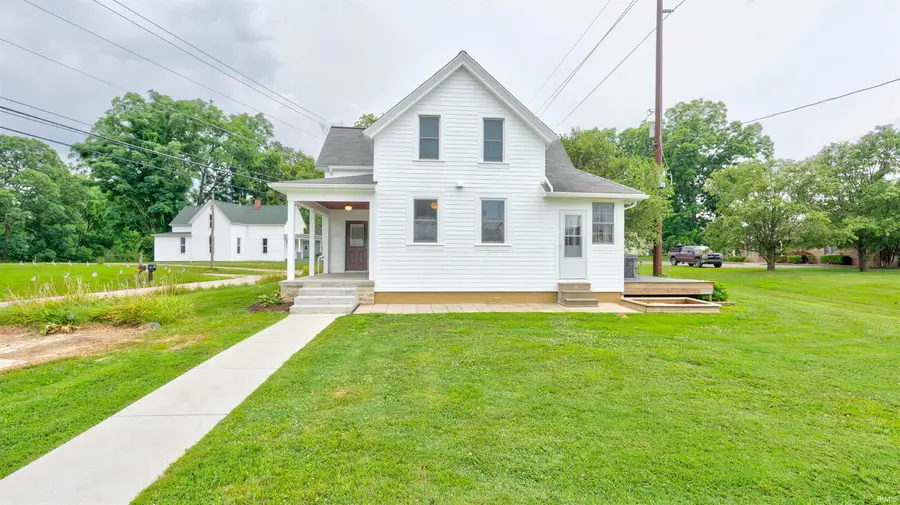
Listed by:tara lucascell: 812-598-2474
Office:key associates signature realty
MLS#:202526814
Source:Indiana Regional MLS
Price summary
- Price:$394,000
- Price per sq. ft.:$154.87
About this home
Welcome home to a delightful blend of Victorian charm and modern convenience. Built in 1895 and thoughtfully remodeled, this beautiful 3-bedroom, 2.5 bath home offers the character of a vintage farmhouse with updates throughout that buyer's love. Nestled on a spacious lot in a peaceful setting, this home features a detached 2-car garage with an attached cooled and heated workshop alongside a concrete parking pad that extends around for an additional outside patio. Inside, you’ll find a welcoming open floor plan with generous natural light, updates throughout, and cozy living spaces perfect for both everyday living and entertaining. Kitchen features rich butcher block countertops and island perfect for meal prep or casual dining, adding warmth and natural charm. Dining area has access to the trex deck and patio that gives a beautiful sunset view through sliding glass doors and an additional built in wet bar complete with wine cooler and custom red oak counter top to add more to the charm, including the hand crafted wood dining table that is included. Remodeled spacious second floor full bathroom with new vanity, custom tile floor and shower along with the remodeled main level full bathroom with a clawfoot tub, travertine marble and heated floor will have you relaxing in an instant and maybe in some feuds over bath and shower time! Whether you’re enjoying a morning coffee on the covered porch, relaxing on the trex deck or patio to wind down the day or working on projects in the workshop, you’ll appreciate the serenity and space this property offers. Located in the desirable Darmstadt area, you’ll enjoy the feel of country living with easy access to city amenities. Additionally, enjoy the new exterior downlights / new siding / new 2022 AC and HVAC / 2011 basement waterproofed / Senville Leto Eco Series heating and cooling unit in workshop / electricity and lighting throughout garage and workshop, inside and out / wood shop dust collector.
Contact an agent
Home facts
- Year built:1895
- Listing Id #:202526814
- Added:31 day(s) ago
- Updated:August 11, 2025 at 11:47 PM
Rooms and interior
- Bedrooms:3
- Total bathrooms:3
- Full bathrooms:2
- Living area:2,288 sq. ft.
Heating and cooling
- Cooling:Central Air
- Heating:Electric, Forced Air
Structure and exterior
- Roof:Asphalt, Shingle
- Year built:1895
- Building area:2,288 sq. ft.
- Lot area:0.68 Acres
Schools
- High school:Central
- Middle school:Thompkins
- Elementary school:Scott
Utilities
- Water:City
- Sewer:City
Finances and disclosures
- Price:$394,000
- Price per sq. ft.:$154.87
- Tax amount:$2,522
New listings near 13400 Darmstadt Road
- New
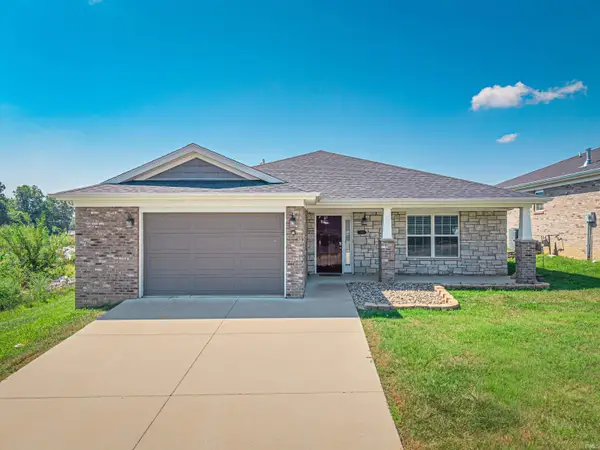 $285,000Active3 beds 2 baths1,581 sq. ft.
$285,000Active3 beds 2 baths1,581 sq. ft.1500 Kennel Drive, Evansville, IN 47710
MLS# 202531812Listed by: EXP REALTY, LLC - New
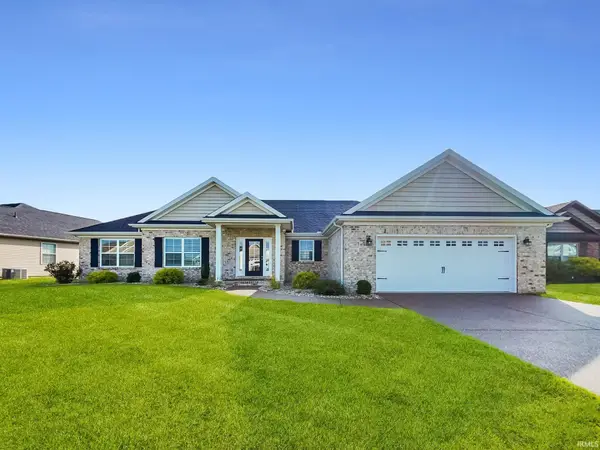 $318,000Active3 beds 2 baths1,749 sq. ft.
$318,000Active3 beds 2 baths1,749 sq. ft.13109 Prairie Drive, Evansville, IN 47725
MLS# 202531777Listed by: F.C. TUCKER EMGE - New
 $250,000Active3 beds 2 baths2,800 sq. ft.
$250,000Active3 beds 2 baths2,800 sq. ft.2661 W Maryland Street, Evansville, IN 47712
MLS# 202531762Listed by: RE/MAX REVOLUTION - New
 $125,000Active2 beds 1 baths1,144 sq. ft.
$125,000Active2 beds 1 baths1,144 sq. ft.307 S Elm Avenue, Evansville, IN 47712
MLS# 202531763Listed by: BAKER AUCTION & REALTY - New
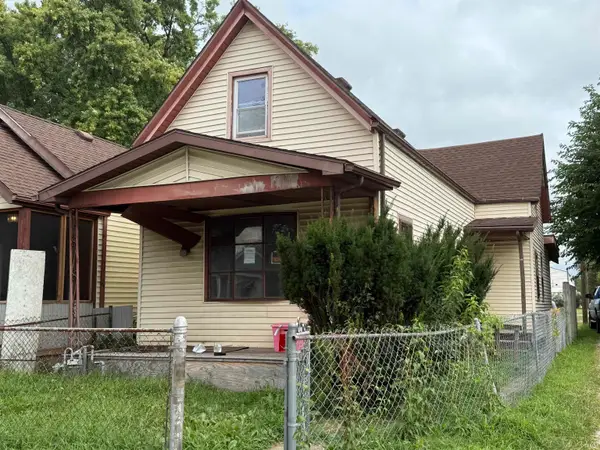 $42,000Active3 beds 1 baths2,064 sq. ft.
$42,000Active3 beds 1 baths2,064 sq. ft.313 W Florda Street, Evansville, IN 47710
MLS# 202531766Listed by: F.C. TUCKER EMGE 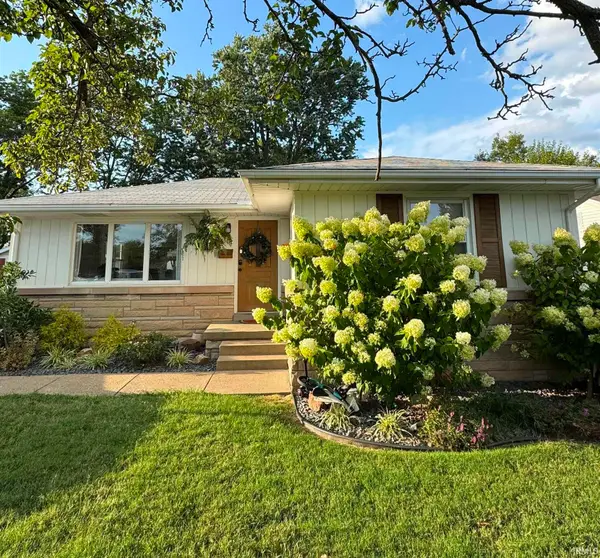 $225,000Pending3 beds 2 baths1,550 sq. ft.
$225,000Pending3 beds 2 baths1,550 sq. ft.3101 W Indiana Street, Evansville, IN 47712
MLS# 202531735Listed by: HELFRICH REALTY CO- New
 $169,900Active3 beds 1 baths925 sq. ft.
$169,900Active3 beds 1 baths925 sq. ft.5300 Stratford Road, Evansville, IN 47710
MLS# 202531705Listed by: F.C. TUCKER EMGE - New
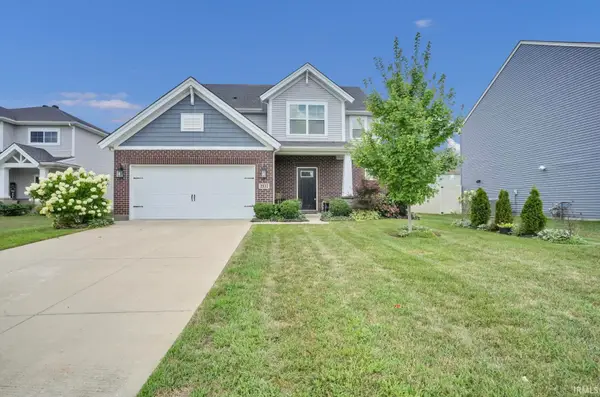 $377,000Active4 beds 3 baths2,509 sq. ft.
$377,000Active4 beds 3 baths2,509 sq. ft.2537 Antilles Drive, Evansville, IN 47725
MLS# 202531687Listed by: KEY ASSOCIATES SIGNATURE REALTY 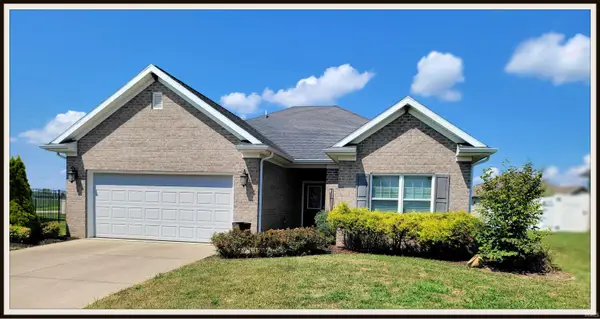 $299,900Pending3 beds 2 baths1,546 sq. ft.
$299,900Pending3 beds 2 baths1,546 sq. ft.3134 Helmsford Court, Evansville, IN 47715
MLS# 202531621Listed by: F.C. TUCKER EMGE- New
 $220,000Active3 beds 3 baths2,060 sq. ft.
$220,000Active3 beds 3 baths2,060 sq. ft.12717 Bataan Lane, Evansville, IN 47725
MLS# 202531606Listed by: KEY ASSOCIATES SIGNATURE REALTY
