13109 Prairie Drive, Evansville, IN 47725
Local realty services provided by:ERA First Advantage Realty, Inc.
Listed by:steven dossettCell: 812-449-9222
Office:f.c. tucker emge
MLS#:202531777
Source:Indiana Regional MLS
Price summary
- Price:$318,000
- Price per sq. ft.:$181.82
- Monthly HOA dues:$10.42
About this home
Great North Side Location! Less than 5 minutes from I-69, offering quick and easy access to all the conveniences you need. Situated on a 75x140 lot, this homesite boasts excellent curb appeal and showcases an inviting American Craftsman-style design. Inside, the open split-bedroom floor plan with 9' ceilings throughout the main living area creates a spacious, airy feel. Large windows flood the home with natural light, highlighting the beautiful kitchen, which features crown molding, a corner pantry, stainless steel appliances, a versatile eating/working island, and stunning quartz countertops. Craftsman-style trim and doors add character throughout the home. Durable luxury vinyl plank flooring runs through the main living and wet areas. The primary suite offers a tray ceiling with crown molding, a large double-bowl vanity with quartz countertops, a 5' walk-in shower, and an impressive walk-in closet. From the kitchen, a full-view glass door opens to the patio—perfect for relaxing and enjoying the outdoors. You’ll also appreciate the spacious laundry room, complete with abundant cabinets and counter space. This home blends comfortable everyday living with easy entertaining, making it the perfect choice for your next move!
Contact an agent
Home facts
- Year built:2017
- Listing ID #:202531777
- Added:44 day(s) ago
- Updated:September 24, 2025 at 07:23 AM
Rooms and interior
- Bedrooms:3
- Total bathrooms:2
- Full bathrooms:2
- Living area:1,749 sq. ft.
Heating and cooling
- Cooling:Central Air
- Heating:Forced Air, Gas
Structure and exterior
- Year built:2017
- Building area:1,749 sq. ft.
- Lot area:0.24 Acres
Schools
- High school:North
- Middle school:North
- Elementary school:McCutchanville
Utilities
- Water:Public
- Sewer:Public
Finances and disclosures
- Price:$318,000
- Price per sq. ft.:$181.82
- Tax amount:$5,909
New listings near 13109 Prairie Drive
- New
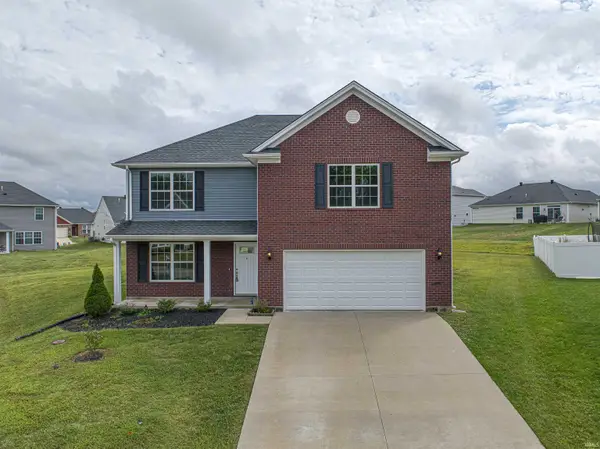 Listed by ERA$344,700Active5 beds 3 baths2,549 sq. ft.
Listed by ERA$344,700Active5 beds 3 baths2,549 sq. ft.9919 Blyth Drive, Evansville, IN 47725
MLS# 202538859Listed by: ERA FIRST ADVANTAGE REALTY, INC - New
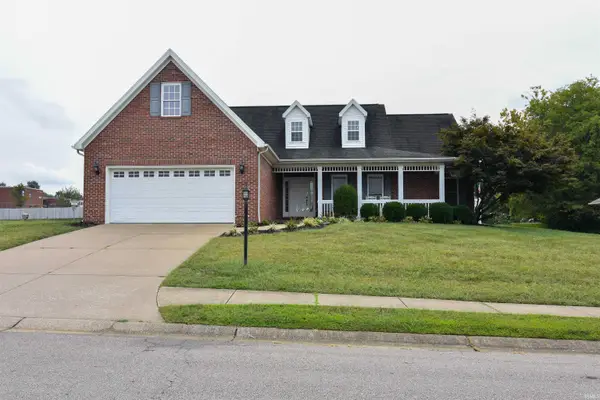 $359,888Active3 beds 2 baths2,008 sq. ft.
$359,888Active3 beds 2 baths2,008 sq. ft.1233 Parmely Drive, Evansville, IN 47725
MLS# 202538858Listed by: FIRST CLASS REALTY - Open Thu, 5 to 6:30pmNew
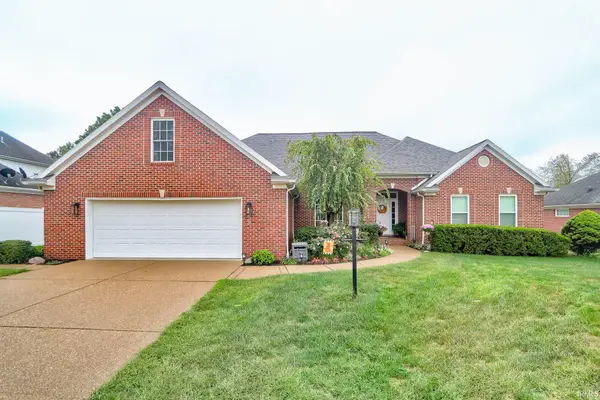 $440,000Active4 beds 3 baths2,996 sq. ft.
$440,000Active4 beds 3 baths2,996 sq. ft.10826 Havenwood Meadows Drive, Evansville, IN 47725
MLS# 202538838Listed by: DAUBY REAL ESTATE - Open Sun, 1 to 2:30pmNew
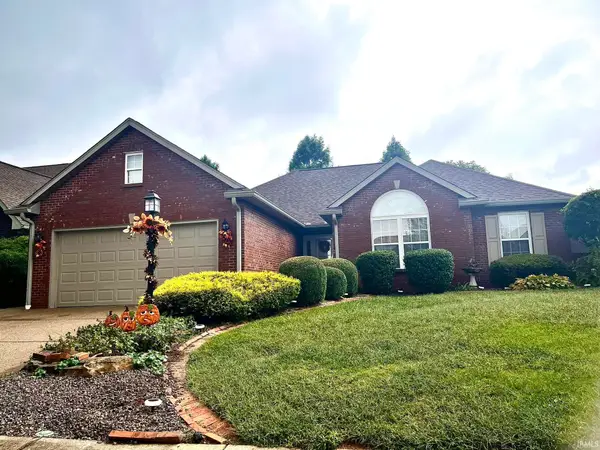 $320,000Active3 beds 2 baths1,686 sq. ft.
$320,000Active3 beds 2 baths1,686 sq. ft.2144 Championship Drive, Evansville, IN 47725
MLS# 202538823Listed by: LANDMARK REALTY & DEVELOPMENT, INC - Open Sun, 1 to 2:30pmNew
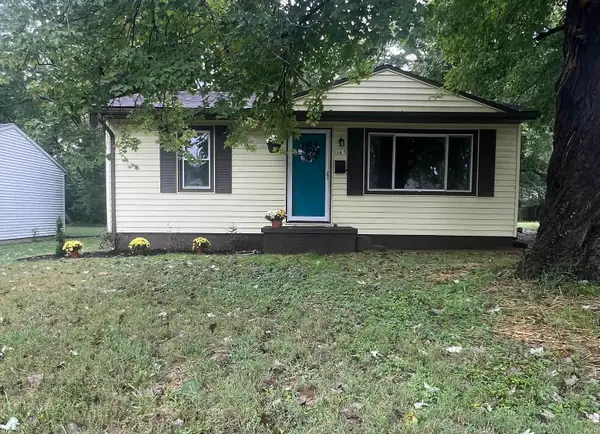 $169,900Active3 beds 1 baths1,080 sq. ft.
$169,900Active3 beds 1 baths1,080 sq. ft.1145 W Heerdink Avenue, Evansville, IN 47710
MLS# 202538813Listed by: CATANESE REAL ESTATE - New
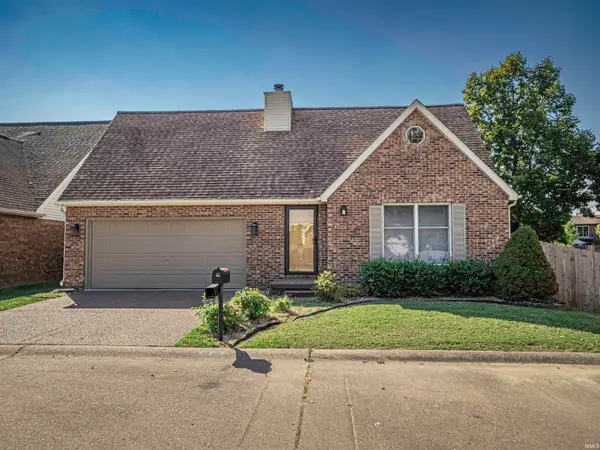 $249,000Active2 beds 2 baths1,398 sq. ft.
$249,000Active2 beds 2 baths1,398 sq. ft.211 Rosemarie Ct Court, Evansville, IN 47715
MLS# 202538795Listed by: HAHN KIEFER REAL ESTATE SERVICES - New
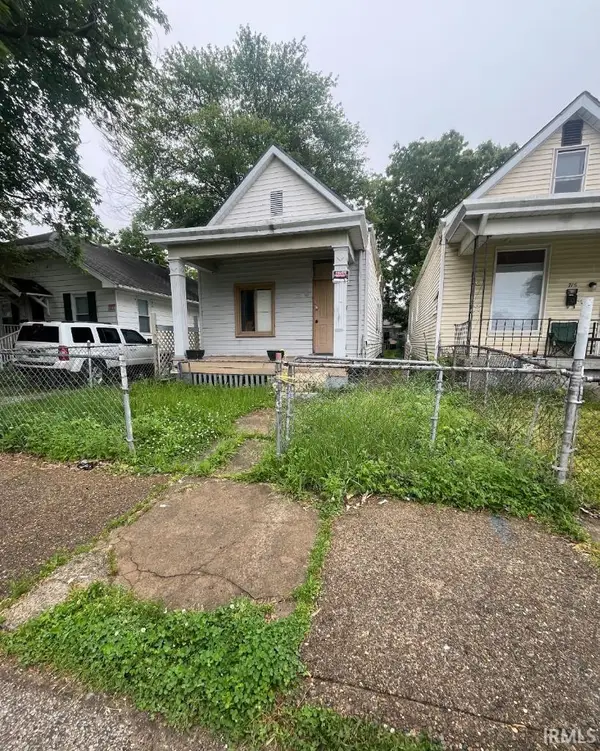 $23,750Active2 beds 1 baths768 sq. ft.
$23,750Active2 beds 1 baths768 sq. ft.717 E Iowa Street, Evansville, IN 47711
MLS# 202538796Listed by: LIST WITH FREEDOM.COM LLC - New
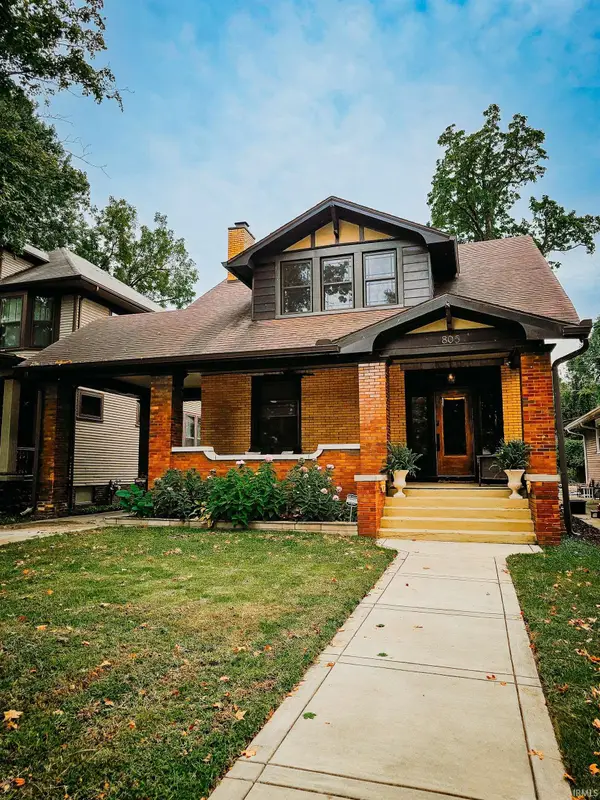 $289,900Active3 beds 2 baths2,273 sq. ft.
$289,900Active3 beds 2 baths2,273 sq. ft.805 E Chandler Avenue, Evansville, IN 47713
MLS# 202538790Listed by: F.C. TUCKER EMGE - New
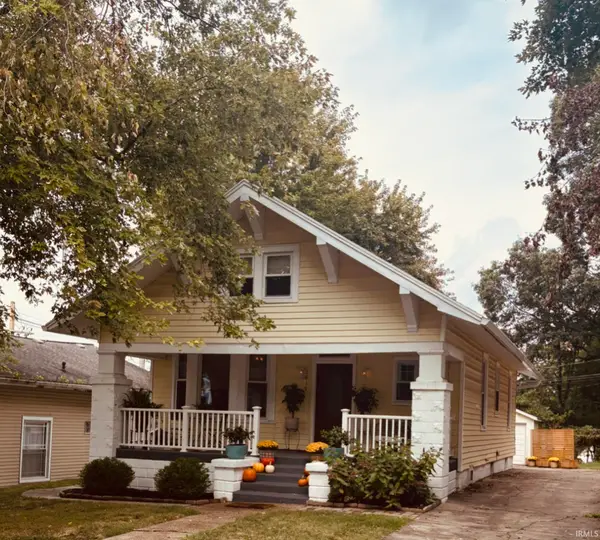 $229,900Active3 beds 2 baths1,804 sq. ft.
$229,900Active3 beds 2 baths1,804 sq. ft.2817 Hillcrest Terrace, Evansville, IN 47712
MLS# 202538761Listed by: HARRIS HOWERTON REAL ESTATE - New
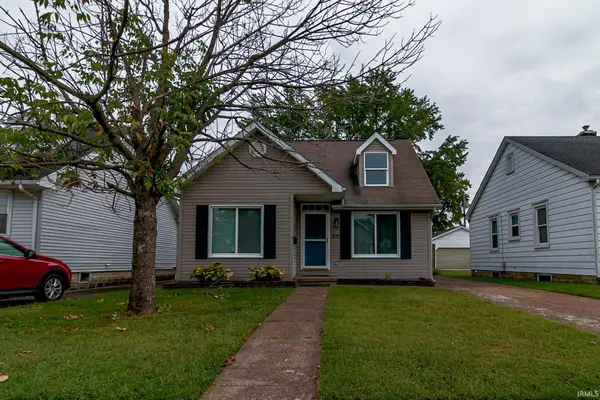 Listed by ERA$190,000Active3 beds 3 baths1,560 sq. ft.
Listed by ERA$190,000Active3 beds 3 baths1,560 sq. ft.308 S Welworth Avenue, Evansville, IN 47714
MLS# 202538732Listed by: ERA FIRST ADVANTAGE REALTY, INC
