1509 Harmony Way, Evansville, IN 47720
Local realty services provided by:ERA Crossroads
Listed by:doreen hallenbergerCell: 812-568-2300
Office:re/max revolution
MLS#:202542980
Source:Indiana Regional MLS
Price summary
- Price:$225,000
- Price per sq. ft.:$99.87
About this home
Charming Bungalow located on the Westside of Evansville close to Mesker Park Zoo and golf course. This beautiful home has the perfect all season sunroom to start your day with a morning cup of coffee and newspaper on your porch swing. The living room offers a cozy reading nook with built-in wooden bookshelves and leads into the large eat-in kitchen. The kitchen features an abundance of cabinetry, a breakfast bar, and access to the large open deck overlooking your garden perfect for family gatherings. There is a bedroom and sunken office space on the main level and a full bath with tub/shower combo. The upper level offers a spacious bedroom and an open bonus area to lounge or have a play area. The finished basement provides extra living space in the family room, full bath with walk-in shower, double vanity, and an owners suite with a walk-in closet and an additional sitting area. The laundry area provides a utility sink and folding table. This home has been thoughtfully laid out to utilize every amount of space in a creative way! The best part, the 2.5 car detached garage with workshop space, and the tree lined back yard provides ample amount of space for pets or a swimming pool. If you're looking for a well-maintained home in a desirable area on the Westside, this is definitely a must see!
Contact an agent
Home facts
- Year built:1928
- Listing ID #:202542980
- Added:5 day(s) ago
- Updated:October 27, 2025 at 03:05 PM
Rooms and interior
- Bedrooms:2
- Total bathrooms:2
- Full bathrooms:2
- Living area:2,153 sq. ft.
Heating and cooling
- Cooling:Central Air
- Heating:Gas
Structure and exterior
- Year built:1928
- Building area:2,153 sq. ft.
- Lot area:0.63 Acres
Schools
- High school:Francis Joseph Reitz
- Middle school:Helfrich
- Elementary school:Cynthia Heights
Utilities
- Water:City
- Sewer:City
Finances and disclosures
- Price:$225,000
- Price per sq. ft.:$99.87
- Tax amount:$958
New listings near 1509 Harmony Way
- New
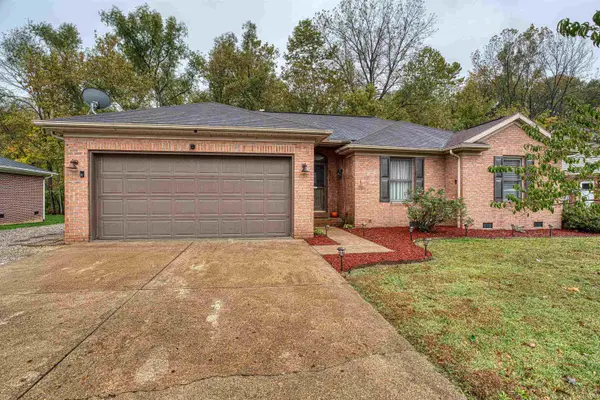 Listed by ERA$269,000Active3 beds 2 baths1,375 sq. ft.
Listed by ERA$269,000Active3 beds 2 baths1,375 sq. ft.5610 Whippoorwill Drive, Evansville, IN 47712
MLS# 202543709Listed by: ERA FIRST ADVANTAGE REALTY, INC - New
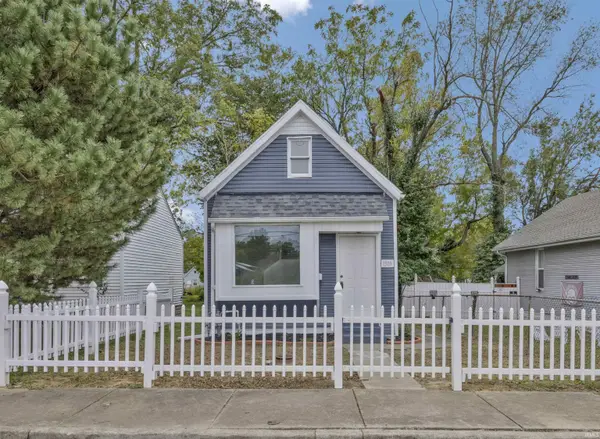 $115,000Active2 beds 1 baths660 sq. ft.
$115,000Active2 beds 1 baths660 sq. ft.1309 John Street, Evansville, IN 47714
MLS# 202543718Listed by: RE/MAX REVOLUTION - New
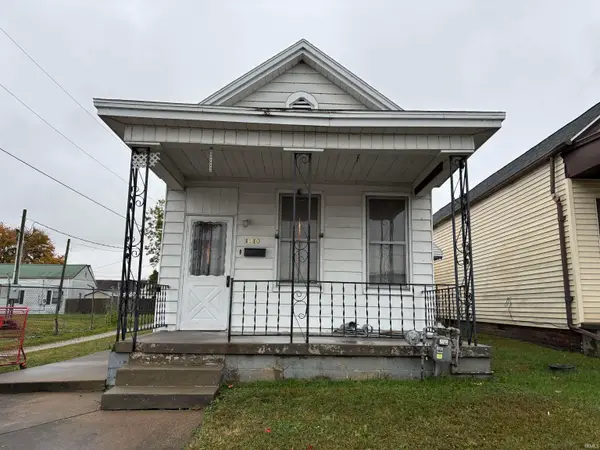 $59,900Active2 beds 1 baths2,112 sq. ft.
$59,900Active2 beds 1 baths2,112 sq. ft.1910 W Illinois Street, Evansville, IN 47712
MLS# 202543650Listed by: KELLER WILLIAMS CAPITAL REALTY - New
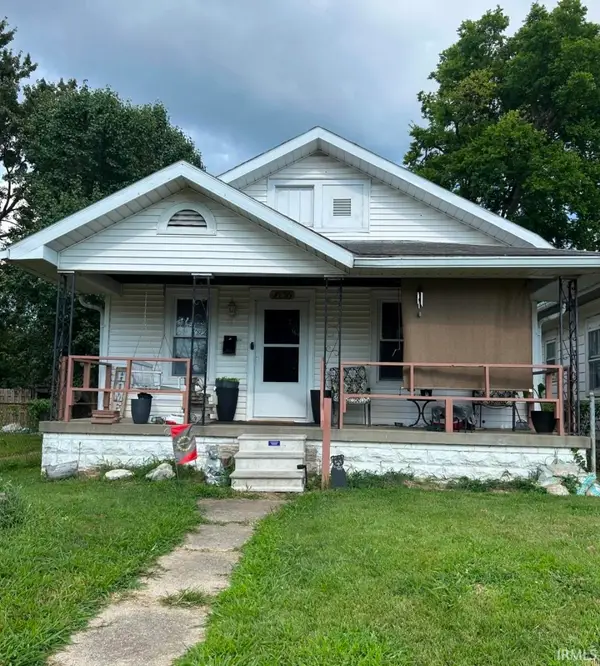 Listed by ERA$79,000Active2 beds 1 baths816 sq. ft.
Listed by ERA$79,000Active2 beds 1 baths816 sq. ft.1656 S Kerth Avenue, Evansville, IN 47714
MLS# 202543602Listed by: ERA FIRST ADVANTAGE REALTY, INC - New
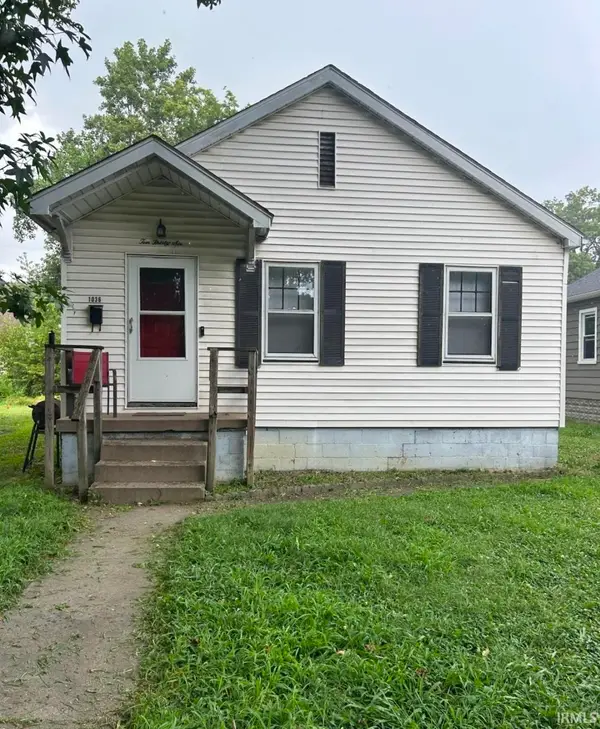 Listed by ERA$84,000Active2 beds 1 baths720 sq. ft.
Listed by ERA$84,000Active2 beds 1 baths720 sq. ft.1036 Covert Avenue, Evansville, IN 47714
MLS# 202543603Listed by: ERA FIRST ADVANTAGE REALTY, INC - New
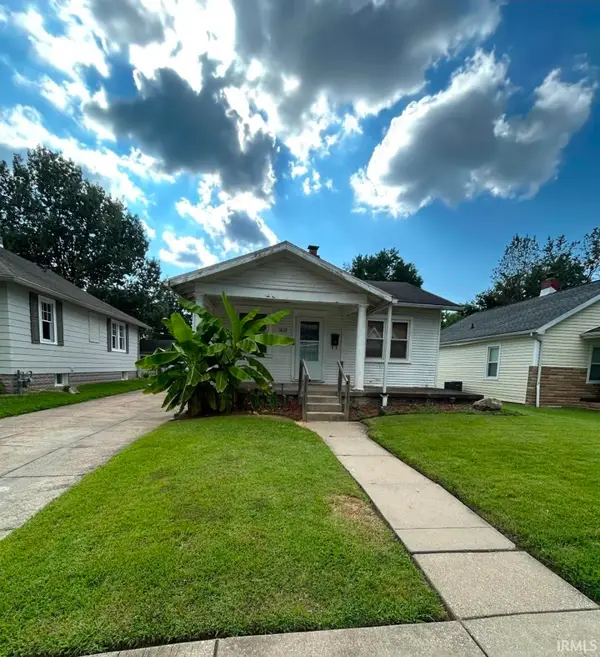 Listed by ERA$79,000Active2 beds 1 baths700 sq. ft.
Listed by ERA$79,000Active2 beds 1 baths700 sq. ft.1613 S Fares Avenue, Evansville, IN 47714
MLS# 202543604Listed by: ERA FIRST ADVANTAGE REALTY, INC - New
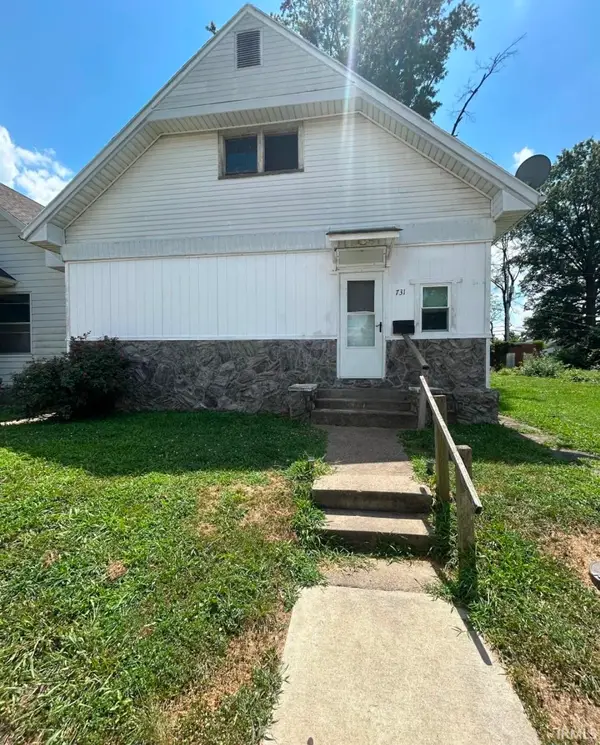 Listed by ERA$79,000Active3 beds 1 baths1,131 sq. ft.
Listed by ERA$79,000Active3 beds 1 baths1,131 sq. ft.731 Bellemeade Avenue, Evansville, IN 47713
MLS# 202543605Listed by: ERA FIRST ADVANTAGE REALTY, INC - New
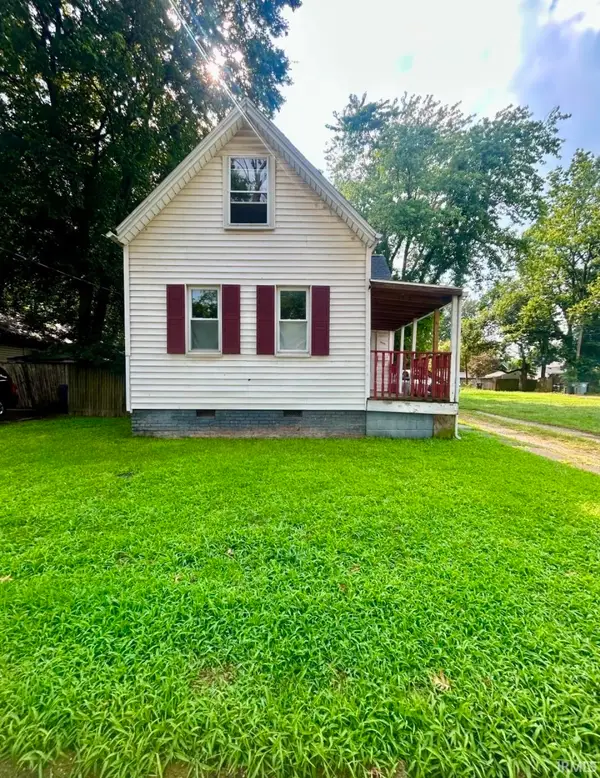 Listed by ERA$85,000Active2 beds 1 baths992 sq. ft.
Listed by ERA$85,000Active2 beds 1 baths992 sq. ft.1715 S Bedford Avenue, Evansville, IN 47713
MLS# 202543606Listed by: ERA FIRST ADVANTAGE REALTY, INC - New
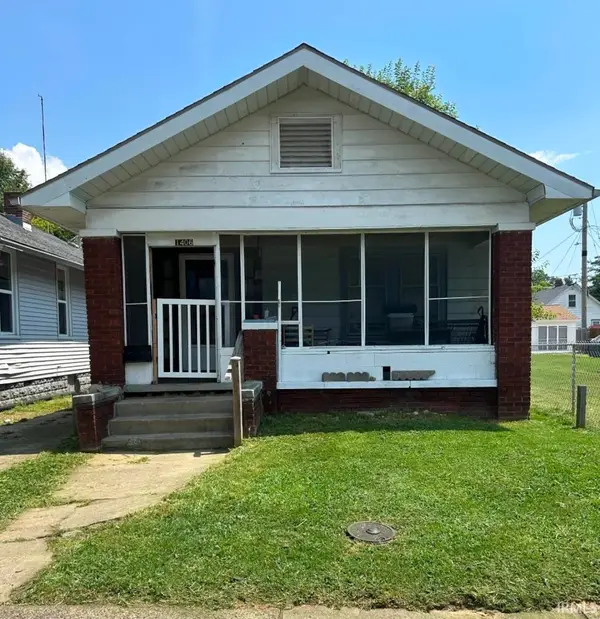 Listed by ERA$79,000Active2 beds 1 baths1,034 sq. ft.
Listed by ERA$79,000Active2 beds 1 baths1,034 sq. ft.1406 S Bedford Avenue, Evansville, IN 47713
MLS# 202543607Listed by: ERA FIRST ADVANTAGE REALTY, INC - New
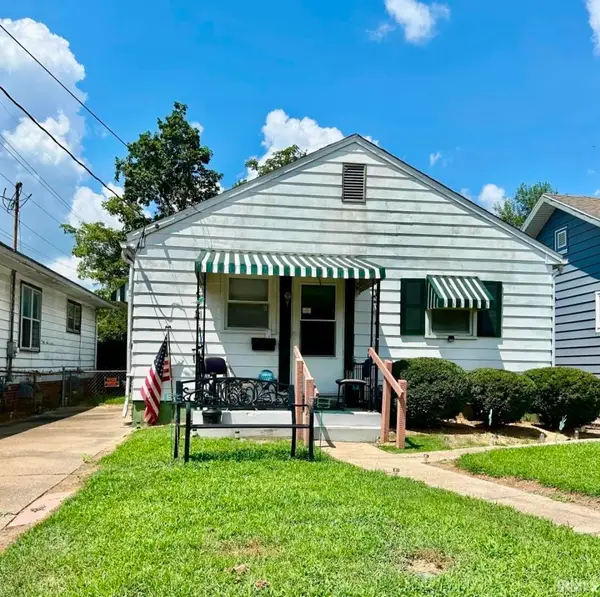 Listed by ERA$79,000Active2 beds 1 baths825 sq. ft.
Listed by ERA$79,000Active2 beds 1 baths825 sq. ft.1735 S Bedford Avenue, Evansville, IN 47713
MLS# 202543608Listed by: ERA FIRST ADVANTAGE REALTY, INC
