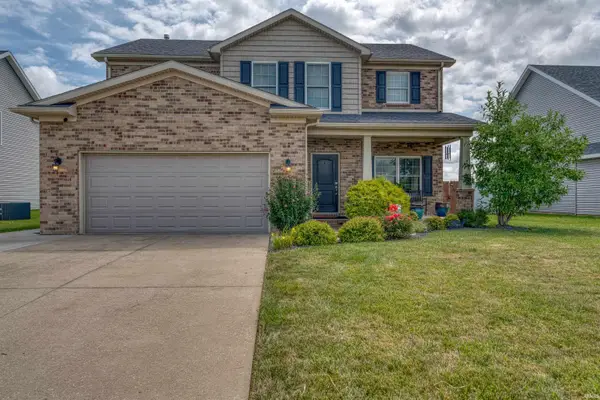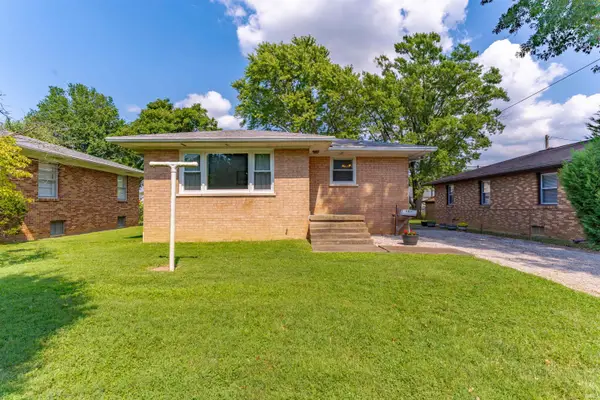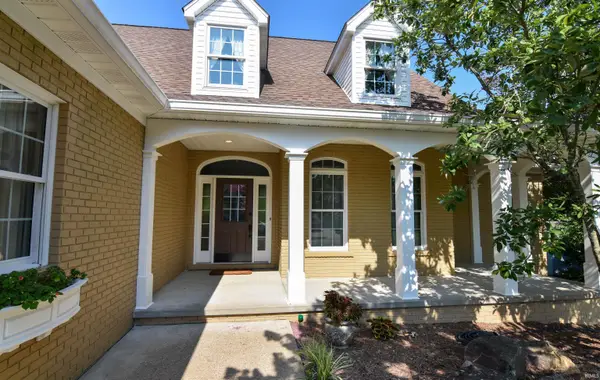1512 Glen Eden Lane, Evansville, IN 47715
Local realty services provided by:ERA First Advantage Realty, Inc.



Listed by:carolyn mcclintockOffice: 812-426-9020
Office:f.c. tucker emge
MLS#:202500225
Source:Indiana Regional MLS
Price summary
- Price:$599,900
- Price per sq. ft.:$192.21
- Monthly HOA dues:$50
About this home
Fantastic family home in one of the premier neighborhoods on Evansville's east side -- The Sutherland. This 4 bedroom, 3 1/2 bath is better than new!! Top quality construction evidenced by the crown molding, french doors, all wood cabinets, hardwood floors, ceramic tile, many new custom light fixtures, hardware and woodwork. The kitchen is a cook's dream with an Aga luxury combination gas range, new crystal light fixture, new KitchenAid Dishwasher (2021) and KitchenAid refrigerator (2020), tiled backsplash, granite countertops, breakfast bar, and wood castle off white cabinets. Family room with gas fireplace and hardwood floors. The cozy office has folding French doors from the entry and into the dining room. The dining room has a new custom chandelier and hardwood floors, and opens into the bright sunroom with french doors out onto the large covered patio perfect for outdoor entertainment. The laundry room with sink includes a new (2024) washer and dryer. The main floor primary bedroom suite has wood floors and plantation shutters. The ensuite bath has a double vanity, granite tops, tile floors, whirlpool bath and separate tiled shower with glass enclosure. The upstairs has two full baths -- one new in 2021, 3 bedrooms and storage. The garage has ample storage shelves and cabinets. This lovely home sits on one and a half lots enclosed by a brick fence. Plenty of room for a pool, play equipment, garden....you will fall in love with this great home.
Contact an agent
Home facts
- Year built:2008
- Listing Id #:202500225
- Added:209 day(s) ago
- Updated:July 25, 2025 at 02:56 PM
Rooms and interior
- Bedrooms:4
- Total bathrooms:4
- Full bathrooms:3
- Living area:3,121 sq. ft.
Heating and cooling
- Cooling:Central Air
- Heating:Electric, Forced Air
Structure and exterior
- Roof:Shingle
- Year built:2008
- Building area:3,121 sq. ft.
- Lot area:0.21 Acres
Schools
- High school:William Henry Harrison
- Middle school:Plaza Park
- Elementary school:Hebron
Utilities
- Water:City
- Sewer:City
Finances and disclosures
- Price:$599,900
- Price per sq. ft.:$192.21
- Tax amount:$5,619
New listings near 1512 Glen Eden Lane
- New
 $142,500Active2 beds 1 baths814 sq. ft.
$142,500Active2 beds 1 baths814 sq. ft.1814 E Morgan Avenue, Evansville, IN 47711
MLS# 202530160Listed by: DAUBY REAL ESTATE - New
 Listed by ERA$340,000Active4 beds 3 baths2,312 sq. ft.
Listed by ERA$340,000Active4 beds 3 baths2,312 sq. ft.13201 Halle Drive, Evansville, IN 47725
MLS# 202530161Listed by: ERA FIRST ADVANTAGE REALTY, INC - New
 $75,000Active1.09 Acres
$75,000Active1.09 Acres2316 Vann Avenue, Evansville, IN 47714
MLS# 202530117Listed by: KELLER WILLIAMS CAPITAL REALTY - New
 $209,900Active3 beds 2 baths1,912 sq. ft.
$209,900Active3 beds 2 baths1,912 sq. ft.211 E Mill Road, Evansville, IN 47711
MLS# 202530125Listed by: F.C. TUCKER EMGE - New
 Listed by ERA$159,900Active3 beds 2 baths1,282 sq. ft.
Listed by ERA$159,900Active3 beds 2 baths1,282 sq. ft.2801 N Garvin Street, Evansville, IN 47711
MLS# 202530132Listed by: ERA FIRST ADVANTAGE REALTY, INC - New
 $424,888Active4 beds 3 baths2,549 sq. ft.
$424,888Active4 beds 3 baths2,549 sq. ft.14940 Kingsmont Drive, Evansville, IN 47725
MLS# 202530137Listed by: FIRST CLASS REALTY - New
 $364,888Active3 beds 2 baths2,313 sq. ft.
$364,888Active3 beds 2 baths2,313 sq. ft.13800 Prairie Drive, Evansville, IN 47725
MLS# 202530093Listed by: FIRST CLASS REALTY - New
 Listed by ERA$725,000Active3 beds 3 baths3,039 sq. ft.
Listed by ERA$725,000Active3 beds 3 baths3,039 sq. ft.18910 Amherst Lane, Evansville, IN 47725
MLS# 202530106Listed by: ERA FIRST ADVANTAGE REALTY, INC - New
 Listed by ERA$339,900Active4 beds 3 baths2,780 sq. ft.
Listed by ERA$339,900Active4 beds 3 baths2,780 sq. ft.441 Brookview Drive, Evansville, IN 47711
MLS# 202530079Listed by: ERA FIRST ADVANTAGE REALTY, INC - New
 Listed by ERA$279,900Active3 beds 2 baths1,681 sq. ft.
Listed by ERA$279,900Active3 beds 2 baths1,681 sq. ft.8526 Bramblewood Lane, Evansville, IN 47725
MLS# 202530067Listed by: ERA FIRST ADVANTAGE REALTY, INC
