1612 Southeast Boulevard, Evansville, IN 47714
Local realty services provided by:ERA Crossroads
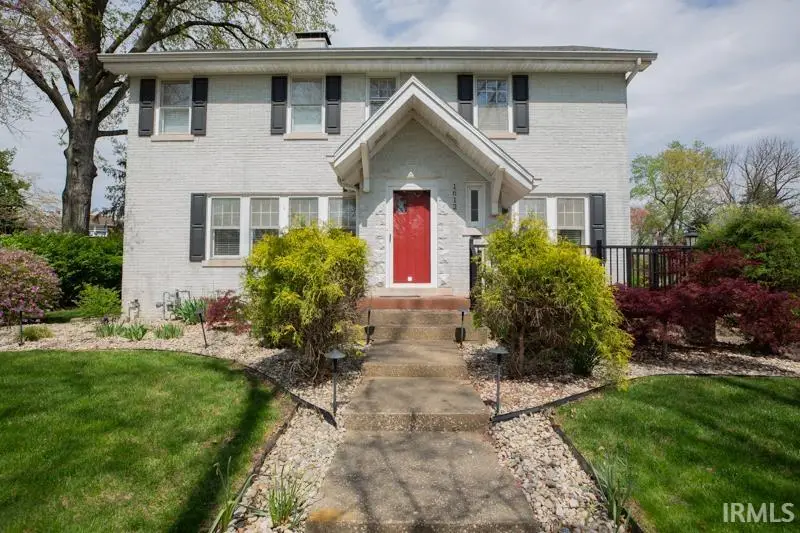
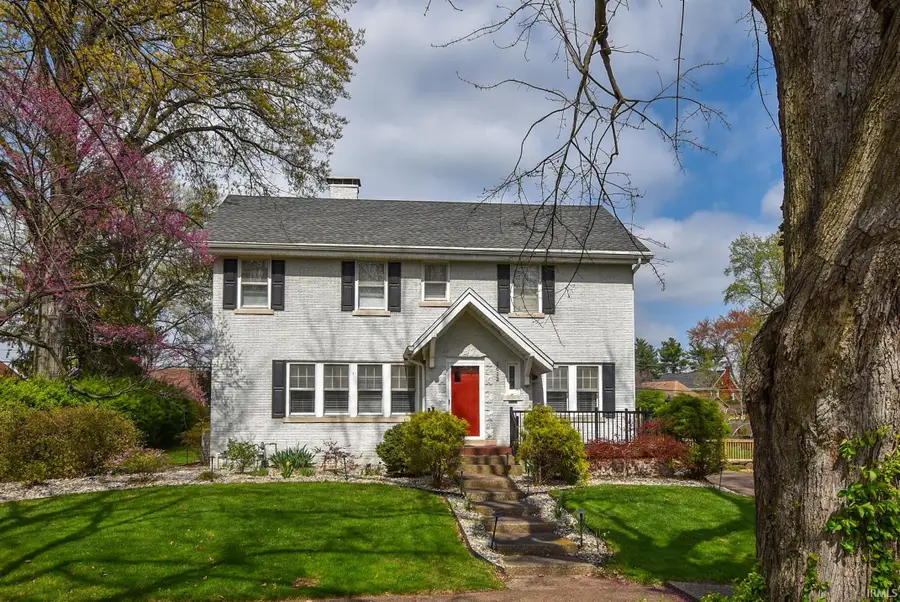
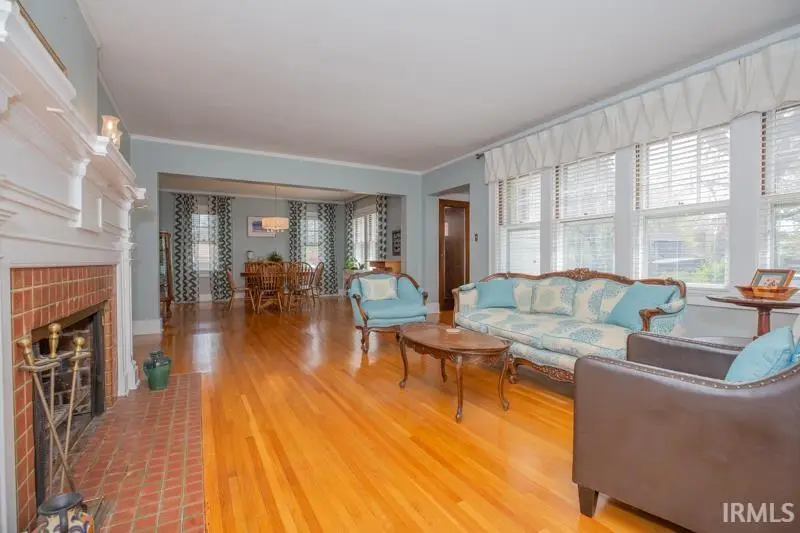
Listed by:carolyn mcclintockOffice: 812-426-9020
Office:f.c. tucker emge
MLS#:202513547
Source:Indiana Regional MLS
Price summary
- Price:$356,900
- Price per sq. ft.:$91.3
About this home
This wonderfully maintained traditional home blends timeless charm with thoughtful updates. A welcoming front porch and covered entry lead into a spacious living room featuring a cozy fireplace and seamless flow into the formal dining room—perfect for entertaining. Beautiful hardwood floors run throughout the main and upper levels, complemented by period-appropriate tile in the bathrooms. The completely remodeled kitchen is a showstopper, boasting Fehrenbacher custom cabinetry, granite countertops, and tiled backsplash – open to a comfortable breakfast room with a beverage fridge and extra storage and workspace. An abundance of natural light throughout the living areas. The main-level bedroom, located beside the guest bathroom, features a wall of built-in bookcases. Upstairs, you’ll find three generously sized bedrooms each with ample closet space, a full hall bathroom, and a versatile flex room ideal for storage, a playroom, or creative space. The primary suite includes a walk-in closet and a private ensuite bathroom. The finished basement offers even more living space, including a family room, and laundry and workout room. There is additional storage in two unfinished rooms. A two-car detached garage adds convenience, while the professionally landscaped yard creates a picturesque outdoor setting enjoyed on the front porch and backyard patio. Don't miss this beautiful home in Lincolnshire!
Contact an agent
Home facts
- Year built:1936
- Listing Id #:202513547
- Added:117 day(s) ago
- Updated:August 14, 2025 at 03:03 PM
Rooms and interior
- Bedrooms:4
- Total bathrooms:3
- Full bathrooms:2
- Living area:3,200 sq. ft.
Heating and cooling
- Cooling:Central Air
- Heating:Forced Air, Gas
Structure and exterior
- Roof:Shingle
- Year built:1936
- Building area:3,200 sq. ft.
- Lot area:0.19 Acres
Schools
- High school:Bosse
- Middle school:Washington
- Elementary school:Harper
Utilities
- Water:City
- Sewer:City
Finances and disclosures
- Price:$356,900
- Price per sq. ft.:$91.3
- Tax amount:$2,426
New listings near 1612 Southeast Boulevard
- New
 Listed by ERA$259,900Active4 beds 2 baths1,531 sq. ft.
Listed by ERA$259,900Active4 beds 2 baths1,531 sq. ft.4544 Rathbone Drive, Evansville, IN 47725
MLS# 202532306Listed by: ERA FIRST ADVANTAGE REALTY, INC - New
 $129,900Active3 beds 2 baths1,394 sq. ft.
$129,900Active3 beds 2 baths1,394 sq. ft.5524 Jackson Court, Evansville, IN 47715
MLS# 202532312Listed by: HAHN KIEFER REAL ESTATE SERVICES - New
 $87,000Active2 beds 1 baths1,072 sq. ft.
$87,000Active2 beds 1 baths1,072 sq. ft.202 E Tennesse Street, Evansville, IN 47711
MLS# 202532319Listed by: CATANESE REAL ESTATE - New
 Listed by ERA$309,900Active4 beds 2 baths1,900 sq. ft.
Listed by ERA$309,900Active4 beds 2 baths1,900 sq. ft.5501 Kratzville Road, Evansville, IN 47710
MLS# 202532320Listed by: ERA FIRST ADVANTAGE REALTY, INC - New
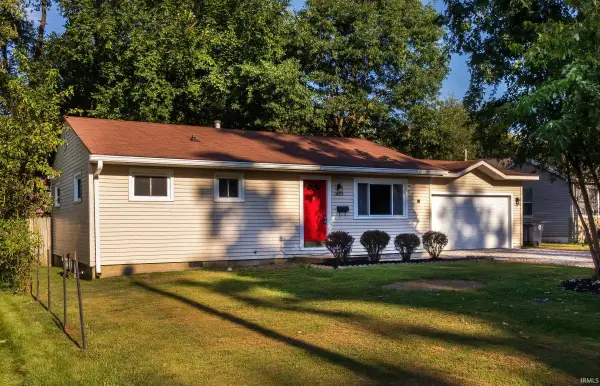 $129,777Active3 beds 1 baths864 sq. ft.
$129,777Active3 beds 1 baths864 sq. ft.1624 Beckman Avenue, Evansville, IN 47714
MLS# 202532255Listed by: 4REALTY, LLC - New
 $214,900Active2 beds 2 baths1,115 sq. ft.
$214,900Active2 beds 2 baths1,115 sq. ft.8215 River Park Way, Evansville, IN 47715
MLS# 202532212Listed by: J REALTY LLC - New
 $674,900Active4 beds 4 baths4,996 sq. ft.
$674,900Active4 beds 4 baths4,996 sq. ft.1220 Tall Timbers Drive, Evansville, IN 47725
MLS# 202532187Listed by: F.C. TUCKER EMGE - New
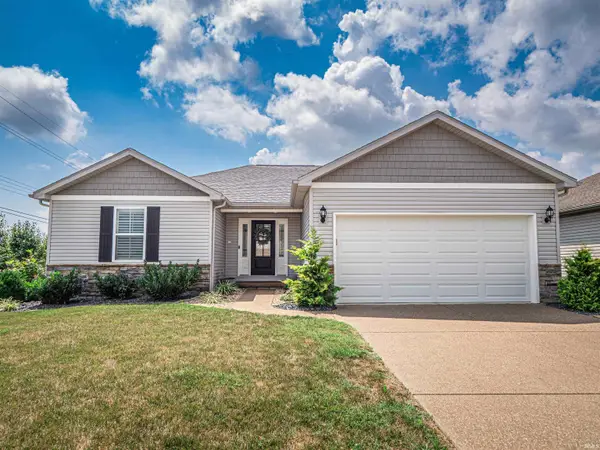 $259,900Active3 beds 2 baths1,350 sq. ft.
$259,900Active3 beds 2 baths1,350 sq. ft.4733 Rathbone Drive, Evansville, IN 47725
MLS# 202532191Listed by: F.C. TUCKER EMGE - New
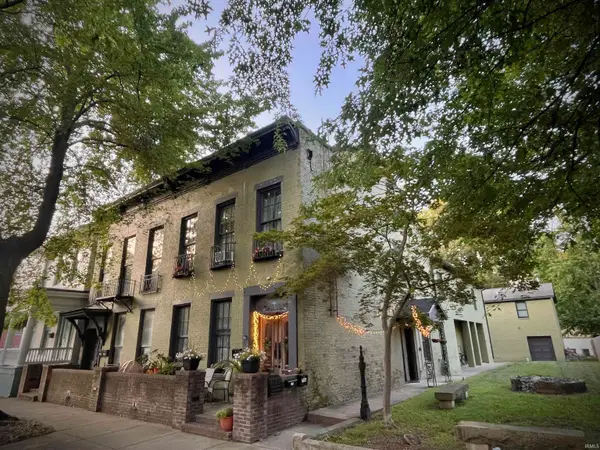 $585,000Active9 beds 6 baths6,794 sq. ft.
$585,000Active9 beds 6 baths6,794 sq. ft.702-704 SE Second Street, Evansville, IN 47713
MLS# 202532171Listed by: BERKSHIRE HATHAWAY HOMESERVICES INDIANA REALTY - New
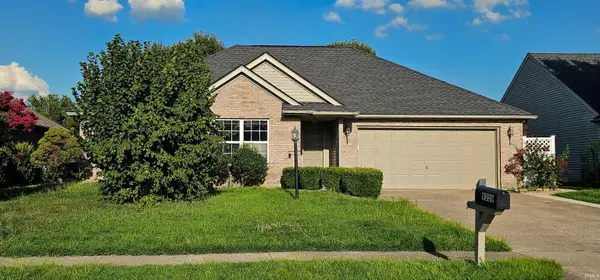 $239,900Active3 beds 2 baths1,360 sq. ft.
$239,900Active3 beds 2 baths1,360 sq. ft.9209 Cayes Drive, Evansville, IN 47725
MLS# 202532168Listed by: EXP REALTY, LLC
