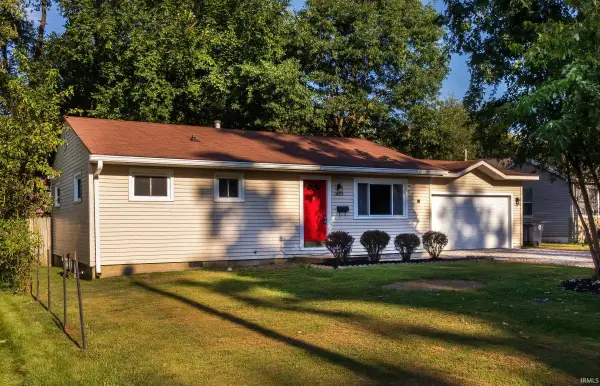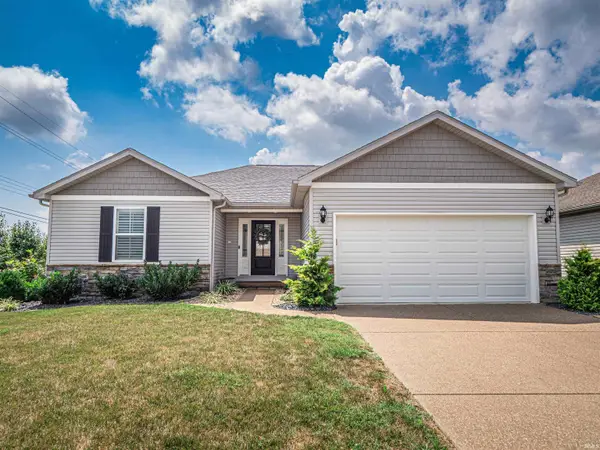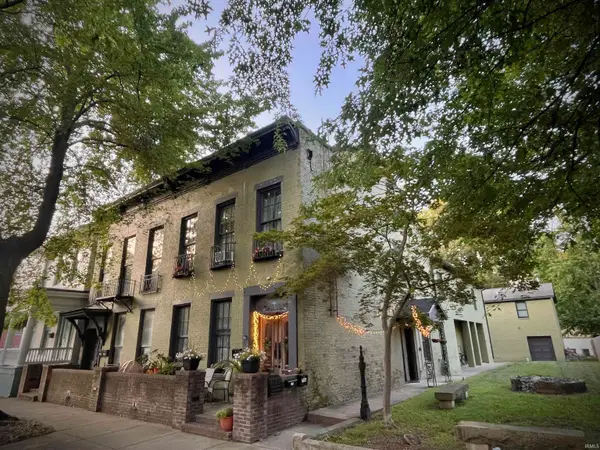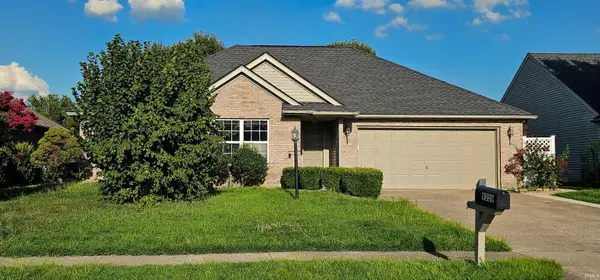1627 Theo Drive #Suite 1, Evansville, IN 47711
Local realty services provided by:ERA Crossroads



Listed by:marc hoeppner
Office:@properties
MLS#:202444889
Source:Indiana Regional MLS
Price summary
- Price:$265,000
- Price per sq. ft.:$202.14
About this home
Love where you live! Welcome to Briar Pointe Commons, a stunning new waterfront condo development on Evansville’s north side by John Elpers Homes and Gen 3 Contracting. These beautifully designed, one-story condos offer the perfect blend of comfort and modern living. Step inside the 3-bedroom, 2-bath floor plan and enjoy the open-concept design with a split bedroom layout. The inviting foyer includes a large coat closet, and vinyl plank flooring flows seamlessly throughout the main living areas. The spacious great room opens to a backyard with lake views, perfect for relaxing or entertaining. The open kitchen is a showstopper, featuring quartz countertops, a large island, crown-topped cabinetry, and a spacious dining area with a modern chandelier that defines the space. The primary suite is a retreat with plush carpeting, serene lake views, a twin-sink vanity, walk-in shower, and an oversized walk-in closet. Two additional bedrooms provide ample flexibility for a home office or hobby room, while the laundry room and attached 2-car garage add convenience. Outside, the backyard offers plenty of space for outdoor dining and recreation, all with a gorgeous lakefront backdrop. Discover the lifestyle you’ve been dreaming of at Briar Pointe Commons!
Contact an agent
Home facts
- Year built:2024
- Listing Id #:202444889
- Added:266 day(s) ago
- Updated:August 14, 2025 at 03:03 PM
Rooms and interior
- Bedrooms:3
- Total bathrooms:2
- Full bathrooms:2
- Living area:1,311 sq. ft.
Heating and cooling
- Cooling:Central Air
- Heating:Gas
Structure and exterior
- Year built:2024
- Building area:1,311 sq. ft.
Schools
- High school:North
- Middle school:North
- Elementary school:Vogel
Utilities
- Water:Public
- Sewer:Public
Finances and disclosures
- Price:$265,000
- Price per sq. ft.:$202.14
New listings near 1627 Theo Drive #Suite 1
- New
 Listed by ERA$259,900Active4 beds 2 baths1,531 sq. ft.
Listed by ERA$259,900Active4 beds 2 baths1,531 sq. ft.4544 Rathbone Drive, Evansville, IN 47725
MLS# 202532306Listed by: ERA FIRST ADVANTAGE REALTY, INC - New
 $129,900Active3 beds 2 baths1,394 sq. ft.
$129,900Active3 beds 2 baths1,394 sq. ft.5524 Jackson Court, Evansville, IN 47715
MLS# 202532312Listed by: HAHN KIEFER REAL ESTATE SERVICES - New
 $87,000Active2 beds 1 baths1,072 sq. ft.
$87,000Active2 beds 1 baths1,072 sq. ft.202 E Tennesse Street, Evansville, IN 47711
MLS# 202532319Listed by: CATANESE REAL ESTATE - New
 Listed by ERA$309,900Active4 beds 2 baths1,900 sq. ft.
Listed by ERA$309,900Active4 beds 2 baths1,900 sq. ft.5501 Kratzville Road, Evansville, IN 47710
MLS# 202532320Listed by: ERA FIRST ADVANTAGE REALTY, INC - New
 $129,777Active3 beds 1 baths864 sq. ft.
$129,777Active3 beds 1 baths864 sq. ft.1624 Beckman Avenue, Evansville, IN 47714
MLS# 202532255Listed by: 4REALTY, LLC - New
 $214,900Active2 beds 2 baths1,115 sq. ft.
$214,900Active2 beds 2 baths1,115 sq. ft.8215 River Park Way, Evansville, IN 47715
MLS# 202532212Listed by: J REALTY LLC - New
 $674,900Active4 beds 4 baths4,996 sq. ft.
$674,900Active4 beds 4 baths4,996 sq. ft.1220 Tall Timbers Drive, Evansville, IN 47725
MLS# 202532187Listed by: F.C. TUCKER EMGE - New
 $259,900Active3 beds 2 baths1,350 sq. ft.
$259,900Active3 beds 2 baths1,350 sq. ft.4733 Rathbone Drive, Evansville, IN 47725
MLS# 202532191Listed by: F.C. TUCKER EMGE - New
 $585,000Active9 beds 6 baths6,794 sq. ft.
$585,000Active9 beds 6 baths6,794 sq. ft.702-704 SE Second Street, Evansville, IN 47713
MLS# 202532171Listed by: BERKSHIRE HATHAWAY HOMESERVICES INDIANA REALTY - New
 $239,900Active3 beds 2 baths1,360 sq. ft.
$239,900Active3 beds 2 baths1,360 sq. ft.9209 Cayes Drive, Evansville, IN 47725
MLS# 202532168Listed by: EXP REALTY, LLC
