1730 Orchard Road, Evansville, IN 47720
Local realty services provided by:ERA First Advantage Realty, Inc.

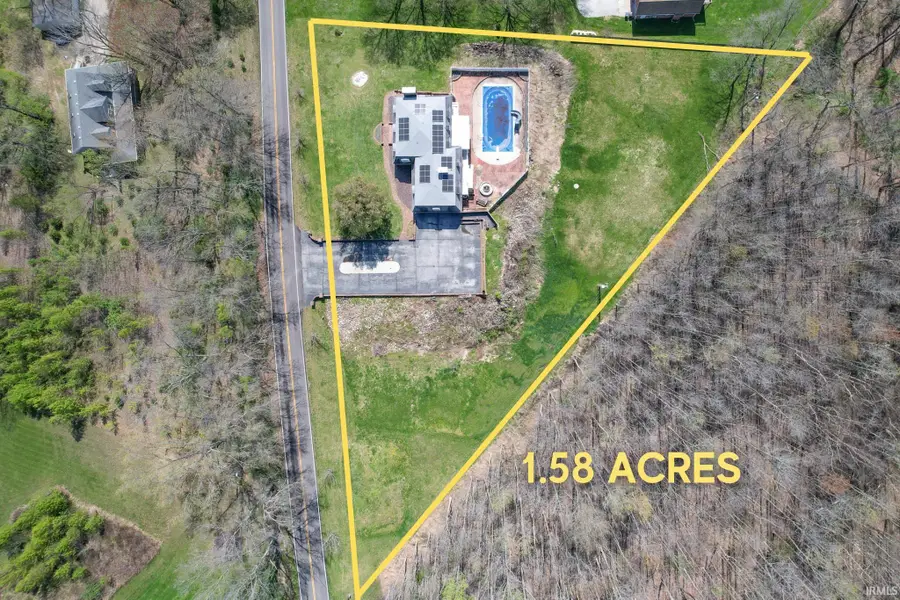
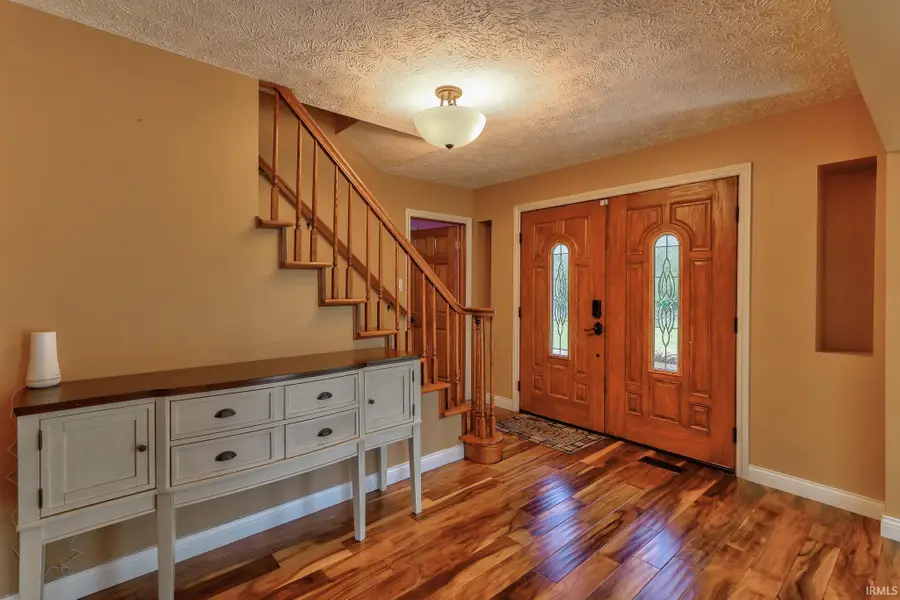
Listed by:trae daubyCell: 812-777-4611
Office:dauby real estate
MLS#:202512444
Source:Indiana Regional MLS
Price summary
- Price:$490,000
- Price per sq. ft.:$89.25
About this home
This spacious and thoughtfully updated two-story home offers 5 bedrooms and 4.5 bathrooms across a beautifully designed layout on Evansville’s desirable North side. Step through the foyer into a main floor that features a bright living room with a cozy brick fireplace, flowing into a kitchen with stainless steel appliances, tiled backsplash, breakfast bar, and sliding doors that lead to a screened-in porch. Just off the kitchen, you'll find both a breakfast nook and a formal dining room - complete with its own fireplace. One main floor bedroom is currently used as an office, and a convenient half bath and laundry room round out the level. Upstairs, the primary suite is a retreat of its own with a full ensuite bath, massive walk-in closet, fireplace, and private staircase down to the pool. Another bedroom features an ensuite bath, while two additional bedrooms share a third full bathroom. The finished walk-out basement adds two flex rooms, a full bath, a large living area, pool storage room, and direct access to the backyard oasis. Outside, enjoy 1.58 acres of fun and functionality with a custom in-ground pool (slide, diving board, automatic cover), outdoor kitchen/bar, firepit, and fenced-in area. The 2.5-car garage and extra-wide driveway offer plenty of parking. Recent updates include new roof, solar panels, HVAC units, pool liner and equipment, deck, and more. Natural light, generous storage, and multiple fireplaces make this home easy to love and ready to enjoy.
Contact an agent
Home facts
- Year built:1973
- Listing Id #:202512444
- Added:111 day(s) ago
- Updated:July 25, 2025 at 08:04 AM
Rooms and interior
- Bedrooms:5
- Total bathrooms:5
- Full bathrooms:4
- Living area:5,490 sq. ft.
Heating and cooling
- Cooling:Central Air
- Heating:Forced Air
Structure and exterior
- Year built:1973
- Building area:5,490 sq. ft.
- Lot area:1.58 Acres
Schools
- High school:Central
- Middle school:Thompkins
- Elementary school:Highland
Utilities
- Water:Well
- Sewer:Septic
Finances and disclosures
- Price:$490,000
- Price per sq. ft.:$89.25
- Tax amount:$2,328
New listings near 1730 Orchard Road
- Open Sun, 3 to 4:30pmNew
 $142,500Active2 beds 1 baths814 sq. ft.
$142,500Active2 beds 1 baths814 sq. ft.1814 E Morgan Avenue, Evansville, IN 47711
MLS# 202530160Listed by: DAUBY REAL ESTATE - Open Sun, 12:30 to 2pmNew
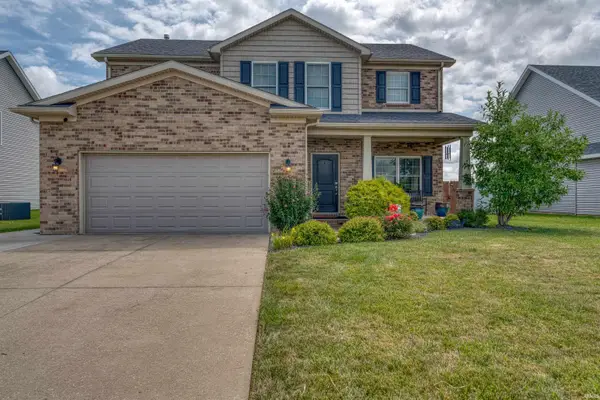 Listed by ERA$340,000Active4 beds 3 baths2,312 sq. ft.
Listed by ERA$340,000Active4 beds 3 baths2,312 sq. ft.13201 Halle Drive, Evansville, IN 47725
MLS# 202530161Listed by: ERA FIRST ADVANTAGE REALTY, INC - New
 $75,000Active1.09 Acres
$75,000Active1.09 Acres2316 Vann Avenue, Evansville, IN 47714
MLS# 202530117Listed by: KELLER WILLIAMS CAPITAL REALTY - New
 $209,900Active3 beds 2 baths1,912 sq. ft.
$209,900Active3 beds 2 baths1,912 sq. ft.211 E Mill Road, Evansville, IN 47711
MLS# 202530125Listed by: F.C. TUCKER EMGE - Open Sun, 12:30 to 2pmNew
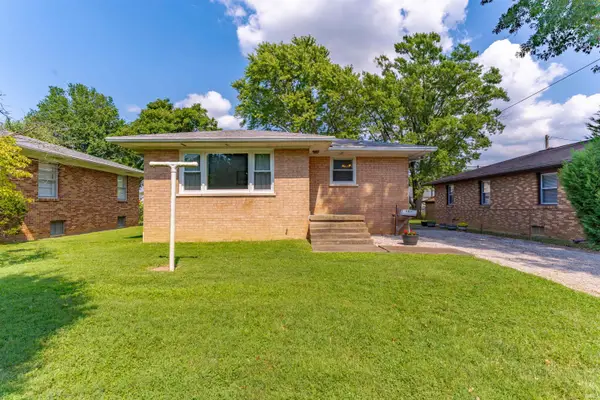 Listed by ERA$159,900Active3 beds 2 baths1,282 sq. ft.
Listed by ERA$159,900Active3 beds 2 baths1,282 sq. ft.2801 N Garvin Street, Evansville, IN 47711
MLS# 202530132Listed by: ERA FIRST ADVANTAGE REALTY, INC - New
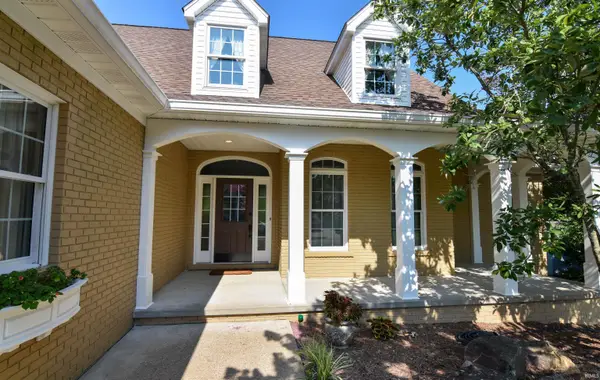 $424,888Active4 beds 3 baths2,549 sq. ft.
$424,888Active4 beds 3 baths2,549 sq. ft.14940 Kingsmont Drive, Evansville, IN 47725
MLS# 202530137Listed by: FIRST CLASS REALTY - New
 $364,888Active3 beds 2 baths2,313 sq. ft.
$364,888Active3 beds 2 baths2,313 sq. ft.13800 Prairie Drive, Evansville, IN 47725
MLS# 202530093Listed by: FIRST CLASS REALTY - New
 Listed by ERA$725,000Active3 beds 3 baths3,039 sq. ft.
Listed by ERA$725,000Active3 beds 3 baths3,039 sq. ft.18910 Amherst Lane, Evansville, IN 47725
MLS# 202530106Listed by: ERA FIRST ADVANTAGE REALTY, INC - New
 Listed by ERA$339,900Active4 beds 3 baths2,780 sq. ft.
Listed by ERA$339,900Active4 beds 3 baths2,780 sq. ft.441 Brookview Drive, Evansville, IN 47711
MLS# 202530079Listed by: ERA FIRST ADVANTAGE REALTY, INC - Open Sun, 2:30 to 4pmNew
 Listed by ERA$279,900Active3 beds 2 baths1,681 sq. ft.
Listed by ERA$279,900Active3 beds 2 baths1,681 sq. ft.8526 Bramblewood Lane, Evansville, IN 47725
MLS# 202530067Listed by: ERA FIRST ADVANTAGE REALTY, INC
