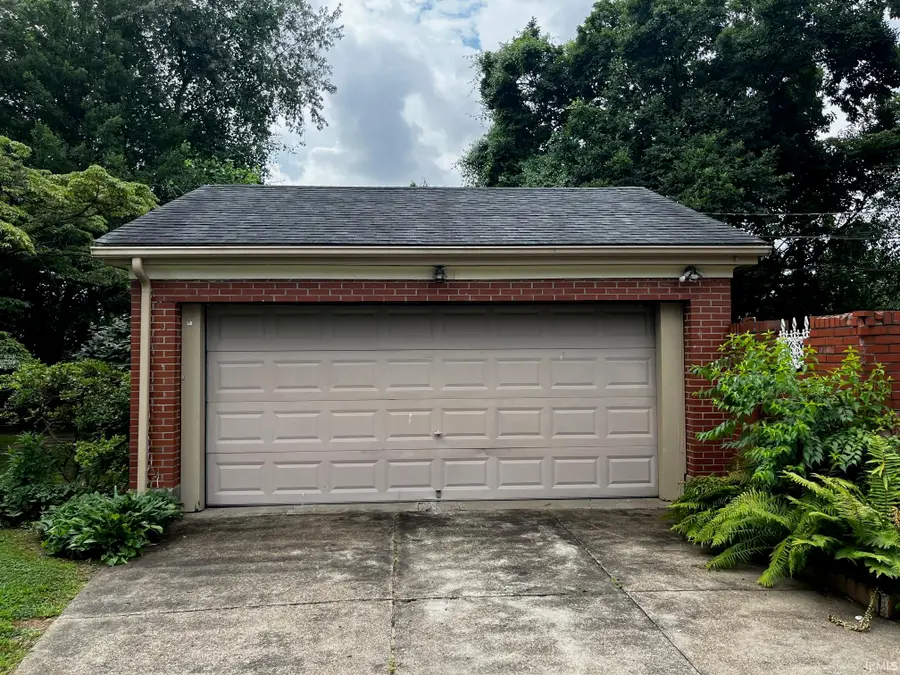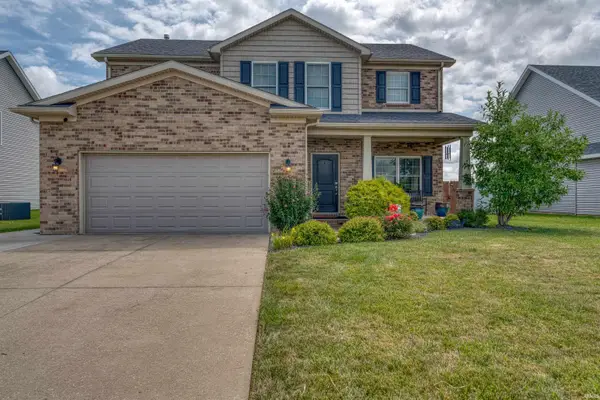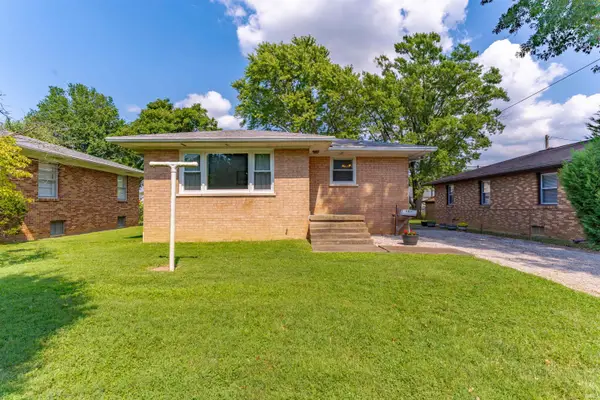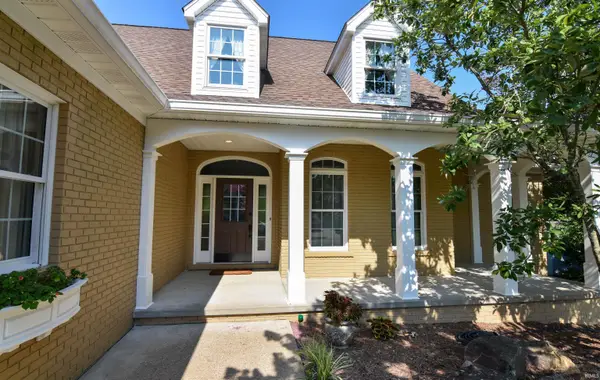2161 E Mulberry Street, Evansville, IN 47714
Local realty services provided by:ERA First Advantage Realty, Inc.



Listed by:
- Danielle Brooks(812) 430 - 0625ERA First Advantage Realty, Inc.
MLS#:202525034
Source:Indiana Regional MLS
Price summary
- Price:$209,000
- Price per sq. ft.:$61.4
About this home
Beautiful bungalow right off of Alvord Blvd in coveted UE location. This home is located on a quiet street with a double lot for future build site or extra space for gardening or hosting outdoor events. This home features 2-3 bedrooms (there is a large bonus upstairs) two full baths, formal dining area and sunporch for the perfect reading spot and soaking in nature with views of the private backyard. The living room is very large and features a gas, log fireplace, crown molding and large windows that filter lots of light into this cheerful room. The galley kitchen offers abundant storage and prep areas, a pantry, beautiful views of the backyard and all of the appliances are included. Off of the kitchen, in the hallway is the laundry area with stackable washer/dryer that are included. A second full bath with tub/shower combo and fun, retro pink tile are also in this area conveniently off of the kitchen and the stairway going upstairs. The owners suite is on the main level and features an on suite bath with vanity and separate make-up area and walk in shower. The two additional bedrooms/bonus areas are on the upper level and are generously sized. Additionally, there is a full brick two car detached garage and a full, unfinished basement that gives you unlimited storage options or space to expand. This home is perfect for the buyer looking for charm and move in ready with room in the budget to make this home their own with updates to add equity quickly. It would also be an amazing home for students attending UE as it is walkable to the university, and many restaurants and coffee shops just steps away. The backyard features a covered patio area and privacy with lots of beautiful landscaping. Sellers are offering a home warranty for buyer's peace of mind. Updates: Roof 2014, windows 2003, vinyl siding 2016, water hater 2017, garage door opener, patio door, bathroom faucets, new concrete patio.
Contact an agent
Home facts
- Year built:1926
- Listing Id #:202525034
- Added:31 day(s) ago
- Updated:July 25, 2025 at 08:04 AM
Rooms and interior
- Bedrooms:2
- Total bathrooms:2
- Full bathrooms:2
- Living area:2,218 sq. ft.
Heating and cooling
- Cooling:Central Air, Window
- Heating:Gas
Structure and exterior
- Year built:1926
- Building area:2,218 sq. ft.
- Lot area:0.34 Acres
Schools
- High school:Bosse
- Middle school:Washington
- Elementary school:Harper
Utilities
- Water:City
- Sewer:City
Finances and disclosures
- Price:$209,000
- Price per sq. ft.:$61.4
- Tax amount:$2,394
New listings near 2161 E Mulberry Street
- New
 $142,500Active2 beds 1 baths814 sq. ft.
$142,500Active2 beds 1 baths814 sq. ft.1814 E Morgan Avenue, Evansville, IN 47711
MLS# 202530160Listed by: DAUBY REAL ESTATE - New
 Listed by ERA$340,000Active4 beds 3 baths2,312 sq. ft.
Listed by ERA$340,000Active4 beds 3 baths2,312 sq. ft.13201 Halle Drive, Evansville, IN 47725
MLS# 202530161Listed by: ERA FIRST ADVANTAGE REALTY, INC - New
 $75,000Active1.09 Acres
$75,000Active1.09 Acres2316 Vann Avenue, Evansville, IN 47714
MLS# 202530117Listed by: KELLER WILLIAMS CAPITAL REALTY - New
 $209,900Active3 beds 2 baths1,912 sq. ft.
$209,900Active3 beds 2 baths1,912 sq. ft.211 E Mill Road, Evansville, IN 47711
MLS# 202530125Listed by: F.C. TUCKER EMGE - New
 Listed by ERA$159,900Active3 beds 2 baths1,282 sq. ft.
Listed by ERA$159,900Active3 beds 2 baths1,282 sq. ft.2801 N Garvin Street, Evansville, IN 47711
MLS# 202530132Listed by: ERA FIRST ADVANTAGE REALTY, INC - New
 $424,888Active4 beds 3 baths2,549 sq. ft.
$424,888Active4 beds 3 baths2,549 sq. ft.14940 Kingsmont Drive, Evansville, IN 47725
MLS# 202530137Listed by: FIRST CLASS REALTY - New
 $364,888Active3 beds 2 baths2,313 sq. ft.
$364,888Active3 beds 2 baths2,313 sq. ft.13800 Prairie Drive, Evansville, IN 47725
MLS# 202530093Listed by: FIRST CLASS REALTY - New
 Listed by ERA$725,000Active3 beds 3 baths3,039 sq. ft.
Listed by ERA$725,000Active3 beds 3 baths3,039 sq. ft.18910 Amherst Lane, Evansville, IN 47725
MLS# 202530106Listed by: ERA FIRST ADVANTAGE REALTY, INC - New
 Listed by ERA$339,900Active4 beds 3 baths2,780 sq. ft.
Listed by ERA$339,900Active4 beds 3 baths2,780 sq. ft.441 Brookview Drive, Evansville, IN 47711
MLS# 202530079Listed by: ERA FIRST ADVANTAGE REALTY, INC - New
 Listed by ERA$279,900Active3 beds 2 baths1,681 sq. ft.
Listed by ERA$279,900Active3 beds 2 baths1,681 sq. ft.8526 Bramblewood Lane, Evansville, IN 47725
MLS# 202530067Listed by: ERA FIRST ADVANTAGE REALTY, INC
