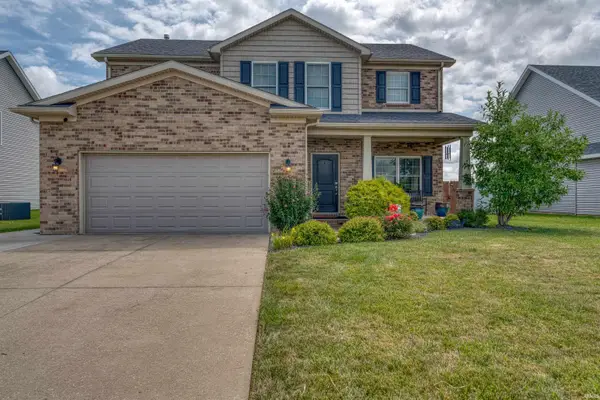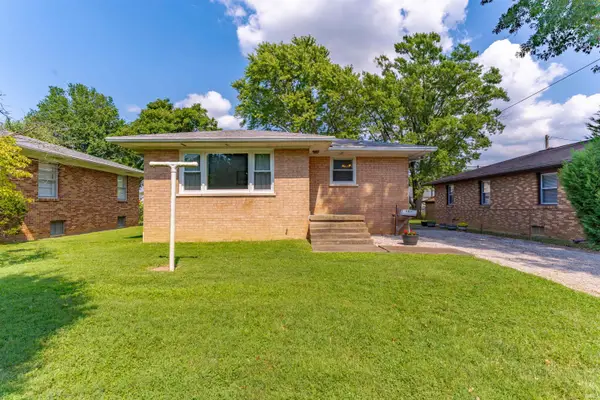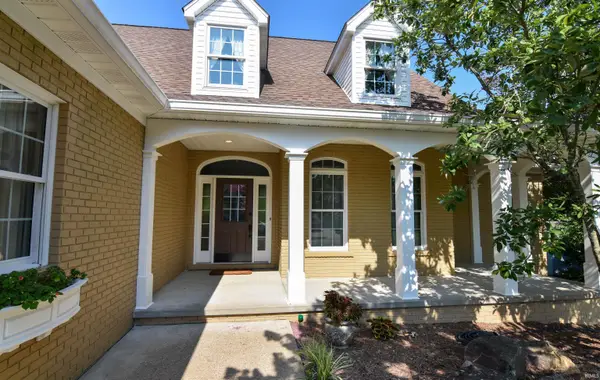2336 E Riverside Drive, Evansville, IN 47714
Local realty services provided by:ERA First Advantage Realty, Inc.



Listed by:kara hinshawCell: 812-686-3268
Office:key associates signature realty
MLS#:202522711
Source:Indiana Regional MLS
Price summary
- Price:$149,000
- Price per sq. ft.:$133.99
About this home
Welcome to 2336 E Riverside Drive—where charm meets modern updates in the heart of Evansville's mature Eastview neighborhood. This beautifully remodeled 3-bedroom, 1.5-bathroom home offers 1,112 square feet of stylish, functional living space all on a level lot. Step inside to find a fully updated interior with fresh finishes throughout. The home features a bright and open layout, updated kitchen and baths, and new flooring, lighting, and fixtures. The spacious layout provides flexibility for families, guests, or even a home office setup. Outside, you’ll appreciate the low-maintenance exterior, a newer roof installed in 2019, and a level yard perfect for play, pets, or entertaining. Conveniently located near parks, schools, and shopping, this Eastview gem combines comfort, style, and location—all at an affordable price.
Contact an agent
Home facts
- Year built:1946
- Listing Id #:202522711
- Added:48 day(s) ago
- Updated:July 25, 2025 at 08:04 AM
Rooms and interior
- Bedrooms:3
- Total bathrooms:2
- Full bathrooms:1
- Living area:1,112 sq. ft.
Heating and cooling
- Cooling:Central Air
- Heating:Forced Air
Structure and exterior
- Roof:Dimensional Shingles
- Year built:1946
- Building area:1,112 sq. ft.
- Lot area:0.16 Acres
Schools
- High school:William Henry Harrison
- Middle school:McGary
- Elementary school:Fairlawn
Utilities
- Water:Public
- Sewer:Public
Finances and disclosures
- Price:$149,000
- Price per sq. ft.:$133.99
- Tax amount:$820
New listings near 2336 E Riverside Drive
- Open Sun, 3 to 4:30pmNew
 $142,500Active2 beds 1 baths814 sq. ft.
$142,500Active2 beds 1 baths814 sq. ft.1814 E Morgan Avenue, Evansville, IN 47711
MLS# 202530160Listed by: DAUBY REAL ESTATE - Open Sun, 12:30 to 2pmNew
 Listed by ERA$340,000Active4 beds 3 baths2,312 sq. ft.
Listed by ERA$340,000Active4 beds 3 baths2,312 sq. ft.13201 Halle Drive, Evansville, IN 47725
MLS# 202530161Listed by: ERA FIRST ADVANTAGE REALTY, INC - New
 $75,000Active1.09 Acres
$75,000Active1.09 Acres2316 Vann Avenue, Evansville, IN 47714
MLS# 202530117Listed by: KELLER WILLIAMS CAPITAL REALTY - New
 $209,900Active3 beds 2 baths1,912 sq. ft.
$209,900Active3 beds 2 baths1,912 sq. ft.211 E Mill Road, Evansville, IN 47711
MLS# 202530125Listed by: F.C. TUCKER EMGE - Open Sun, 12:30 to 2pmNew
 Listed by ERA$159,900Active3 beds 2 baths1,282 sq. ft.
Listed by ERA$159,900Active3 beds 2 baths1,282 sq. ft.2801 N Garvin Street, Evansville, IN 47711
MLS# 202530132Listed by: ERA FIRST ADVANTAGE REALTY, INC - New
 $424,888Active4 beds 3 baths2,549 sq. ft.
$424,888Active4 beds 3 baths2,549 sq. ft.14940 Kingsmont Drive, Evansville, IN 47725
MLS# 202530137Listed by: FIRST CLASS REALTY - New
 $364,888Active3 beds 2 baths2,313 sq. ft.
$364,888Active3 beds 2 baths2,313 sq. ft.13800 Prairie Drive, Evansville, IN 47725
MLS# 202530093Listed by: FIRST CLASS REALTY - New
 Listed by ERA$725,000Active3 beds 3 baths3,039 sq. ft.
Listed by ERA$725,000Active3 beds 3 baths3,039 sq. ft.18910 Amherst Lane, Evansville, IN 47725
MLS# 202530106Listed by: ERA FIRST ADVANTAGE REALTY, INC - New
 Listed by ERA$339,900Active4 beds 3 baths2,780 sq. ft.
Listed by ERA$339,900Active4 beds 3 baths2,780 sq. ft.441 Brookview Drive, Evansville, IN 47711
MLS# 202530079Listed by: ERA FIRST ADVANTAGE REALTY, INC - Open Sun, 2:30 to 4pmNew
 Listed by ERA$279,900Active3 beds 2 baths1,681 sq. ft.
Listed by ERA$279,900Active3 beds 2 baths1,681 sq. ft.8526 Bramblewood Lane, Evansville, IN 47725
MLS# 202530067Listed by: ERA FIRST ADVANTAGE REALTY, INC
