2418 Lincoln Avenue, Evansville, IN 47714
Local realty services provided by:ERA First Advantage Realty, Inc.
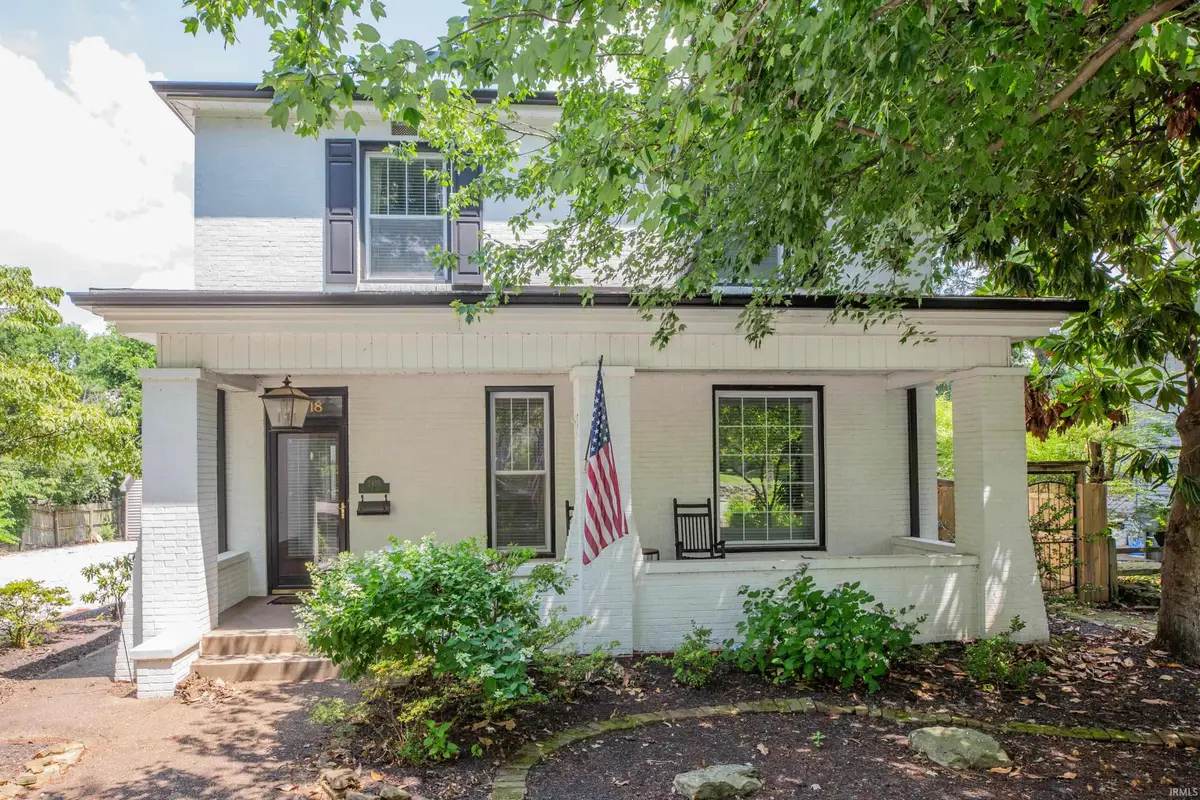
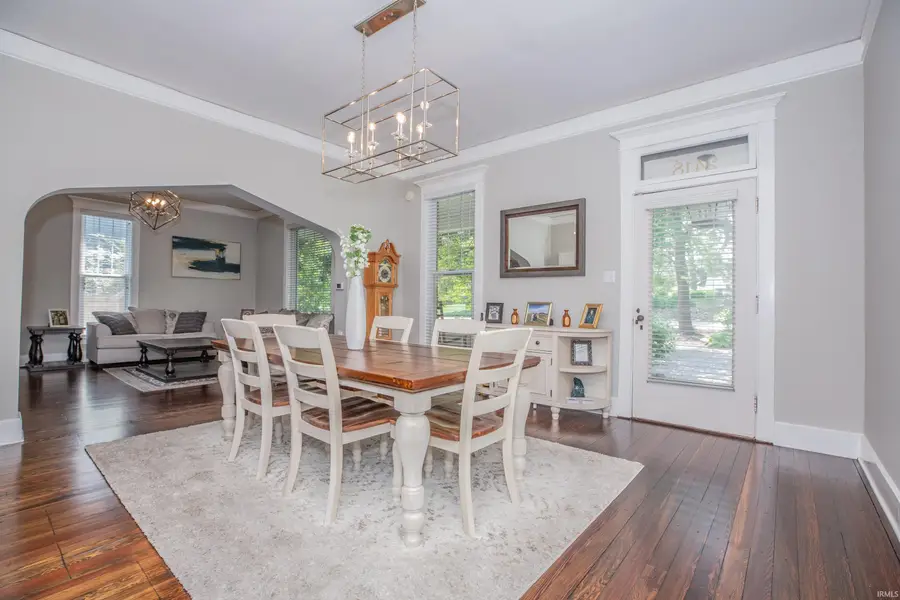

Listed by:bryan speerOffice: 812-853-3381
Office:f.c. tucker emge
MLS#:202526087
Source:Indiana Regional MLS
Price summary
- Price:$314,900
- Price per sq. ft.:$114.3
About this home
Step into a beautifully preserved piece of history with this meticulously cared-for turn-of-the-century home, nestled on nearly half an acre of tastefully secluded land framed by tall pines and stunning landscaping. This classic 3-bedroom, 2-bathroom residence blends old-world craftsmanship with thoughtful, modern updates—offering timeless appeal and effortless comfort. Inside, you'll find an inviting open floor plan enhanced by soaring 10-foot ceilings and an abundance of natural light. The custom wet bar is perfect for entertaining or seamlessly functional for everyday use. Original hardwood floors grace the living spaces, exuding warmth and character, while a cozy covered front porch offers the perfect spot to unwind. The heart of the home—the kitchen—is a chef’s dream. Outfitted with commercial-grade Wolf and Viking appliances, sleek quartz countertops, ceramic tile flooring, and a generous walk-in pantry, it’s designed for both beauty and function. The conveniently located wet bar adds to the home’s entertainment appeal. Upstairs, discover three spacious bedrooms with ample closet space, plus a thoughtfully designed bonus room that serves as an oversized walk-in closet and laundry area—adding a level of convenience rarely found in homes of this era. In addition this home boasts a new roof and gutters. Detached garage is being sold "As-Is"
Contact an agent
Home facts
- Year built:1901
- Listing Id #:202526087
- Added:24 day(s) ago
- Updated:July 25, 2025 at 08:04 AM
Rooms and interior
- Bedrooms:3
- Total bathrooms:2
- Full bathrooms:2
- Living area:2,211 sq. ft.
Heating and cooling
- Cooling:Central Air
- Heating:Conventional
Structure and exterior
- Roof:Shingle
- Year built:1901
- Building area:2,211 sq. ft.
- Lot area:0.41 Acres
Schools
- High school:Bosse
- Middle school:Washington
- Elementary school:Harper
Utilities
- Water:Public
- Sewer:Public
Finances and disclosures
- Price:$314,900
- Price per sq. ft.:$114.3
- Tax amount:$3,242
New listings near 2418 Lincoln Avenue
- New
 $142,500Active2 beds 1 baths814 sq. ft.
$142,500Active2 beds 1 baths814 sq. ft.1814 E Morgan Avenue, Evansville, IN 47711
MLS# 202530160Listed by: DAUBY REAL ESTATE - New
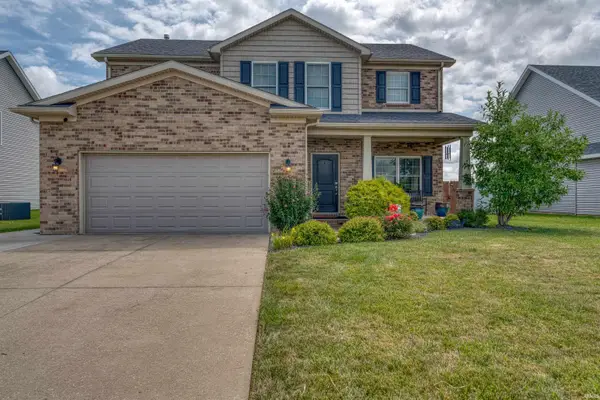 Listed by ERA$340,000Active4 beds 3 baths2,312 sq. ft.
Listed by ERA$340,000Active4 beds 3 baths2,312 sq. ft.13201 Halle Drive, Evansville, IN 47725
MLS# 202530161Listed by: ERA FIRST ADVANTAGE REALTY, INC - New
 $75,000Active1.09 Acres
$75,000Active1.09 Acres2316 Vann Avenue, Evansville, IN 47714
MLS# 202530117Listed by: KELLER WILLIAMS CAPITAL REALTY - New
 $209,900Active3 beds 2 baths1,912 sq. ft.
$209,900Active3 beds 2 baths1,912 sq. ft.211 E Mill Road, Evansville, IN 47711
MLS# 202530125Listed by: F.C. TUCKER EMGE - New
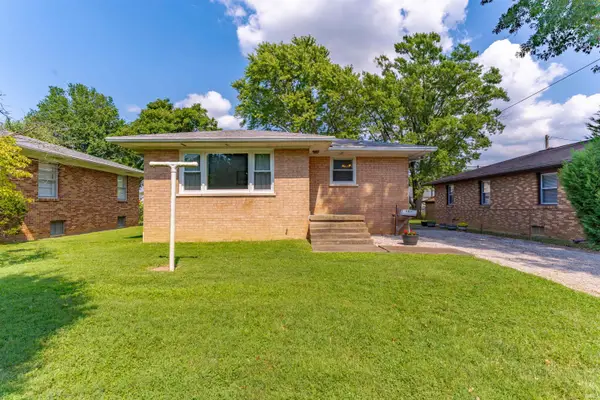 Listed by ERA$159,900Active3 beds 2 baths1,282 sq. ft.
Listed by ERA$159,900Active3 beds 2 baths1,282 sq. ft.2801 N Garvin Street, Evansville, IN 47711
MLS# 202530132Listed by: ERA FIRST ADVANTAGE REALTY, INC - New
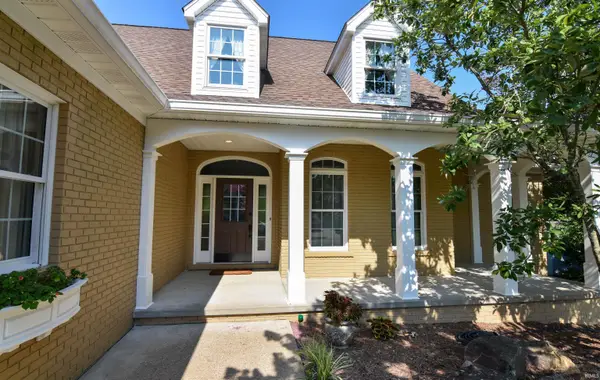 $424,888Active4 beds 3 baths2,549 sq. ft.
$424,888Active4 beds 3 baths2,549 sq. ft.14940 Kingsmont Drive, Evansville, IN 47725
MLS# 202530137Listed by: FIRST CLASS REALTY - New
 $364,888Active3 beds 2 baths2,313 sq. ft.
$364,888Active3 beds 2 baths2,313 sq. ft.13800 Prairie Drive, Evansville, IN 47725
MLS# 202530093Listed by: FIRST CLASS REALTY - New
 Listed by ERA$725,000Active3 beds 3 baths3,039 sq. ft.
Listed by ERA$725,000Active3 beds 3 baths3,039 sq. ft.18910 Amherst Lane, Evansville, IN 47725
MLS# 202530106Listed by: ERA FIRST ADVANTAGE REALTY, INC - New
 Listed by ERA$339,900Active4 beds 3 baths2,780 sq. ft.
Listed by ERA$339,900Active4 beds 3 baths2,780 sq. ft.441 Brookview Drive, Evansville, IN 47711
MLS# 202530079Listed by: ERA FIRST ADVANTAGE REALTY, INC - New
 Listed by ERA$279,900Active3 beds 2 baths1,681 sq. ft.
Listed by ERA$279,900Active3 beds 2 baths1,681 sq. ft.8526 Bramblewood Lane, Evansville, IN 47725
MLS# 202530067Listed by: ERA FIRST ADVANTAGE REALTY, INC
