2650 Pecan Trace, Evansville, IN 47715
Local realty services provided by:ERA First Advantage Realty, Inc.
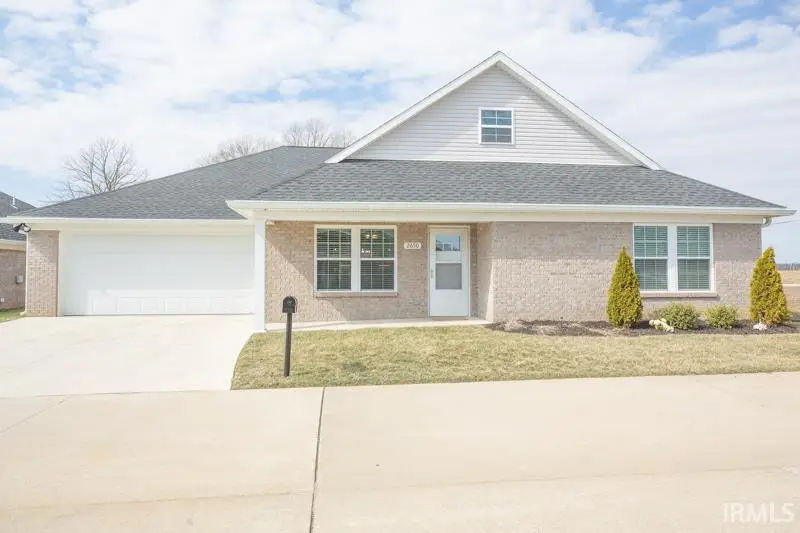
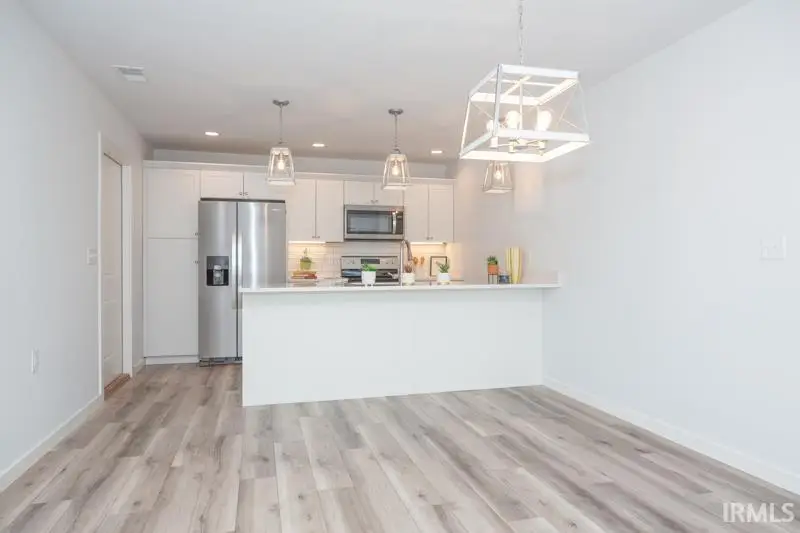
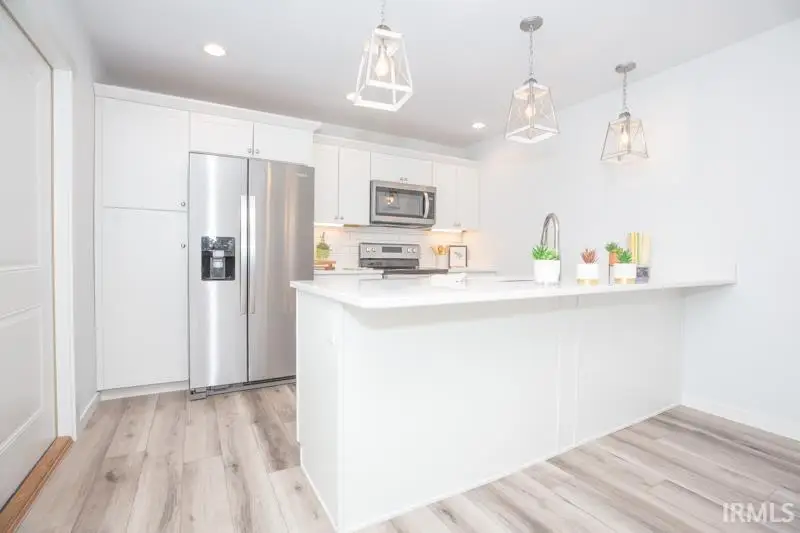
Listed by:kevin axsomOffice: 812-426-9020
Office:f.c. tucker emge
MLS#:202507191
Source:Indiana Regional MLS
Price summary
- Price:$264,000
- Price per sq. ft.:$214.29
- Monthly HOA dues:$195
About this home
Welcome to this move-in-ready condo located on Evansville's east side. As you arrive, you'll be immediately impressed by the well-maintained landscaping, covered front porch, two-car garage and convenient location to shopping and amenities. This condo is one level for added accessibility. Step inside, and you'll be greeted by a spacious living room adorned with a ceiling fan, luxury vinyl flooring, and large windows that fill the space with natural light. The open concept design seamlessly connects the living room to the kitchen, creating an ideal space for entertaining and everyday living. The kitchen is a true highlight stainless steel appliances, quartz countertops, a breakfast bar and subway tile backsplash. The primary bedroom suite offers carpeting in bedroom area and LTV flooring in bathroom, walk in closet and walk in shower, ceiling The en-suite bathroom is well-appointed, featuring plenty of cabinet storage, a spacious vanity, and a stand-up shower enclosed with sliding shower doors. The second bedroom also offers comfortable carpeting and a convenient walk-in closet. A second full-sized bathroom with a shower tub combo serves the needs of both residents and guests. Completing the interior of the home is a dedicated laundry room with cabinet storage, ensuring a convenient and organized space for chores. Additional upgrades include custom white blinds throughout the condo and a storm door at the front entrance, enhancing both style and functionality. The homeowner's association takes care of various maintenance tasks, such as lawn mowing, snow removal, grounds maintenance, exterior building maintenance, and exterior insurance on buildings and grounds
Contact an agent
Home facts
- Year built:2023
- Listing Id #:202507191
- Added:160 day(s) ago
- Updated:August 14, 2025 at 07:26 AM
Rooms and interior
- Bedrooms:2
- Total bathrooms:2
- Full bathrooms:2
- Living area:1,232 sq. ft.
Heating and cooling
- Cooling:Central Air
- Heating:Forced Air, Gas
Structure and exterior
- Roof:Asphalt, Dimensional Shingles, Shingle
- Year built:2023
- Building area:1,232 sq. ft.
Schools
- High school:William Henry Harrison
- Middle school:Plaza Park
- Elementary school:Stockwell
Utilities
- Water:Public
- Sewer:Public
Finances and disclosures
- Price:$264,000
- Price per sq. ft.:$214.29
- Tax amount:$2,436
New listings near 2650 Pecan Trace
- New
 Listed by ERA$259,900Active4 beds 2 baths1,531 sq. ft.
Listed by ERA$259,900Active4 beds 2 baths1,531 sq. ft.4544 Rathbone Drive, Evansville, IN 47725
MLS# 202532306Listed by: ERA FIRST ADVANTAGE REALTY, INC - New
 $129,900Active3 beds 2 baths1,394 sq. ft.
$129,900Active3 beds 2 baths1,394 sq. ft.5524 Jackson Court, Evansville, IN 47715
MLS# 202532312Listed by: HAHN KIEFER REAL ESTATE SERVICES - New
 $87,000Active2 beds 1 baths1,072 sq. ft.
$87,000Active2 beds 1 baths1,072 sq. ft.202 E Tennesse Street, Evansville, IN 47711
MLS# 202532319Listed by: CATANESE REAL ESTATE - New
 Listed by ERA$309,900Active4 beds 2 baths1,900 sq. ft.
Listed by ERA$309,900Active4 beds 2 baths1,900 sq. ft.5501 Kratzville Road, Evansville, IN 47710
MLS# 202532320Listed by: ERA FIRST ADVANTAGE REALTY, INC - New
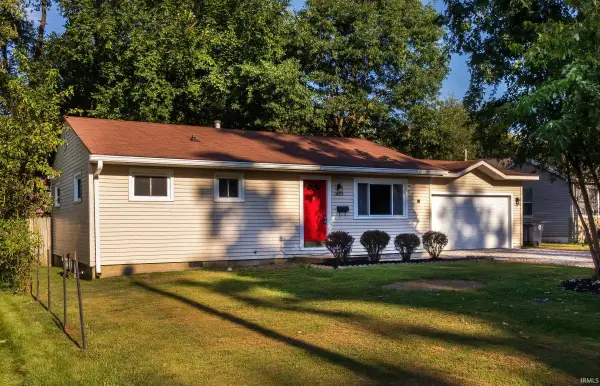 $129,777Active3 beds 1 baths864 sq. ft.
$129,777Active3 beds 1 baths864 sq. ft.1624 Beckman Avenue, Evansville, IN 47714
MLS# 202532255Listed by: 4REALTY, LLC - New
 $214,900Active2 beds 2 baths1,115 sq. ft.
$214,900Active2 beds 2 baths1,115 sq. ft.8215 River Park Way, Evansville, IN 47715
MLS# 202532212Listed by: J REALTY LLC - New
 $674,900Active4 beds 4 baths4,996 sq. ft.
$674,900Active4 beds 4 baths4,996 sq. ft.1220 Tall Timbers Drive, Evansville, IN 47725
MLS# 202532187Listed by: F.C. TUCKER EMGE - New
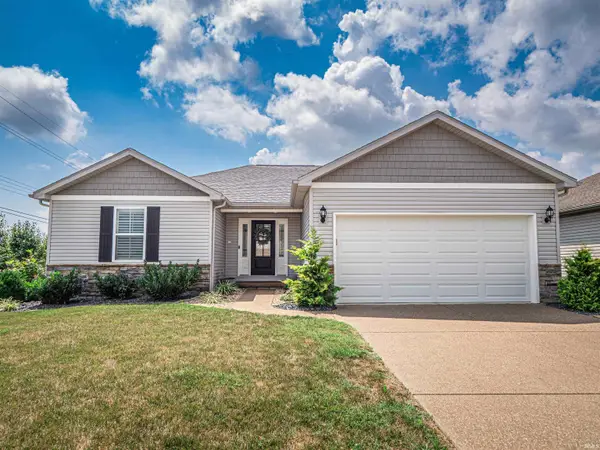 $259,900Active3 beds 2 baths1,350 sq. ft.
$259,900Active3 beds 2 baths1,350 sq. ft.4733 Rathbone Drive, Evansville, IN 47725
MLS# 202532191Listed by: F.C. TUCKER EMGE - New
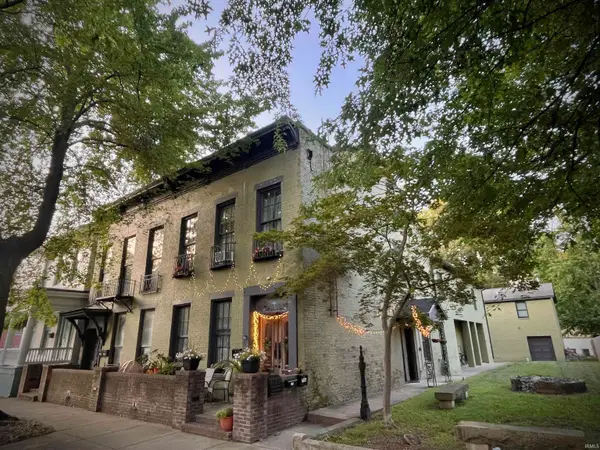 $585,000Active9 beds 6 baths6,794 sq. ft.
$585,000Active9 beds 6 baths6,794 sq. ft.702-704 SE Second Street, Evansville, IN 47713
MLS# 202532171Listed by: BERKSHIRE HATHAWAY HOMESERVICES INDIANA REALTY - New
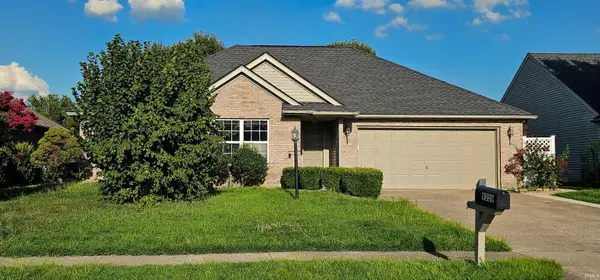 $239,900Active3 beds 2 baths1,360 sq. ft.
$239,900Active3 beds 2 baths1,360 sq. ft.9209 Cayes Drive, Evansville, IN 47725
MLS# 202532168Listed by: EXP REALTY, LLC
