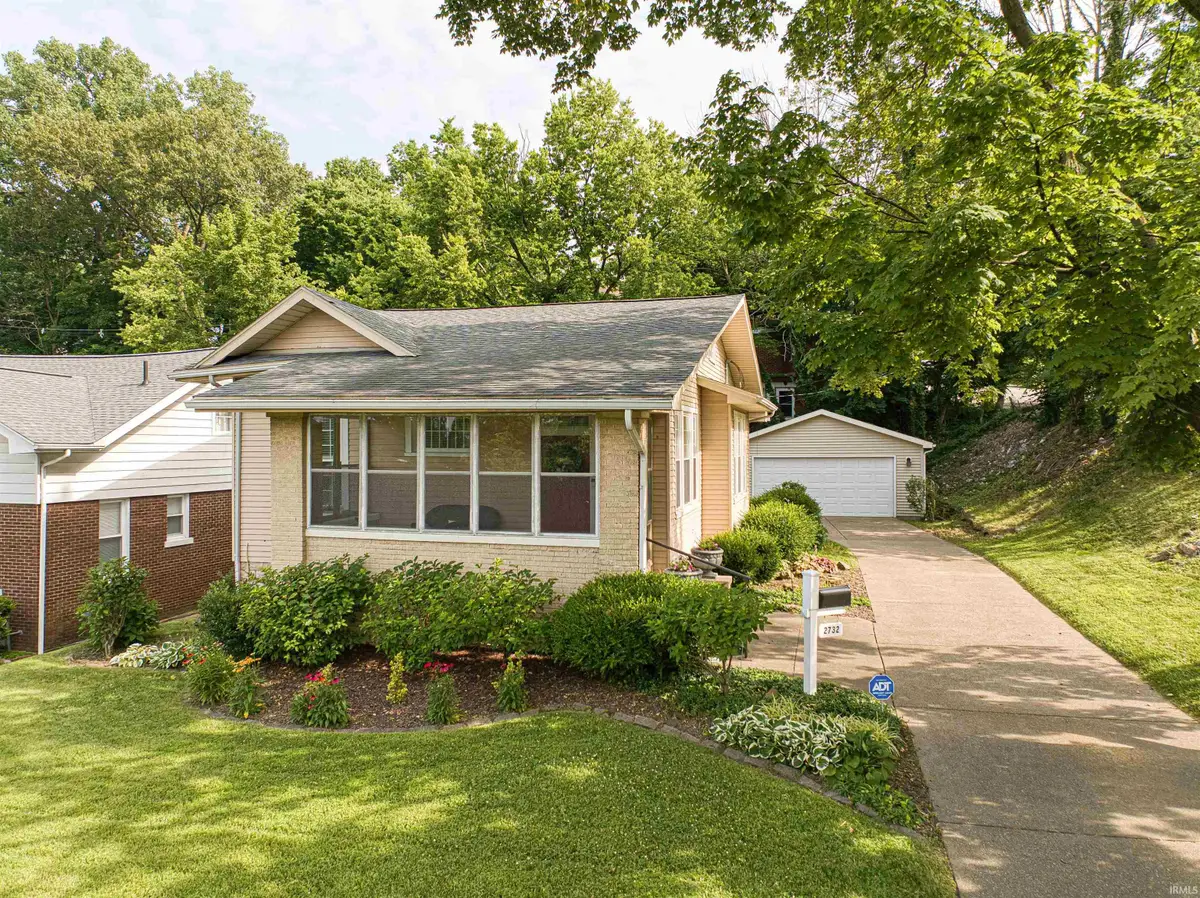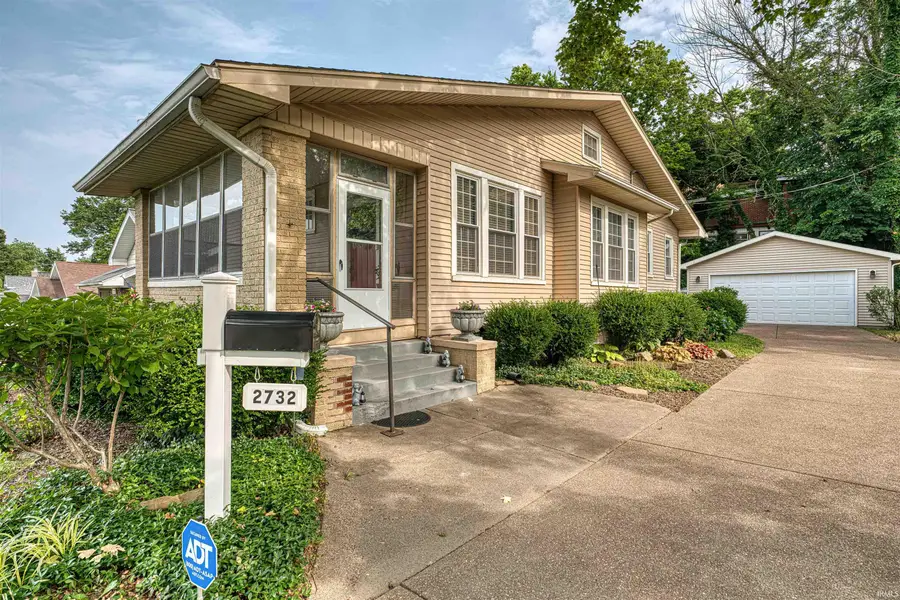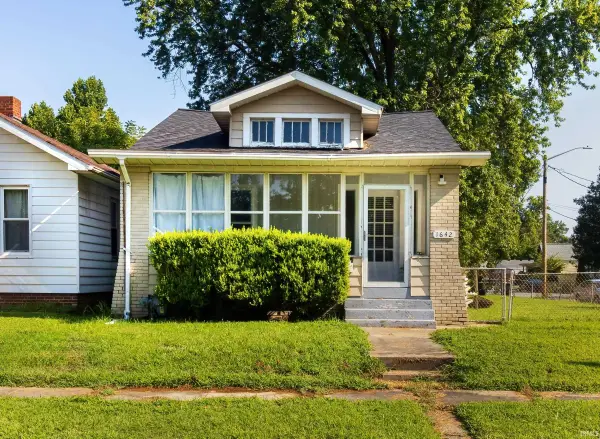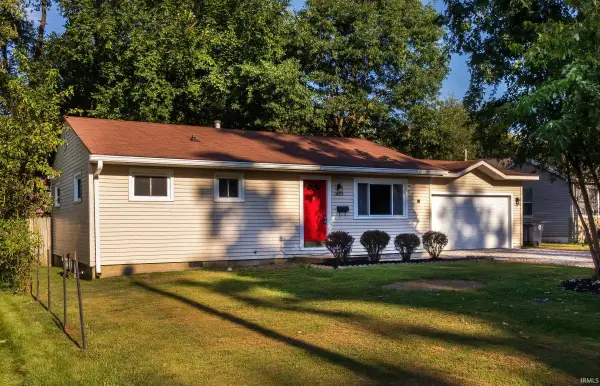2732 Pennsylvania Street, Evansville, IN 47712
Local realty services provided by:ERA First Advantage Realty, Inc.



Listed by:
- Christie Martin(812) 455 - 6789ERA First Advantage Realty, Inc.
MLS#:202522540
Source:Indiana Regional MLS
Price summary
- Price:$233,900
- Price per sq. ft.:$87.67
About this home
This beautifully updated westside bungalow blends timeless character with modern efficiency. Step into the welcoming enclosed porch and through the energy-efficient Pella Craftsman front door into a cozy living room featuring restored hardwood floors, rich woodwork, 9-foot ceilings, and a gorgeous fireplace centerpiece. The formal dining room connects seamlessly to the updated kitchen, which boasts soft-close cabinetry, top-tier stainless steel appliances, a dual-fuel range, and a cheerful breakfast nook. Enjoy peace of mind with updated electrical and plumbing, an on-demand tankless water heater, and energy-efficient Champion windows and screen door throughout the home. A versatile den off one of the bedrooms provides the perfect option for a third bedroom or home office. The basement offers generous storage and a flexible bonus room. Outside, the fenced yard creates a private courtyard feel—ideal for relaxing or entertaining. A spacious two-car garage completes the package. This move-in-ready home is packed with thoughtful upgrades and comes with a 1-year home warranty for added peace of mind.
Contact an agent
Home facts
- Year built:1929
- Listing Id #:202522540
- Added:62 day(s) ago
- Updated:August 14, 2025 at 07:26 AM
Rooms and interior
- Bedrooms:2
- Total bathrooms:1
- Full bathrooms:1
- Living area:1,668 sq. ft.
Heating and cooling
- Cooling:Central Air
- Heating:Forced Air
Structure and exterior
- Roof:Shingle
- Year built:1929
- Building area:1,668 sq. ft.
- Lot area:0.21 Acres
Schools
- High school:Francis Joseph Reitz
- Middle school:Helfrich
- Elementary school:Tekoppel
Utilities
- Water:Public
- Sewer:Public
Finances and disclosures
- Price:$233,900
- Price per sq. ft.:$87.67
- Tax amount:$1,183
New listings near 2732 Pennsylvania Street
- New
 $160,000Active3 beds 2 baths988 sq. ft.
$160,000Active3 beds 2 baths988 sq. ft.1728 Zoar Avenue, Evansville, IN 47714
MLS# 202532322Listed by: @PROPERTIES - New
 $130,000Active2 beds 1 baths748 sq. ft.
$130,000Active2 beds 1 baths748 sq. ft.1642 E Indiana Street, Evansville, IN 47710
MLS# 202532327Listed by: RE/MAX REVOLUTION - New
 $44,500Active1 beds 1 baths729 sq. ft.
$44,500Active1 beds 1 baths729 sq. ft.1919 S Fares Avenue, Evansville, IN 47714
MLS# 202532329Listed by: BAKER AUCTION & REALTY - New
 Listed by ERA$259,900Active4 beds 2 baths1,531 sq. ft.
Listed by ERA$259,900Active4 beds 2 baths1,531 sq. ft.4544 Rathbone Drive, Evansville, IN 47725
MLS# 202532306Listed by: ERA FIRST ADVANTAGE REALTY, INC - New
 $129,900Active3 beds 2 baths1,394 sq. ft.
$129,900Active3 beds 2 baths1,394 sq. ft.5524 Jackson Court, Evansville, IN 47715
MLS# 202532312Listed by: HAHN KIEFER REAL ESTATE SERVICES - New
 $87,000Active2 beds 1 baths1,072 sq. ft.
$87,000Active2 beds 1 baths1,072 sq. ft.202 E Tennesse Street, Evansville, IN 47711
MLS# 202532319Listed by: CATANESE REAL ESTATE - New
 Listed by ERA$309,900Active4 beds 2 baths1,900 sq. ft.
Listed by ERA$309,900Active4 beds 2 baths1,900 sq. ft.5501 Kratzville Road, Evansville, IN 47710
MLS# 202532320Listed by: ERA FIRST ADVANTAGE REALTY, INC - New
 $129,777Active3 beds 1 baths864 sq. ft.
$129,777Active3 beds 1 baths864 sq. ft.1624 Beckman Avenue, Evansville, IN 47714
MLS# 202532255Listed by: 4REALTY, LLC - New
 $214,900Active2 beds 2 baths1,115 sq. ft.
$214,900Active2 beds 2 baths1,115 sq. ft.8215 River Park Way, Evansville, IN 47715
MLS# 202532212Listed by: J REALTY LLC - New
 $674,900Active4 beds 4 baths4,996 sq. ft.
$674,900Active4 beds 4 baths4,996 sq. ft.1220 Tall Timbers Drive, Evansville, IN 47725
MLS# 202532187Listed by: F.C. TUCKER EMGE
