3033 Tory Court, Evansville, IN 47715
Local realty services provided by:ERA Crossroads
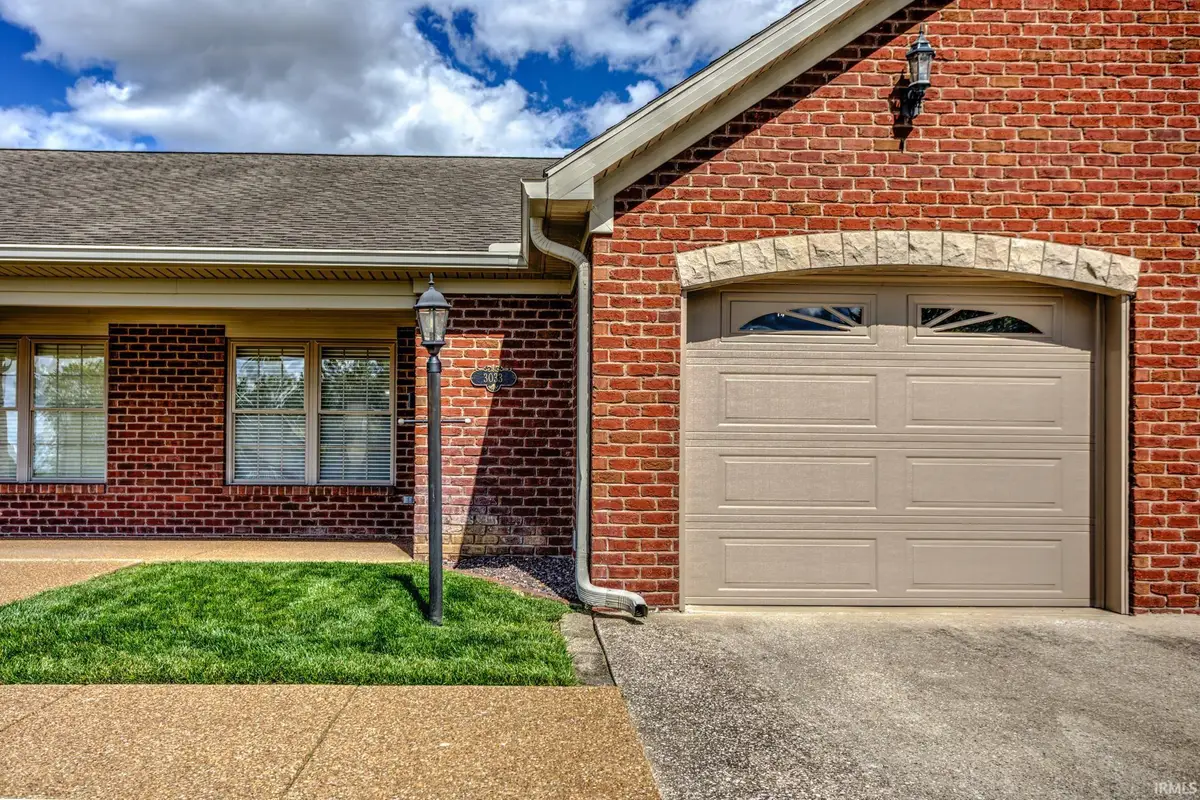
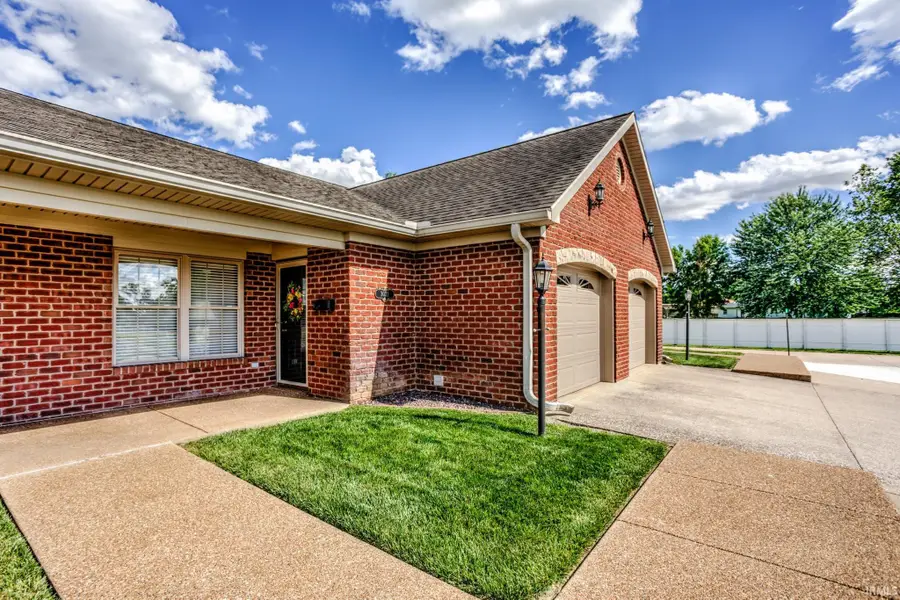
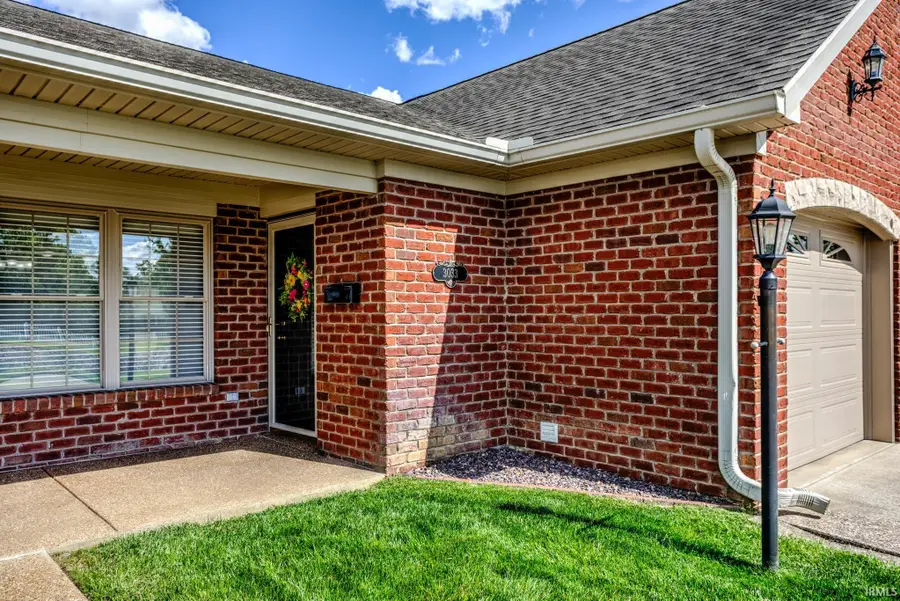
Listed by:jacy gowencell: 812-499-8470
Office:weichert realtors-the schulz group
MLS#:202519355
Source:Indiana Regional MLS
Price summary
- Price:$225,000
- Price per sq. ft.:$175.23
- Monthly HOA dues:$290
About this home
Live with comfort & ease in this beautiful east side condo! Located at the back of Bennett Pointe, this particular condo is one of only six that enjoys unencumbered views of the lake, close proximity to the walking path, as well as no through traffic. Upon arrival, you'll appreciate the neatness of the brick exterior and welcoming front porch entry. Stepping inside, you're greeted with a roomy and functional floor plan featuring large living room with dining area, well-appointed, fully applianced kitchen (including brand new, never used stove!) with granite counter tops and abundant cabinetry. In the primary bedroom, you'll discover lots of natural light, large walk-in closet, and roomy primary bath featuring double sink vanity and updated step-in shower. In the hallway is an additional full bath with step-in shower, just a couple of steps from the secondary bedroom. The bright and cheerful sunroom at the rear of the home provides an additional living space easily adaptable to your needs. Laundry space adjacent to the kitchen provides additional storage space. Washer and dryer are included as well as custom window shades/blinds throughout allowing for maximum natural light as well as privacy. Rounding out this delightful property is the one-car attached garage and open patio space off of the sunroom. Enjoy the benefits of low-maintenance condo living in a picturesque setting close to all east side amenities!
Contact an agent
Home facts
- Year built:2010
- Listing Id #:202519355
- Added:68 day(s) ago
- Updated:July 25, 2025 at 08:04 AM
Rooms and interior
- Bedrooms:2
- Total bathrooms:2
- Full bathrooms:2
- Living area:1,284 sq. ft.
Heating and cooling
- Cooling:Central Air
- Heating:Electric
Structure and exterior
- Year built:2010
- Building area:1,284 sq. ft.
Schools
- High school:William Henry Harrison
- Middle school:Plaza Park
- Elementary school:Stockwell
Utilities
- Water:City
- Sewer:City
Finances and disclosures
- Price:$225,000
- Price per sq. ft.:$175.23
- Tax amount:$2,186
New listings near 3033 Tory Court
- New
 $142,500Active2 beds 1 baths814 sq. ft.
$142,500Active2 beds 1 baths814 sq. ft.1814 E Morgan Avenue, Evansville, IN 47711
MLS# 202530160Listed by: DAUBY REAL ESTATE - New
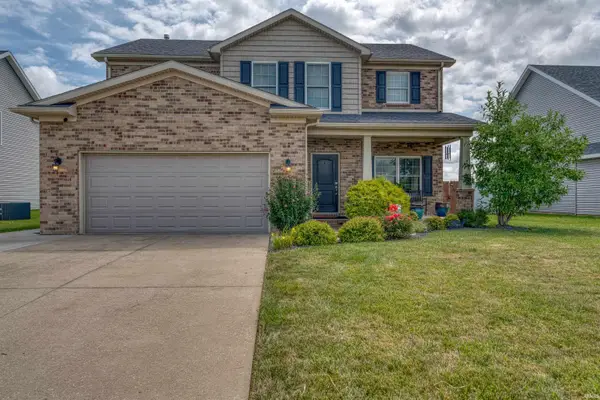 Listed by ERA$340,000Active4 beds 3 baths2,312 sq. ft.
Listed by ERA$340,000Active4 beds 3 baths2,312 sq. ft.13201 Halle Drive, Evansville, IN 47725
MLS# 202530161Listed by: ERA FIRST ADVANTAGE REALTY, INC - New
 $75,000Active1.09 Acres
$75,000Active1.09 Acres2316 Vann Avenue, Evansville, IN 47714
MLS# 202530117Listed by: KELLER WILLIAMS CAPITAL REALTY - New
 $209,900Active3 beds 2 baths1,912 sq. ft.
$209,900Active3 beds 2 baths1,912 sq. ft.211 E Mill Road, Evansville, IN 47711
MLS# 202530125Listed by: F.C. TUCKER EMGE - New
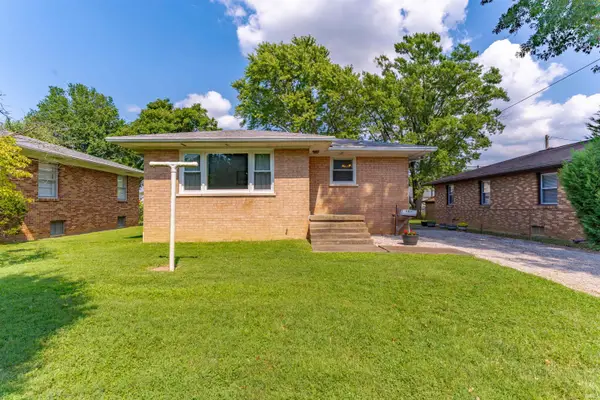 Listed by ERA$159,900Active3 beds 2 baths1,282 sq. ft.
Listed by ERA$159,900Active3 beds 2 baths1,282 sq. ft.2801 N Garvin Street, Evansville, IN 47711
MLS# 202530132Listed by: ERA FIRST ADVANTAGE REALTY, INC - New
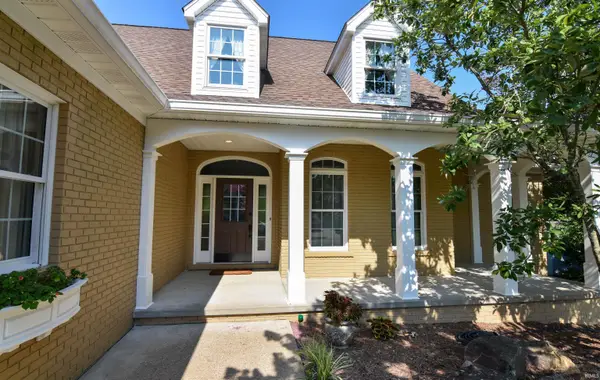 $424,888Active4 beds 3 baths2,549 sq. ft.
$424,888Active4 beds 3 baths2,549 sq. ft.14940 Kingsmont Drive, Evansville, IN 47725
MLS# 202530137Listed by: FIRST CLASS REALTY - New
 $364,888Active3 beds 2 baths2,313 sq. ft.
$364,888Active3 beds 2 baths2,313 sq. ft.13800 Prairie Drive, Evansville, IN 47725
MLS# 202530093Listed by: FIRST CLASS REALTY - New
 Listed by ERA$725,000Active3 beds 3 baths3,039 sq. ft.
Listed by ERA$725,000Active3 beds 3 baths3,039 sq. ft.18910 Amherst Lane, Evansville, IN 47725
MLS# 202530106Listed by: ERA FIRST ADVANTAGE REALTY, INC - New
 Listed by ERA$339,900Active4 beds 3 baths2,780 sq. ft.
Listed by ERA$339,900Active4 beds 3 baths2,780 sq. ft.441 Brookview Drive, Evansville, IN 47711
MLS# 202530079Listed by: ERA FIRST ADVANTAGE REALTY, INC - New
 Listed by ERA$279,900Active3 beds 2 baths1,681 sq. ft.
Listed by ERA$279,900Active3 beds 2 baths1,681 sq. ft.8526 Bramblewood Lane, Evansville, IN 47725
MLS# 202530067Listed by: ERA FIRST ADVANTAGE REALTY, INC
