3501 Keystone Hills Drive, Evansville, IN 47711
Local realty services provided by:ERA First Advantage Realty, Inc.
Listed by:william ritter
Office:@properties
MLS#:202531489
Source:Indiana Regional MLS
Sorry, we are unable to map this address
Price summary
- Price:$600,000
About this home
The pinnacle property of Keystone Hills, this incredible home has a backyard oasis like you've never seen before. Awash with natural light and panoramic views of the pool, grotto, and the largest lake of Keystone, every part of this home is luxurious living. With a cathedral ceiling and mini-bar area, the living room lets light flow from the front through the fully opened wall to the completely remastered kitchen. Lighted Fahrenbacher cabinetry with soft-close features and pull-out drawers, white quartz counters, bar seating at the island and bar top, undermounted lighting throughout, an induction LG cooktop, and openness to the sunroom put this kitchen in a bracket all its own. The formal dining room has two different glassed French door accesses and is perfect for an office or hobby area. With a sliding glass door to the enclosed patio, the sunroom has cathedral ceilings, large 6-ft picture windows to the pool and lake, and built-in storage and shelving for a second dining area or just a sitting space to enjoy the views. The primary suite has its own wing of the house with a large walk-in closet featuring wood-shelving and a brand new ensuite bathroom with a skylight, double-sink vanity, custom tiled walk-in shower, separate garden tub, and new fixtures throughout. The other wing of the house has two widened closets and a shared full bath, and the bonus room upstairs is a perfect hobby area or 4th bedroom with a massive walk-in closet. But this house couldn't claim the title of the best without a backyard that outshines all others. Welcome to your dreamy entertainer's delight, with a custom designed sports pool with an automatic cover, app-controlled lighting, fire features, and waterfalls, and a hand-crafted grotto with a waterfall, cave, and waterslide built in! The pool also has UV and ozone cleaning systems, along with a full heating system, and is surrounded by a large outdoor kitchen with a dedicated water and gas line, a heating system for outdoor guests, and a firepit area overlooking the lake. There's a half bath in the pool house and a walkway to the third parking pad out front - perfect for visitors! Per seller: new 26-SEER HVAC system, whole house generator, irrigation system.
Contact an agent
Home facts
- Year built:1996
- Listing ID #:202531489
- Added:51 day(s) ago
- Updated:September 29, 2025 at 01:43 AM
Rooms and interior
- Bedrooms:4
- Total bathrooms:4
- Full bathrooms:2
Heating and cooling
- Cooling:Central Air
- Heating:Gas
Structure and exterior
- Year built:1996
Schools
- High school:North
- Middle school:North
- Elementary school:Oakhill
Utilities
- Water:Public
- Sewer:Public
Finances and disclosures
- Price:$600,000
- Tax amount:$4,116
New listings near 3501 Keystone Hills Drive
- New
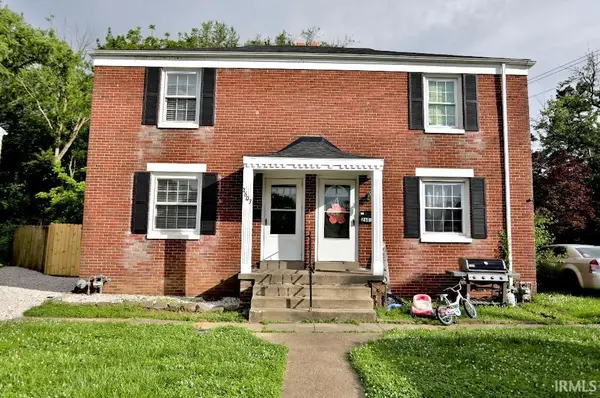 $105,000Active2 beds 1 baths1,178 sq. ft.
$105,000Active2 beds 1 baths1,178 sq. ft.2603 Adams Avenue, Evansville, IN 47714
MLS# 202539286Listed by: LIST WITH FREEDOM.COM LLC - New
 $210,000Active4 beds 3 baths2,352 sq. ft.
$210,000Active4 beds 3 baths2,352 sq. ft.1117 1119 Corregidor Circle, Evansville, IN 47714
MLS# 202539281Listed by: LIST WITH FREEDOM.COM LLC - New
 $195,000Active4 beds 2 baths2,294 sq. ft.
$195,000Active4 beds 2 baths2,294 sq. ft.2701 2703 Adams Avenue, Evansville, IN 47714
MLS# 202539282Listed by: LIST WITH FREEDOM.COM LLC - New
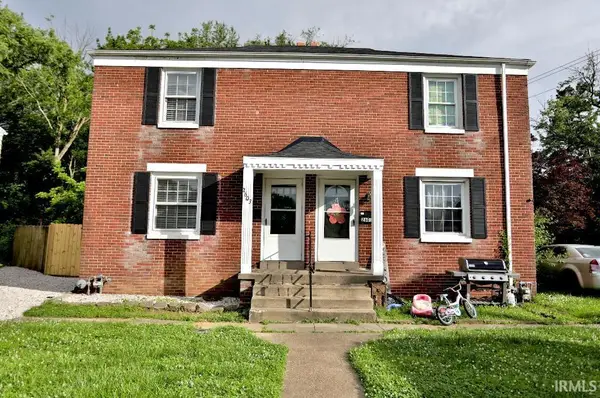 $105,000Active3 beds 3 baths1,506 sq. ft.
$105,000Active3 beds 3 baths1,506 sq. ft.2601 Adams Avenue, Evansville, IN 47714
MLS# 202539284Listed by: LIST WITH FREEDOM.COM LLC 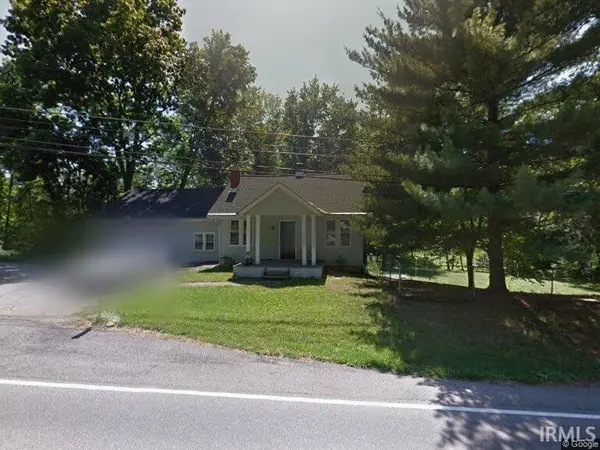 $180,000Pending2 beds 2 baths1,315 sq. ft.
$180,000Pending2 beds 2 baths1,315 sq. ft.9900 Big Cynthiana Road, Evansville, IN 47720
MLS# 202539260Listed by: KEY ASSOCIATES SIGNATURE REALTY- New
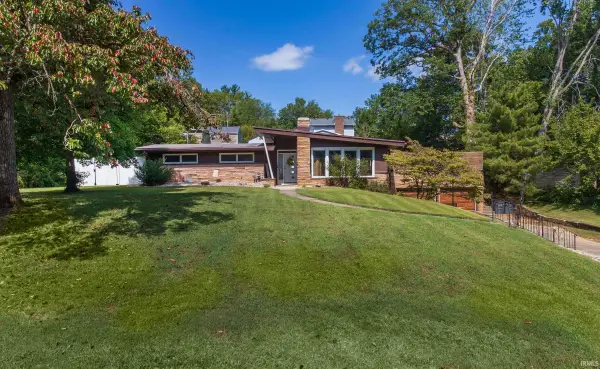 Listed by ERA$354,900Active4 beds 3 baths3,068 sq. ft.
Listed by ERA$354,900Active4 beds 3 baths3,068 sq. ft.130 Inwood Drive, Evansville, IN 47711
MLS# 202539227Listed by: ERA FIRST ADVANTAGE REALTY, INC - New
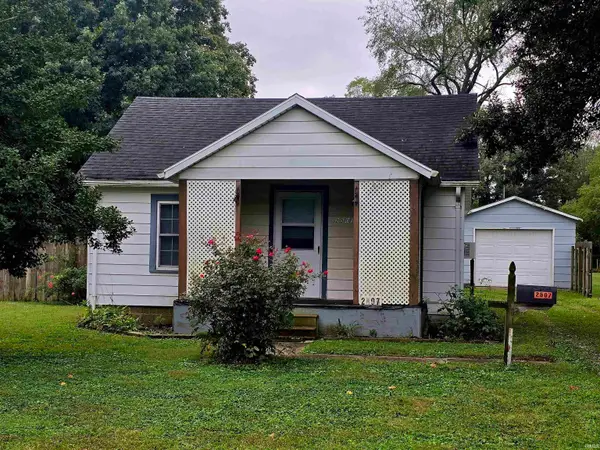 Listed by ERA$120,000Active2 beds 1 baths984 sq. ft.
Listed by ERA$120,000Active2 beds 1 baths984 sq. ft.2507 Rheinhardt Avenue, Evansville, IN 47714
MLS# 202539207Listed by: ERA FIRST ADVANTAGE REALTY, INC - New
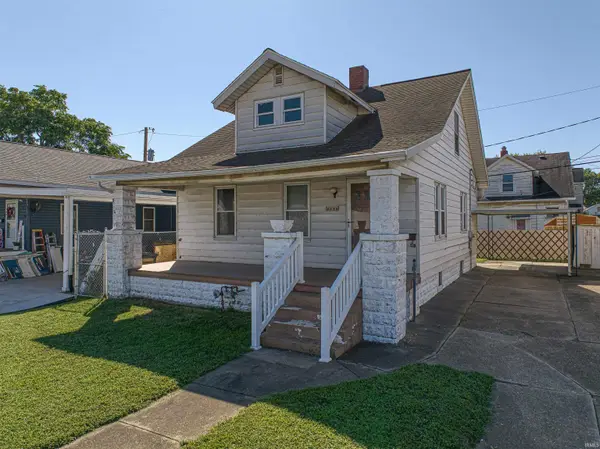 Listed by ERA$109,900Active3 beds 1 baths1,536 sq. ft.
Listed by ERA$109,900Active3 beds 1 baths1,536 sq. ft.2218 W Maryland Street, Evansville, IN 47712
MLS# 202539197Listed by: ERA FIRST ADVANTAGE REALTY, INC - New
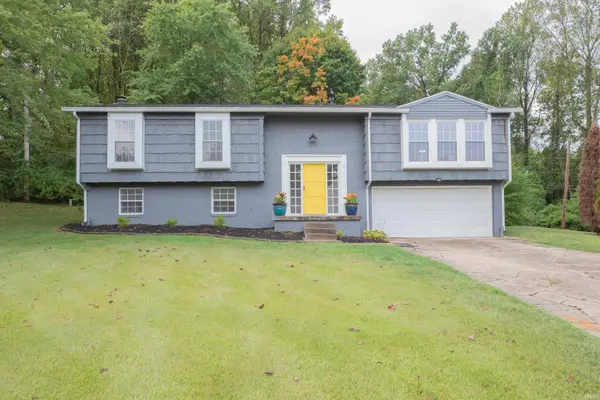 $319,000Active4 beds 3 baths2,387 sq. ft.
$319,000Active4 beds 3 baths2,387 sq. ft.7530 Meadowview Drive, Evansville, IN 47710
MLS# 202539189Listed by: F.C. TUCKER EMGE - New
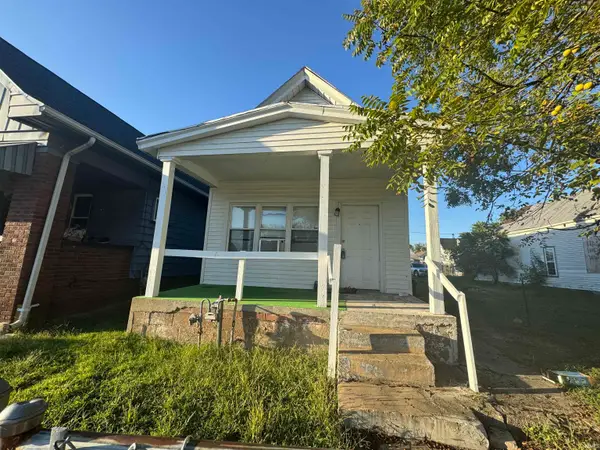 $78,500Active2 beds 1 baths1,104 sq. ft.
$78,500Active2 beds 1 baths1,104 sq. ft.1129 W Oregon Street, Evansville, IN 47710
MLS# 202539176Listed by: EUPHORIC DEVELOPMENT PARTNERS
