3530 Baker Avenue, Evansville, IN 47710
Local realty services provided by:ERA First Advantage Realty, Inc.
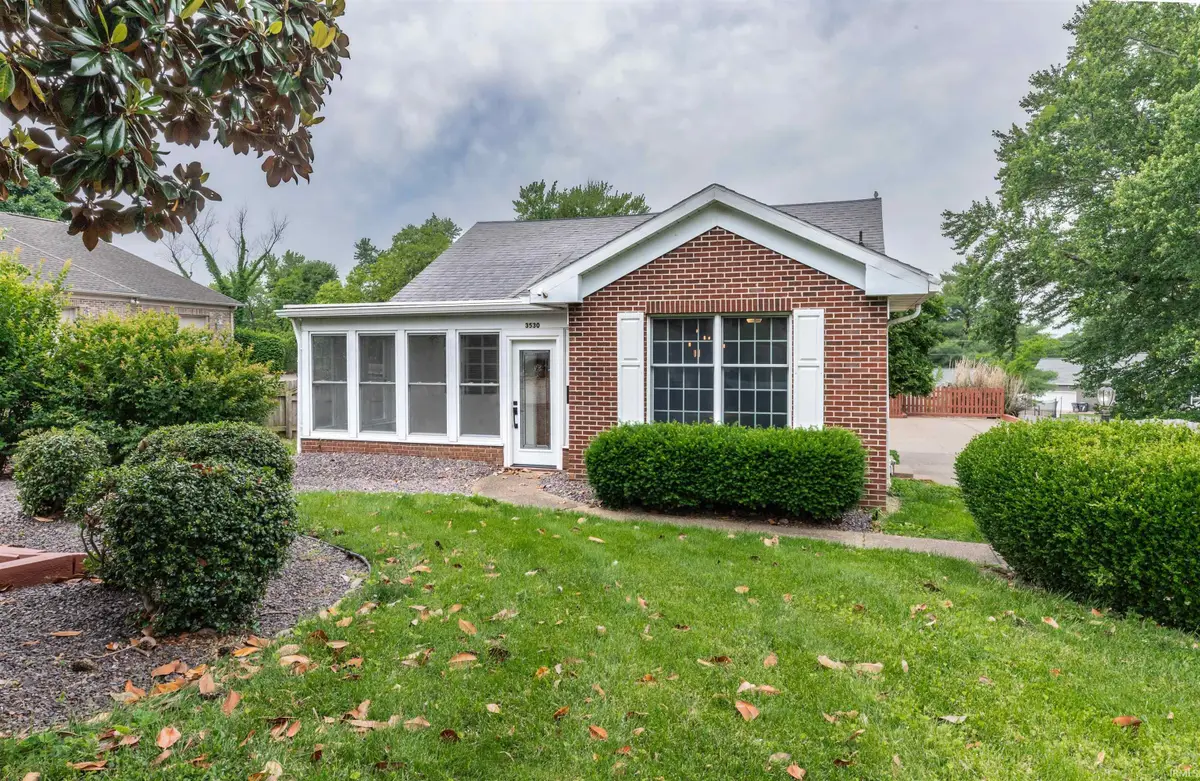
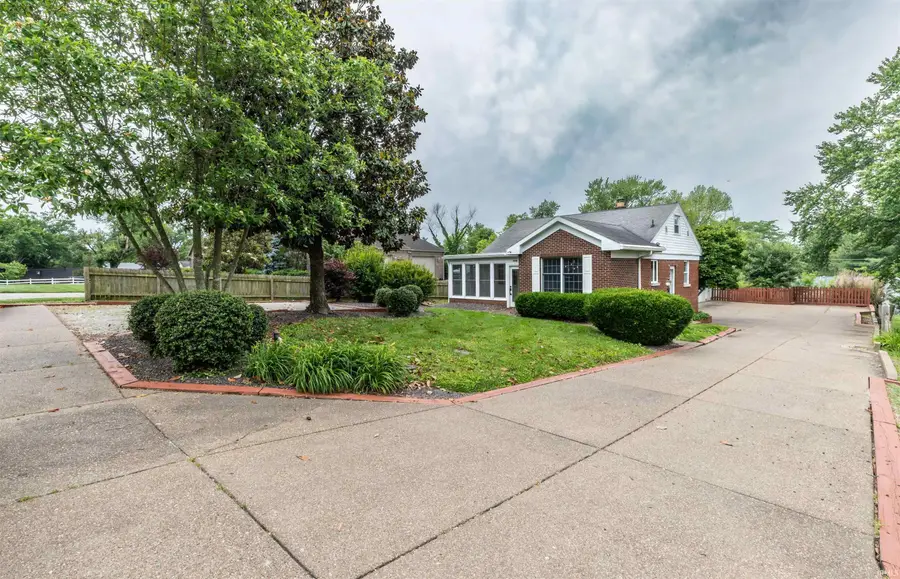
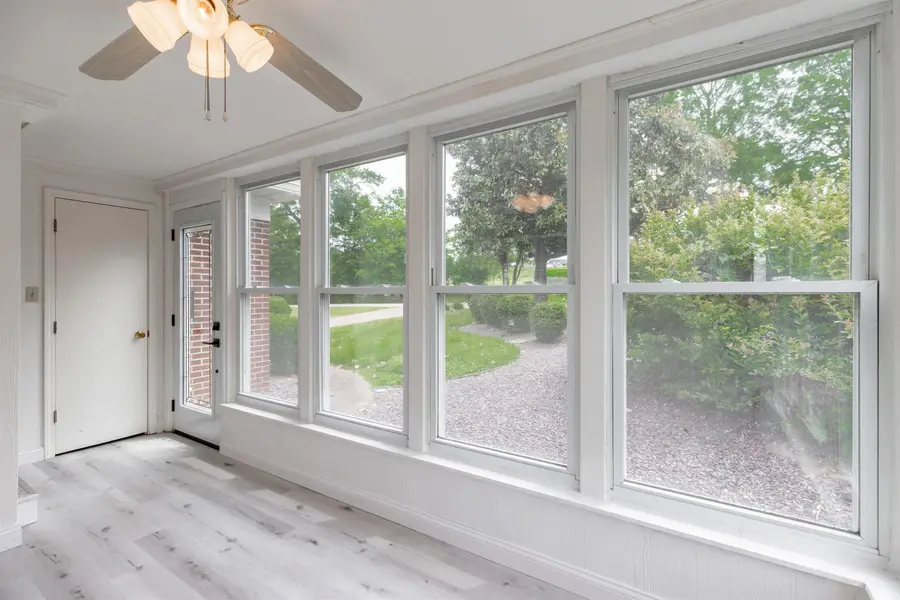
Listed by:melanie mcminnCell: 812-568-1888
Office:berkshire hathaway homeservices indiana realty
MLS#:202520484
Source:Indiana Regional MLS
Price summary
- Price:$264,900
- Price per sq. ft.:$133.65
About this home
Welcome to 3530 Baker Ave, a 3-bedroom, 2.5-bathroom property located directly across from the Evansville Country Club. The spacious updated kitchen is perfect for cooking and entertaining, featuring ample cabinetry, new countertops and all new appliances. Sit in the sunroom or the living room and enjoy the views of the 17th hole of the golf course. There are also two bedrooms and a full bathroom on the main level. Upstairs you will find the third bedroom, with a half bathroom and tons of storage. The newly finished walkout basement provides additional living space with a wet bar and a full bathroom, perfect for a family room, home theater, or playroom. Outside you will find more space to entertain on the deck between the house and the garage, along with plenty of parking and extensive landscaping. Car enthusiasts and hobbyists will fall in love with the 4 car (52x24) heated and cooled garage, offering a year-round workspace for any project. The garage features a full bathroom and a custom bar. Above the garage is an apartment space with a kitchen, living room, and one bedroom, ideal for guests or rental income.
Contact an agent
Home facts
- Year built:1950
- Listing Id #:202520484
- Added:61 day(s) ago
- Updated:July 25, 2025 at 08:04 AM
Rooms and interior
- Bedrooms:3
- Total bathrooms:3
- Full bathrooms:2
- Living area:1,982 sq. ft.
Heating and cooling
- Cooling:Central Air
- Heating:Gas
Structure and exterior
- Roof:Shingle
- Year built:1950
- Building area:1,982 sq. ft.
- Lot area:0.31 Acres
Schools
- High school:Central
- Middle school:Cedar Hall
- Elementary school:Cedar Hall
Utilities
- Water:City
- Sewer:City
Finances and disclosures
- Price:$264,900
- Price per sq. ft.:$133.65
- Tax amount:$2,264
New listings near 3530 Baker Avenue
- New
 $192,900Active4 beds 2 baths2,080 sq. ft.
$192,900Active4 beds 2 baths2,080 sq. ft.2125 Sweetser Avenue, Evansville, IN 47714
MLS# 202530178Listed by: F.C. TUCKER EMGE - Open Sun, 3 to 4:30pmNew
 $142,500Active2 beds 1 baths814 sq. ft.
$142,500Active2 beds 1 baths814 sq. ft.1814 E Morgan Avenue, Evansville, IN 47711
MLS# 202530160Listed by: DAUBY REAL ESTATE - Open Sun, 12:30 to 2pmNew
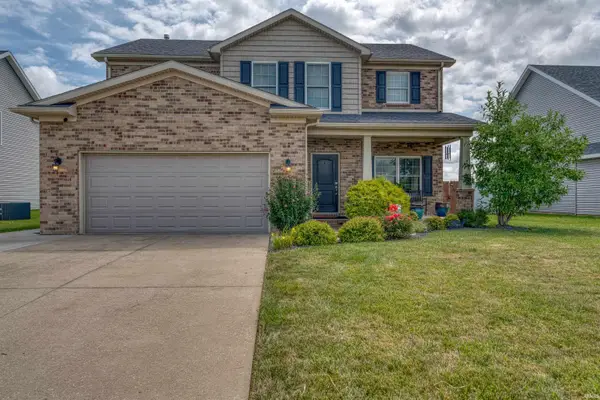 Listed by ERA$340,000Active4 beds 3 baths2,312 sq. ft.
Listed by ERA$340,000Active4 beds 3 baths2,312 sq. ft.13201 Halle Drive, Evansville, IN 47725
MLS# 202530161Listed by: ERA FIRST ADVANTAGE REALTY, INC - New
 $75,000Active1.09 Acres
$75,000Active1.09 Acres2316 Vann Avenue, Evansville, IN 47714
MLS# 202530117Listed by: KELLER WILLIAMS CAPITAL REALTY - New
 $209,900Active3 beds 2 baths1,912 sq. ft.
$209,900Active3 beds 2 baths1,912 sq. ft.211 E Mill Road, Evansville, IN 47711
MLS# 202530125Listed by: F.C. TUCKER EMGE - Open Sun, 12:30 to 2pmNew
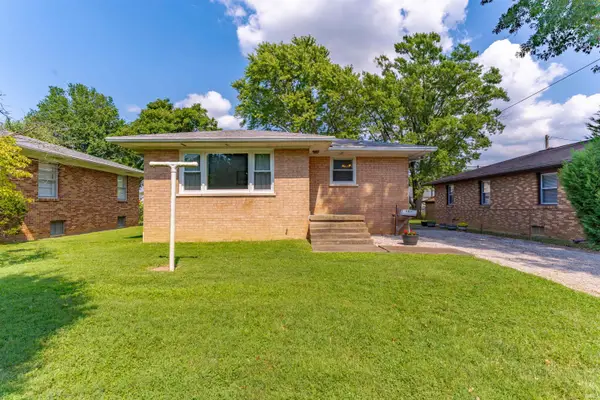 Listed by ERA$159,900Active3 beds 2 baths1,282 sq. ft.
Listed by ERA$159,900Active3 beds 2 baths1,282 sq. ft.2801 N Garvin Street, Evansville, IN 47711
MLS# 202530132Listed by: ERA FIRST ADVANTAGE REALTY, INC - New
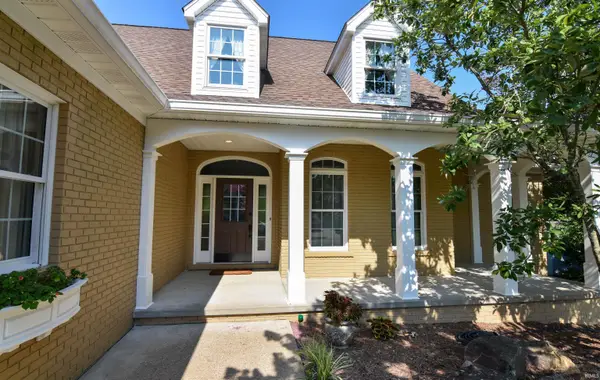 $424,888Active4 beds 3 baths2,549 sq. ft.
$424,888Active4 beds 3 baths2,549 sq. ft.14940 Kingsmont Drive, Evansville, IN 47725
MLS# 202530137Listed by: FIRST CLASS REALTY - New
 $364,888Active3 beds 2 baths2,313 sq. ft.
$364,888Active3 beds 2 baths2,313 sq. ft.13800 Prairie Drive, Evansville, IN 47725
MLS# 202530093Listed by: FIRST CLASS REALTY - New
 Listed by ERA$725,000Active3 beds 3 baths3,039 sq. ft.
Listed by ERA$725,000Active3 beds 3 baths3,039 sq. ft.18910 Amherst Lane, Evansville, IN 47725
MLS# 202530106Listed by: ERA FIRST ADVANTAGE REALTY, INC - New
 Listed by ERA$339,900Active4 beds 3 baths2,780 sq. ft.
Listed by ERA$339,900Active4 beds 3 baths2,780 sq. ft.441 Brookview Drive, Evansville, IN 47711
MLS# 202530079Listed by: ERA FIRST ADVANTAGE REALTY, INC
