379 Pleasant View Drive, Evansville, IN 47711
Local realty services provided by:ERA Crossroads

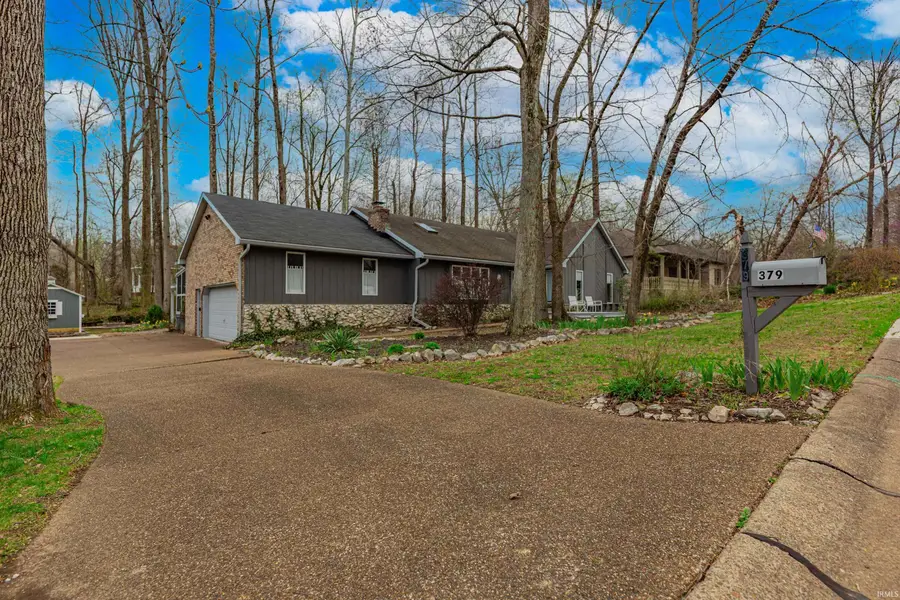
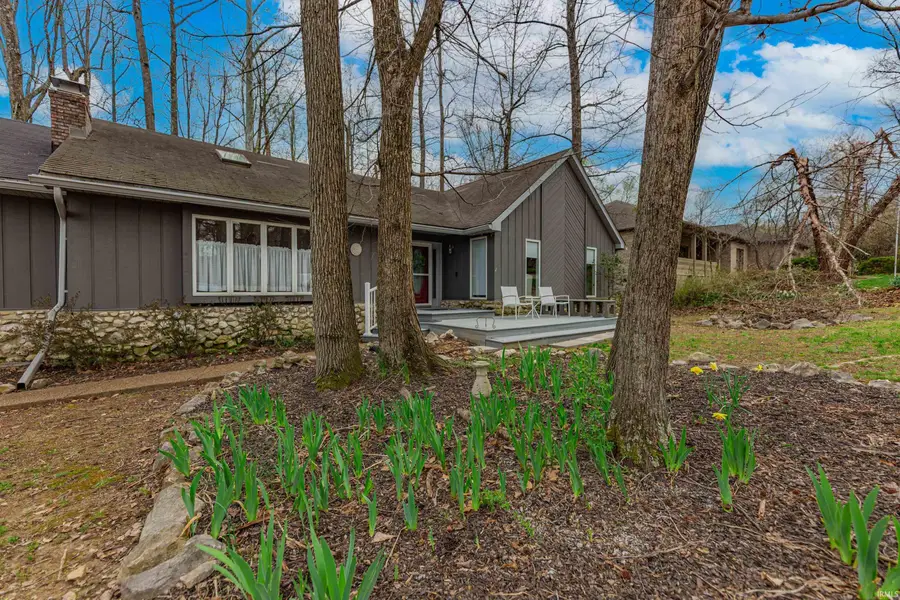
Listed by:kimberly clarkCell: 812-449-2119
Office:exp realty, llc.
MLS#:202512470
Source:Indiana Regional MLS
Price summary
- Price:$330,000
- Price per sq. ft.:$137.96
About this home
Beautifully updated north side 3 bedroom, 2 bath ranch home with 2.5 car attached garage offers nearly 2,400 square feet of one-level living on a shaded lot. The front offers a new deck at the main entry which opens to the living room with a stone fireplace and formal dining area. The kitchen offers many wood cabinets, Corian counters, baker's area with stand mixer cabinet lift, island with fold-down wood extension, and views of the back with a pass-thru window to the all season's room that spans across the back of the home. The kitchen is also adjacent to a mud room/laundry room/pantry that is adjacent to the garage and screened porch. The layout flows well for entertaining. The primary suite is enormous with adjacent full updated bathroom and walk-in shower. There is a door from the all-seasons room to the primary suite. The backyard offers an Amish-made shed, a new gazebo and hot tub, and extra concrete for parking or could be used for a greenhouse (as the seller had previously planned).
Contact an agent
Home facts
- Year built:1987
- Listing Id #:202512470
- Added:111 day(s) ago
- Updated:July 25, 2025 at 08:04 AM
Rooms and interior
- Bedrooms:3
- Total bathrooms:2
- Full bathrooms:2
- Living area:2,392 sq. ft.
Heating and cooling
- Cooling:Central Air
- Heating:Forced Air
Structure and exterior
- Roof:Shingle
- Year built:1987
- Building area:2,392 sq. ft.
- Lot area:0.3 Acres
Schools
- High school:Central
- Middle school:Thompkins
- Elementary school:Highland
Utilities
- Water:Public
- Sewer:Public
Finances and disclosures
- Price:$330,000
- Price per sq. ft.:$137.96
- Tax amount:$3,060
New listings near 379 Pleasant View Drive
- New
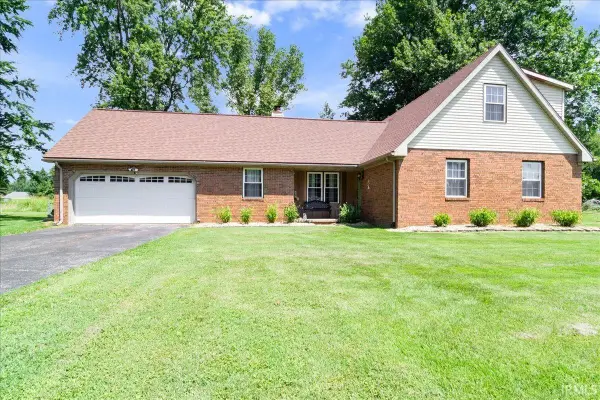 $297,000Active3 beds 2 baths2,356 sq. ft.
$297,000Active3 beds 2 baths2,356 sq. ft.6600 Pollack Avenue, Evansville, IN 47715
MLS# 202530193Listed by: RE/MAX REVOLUTION - New
 $255,000Active3 beds 2 baths1,438 sq. ft.
$255,000Active3 beds 2 baths1,438 sq. ft.5045 Stables Drive, Evansville, IN 47715
MLS# 202530195Listed by: F.C. TUCKER EMGE - New
 $192,900Active4 beds 2 baths2,080 sq. ft.
$192,900Active4 beds 2 baths2,080 sq. ft.2125 Sweetser Avenue, Evansville, IN 47714
MLS# 202530178Listed by: F.C. TUCKER EMGE - Open Sun, 3 to 4:30pmNew
 $142,500Active2 beds 1 baths814 sq. ft.
$142,500Active2 beds 1 baths814 sq. ft.1814 E Morgan Avenue, Evansville, IN 47711
MLS# 202530160Listed by: DAUBY REAL ESTATE - Open Sun, 12:30 to 2pmNew
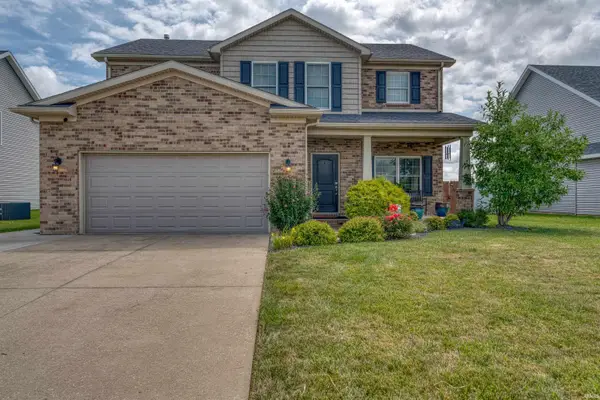 Listed by ERA$340,000Active4 beds 3 baths2,312 sq. ft.
Listed by ERA$340,000Active4 beds 3 baths2,312 sq. ft.13201 Halle Drive, Evansville, IN 47725
MLS# 202530161Listed by: ERA FIRST ADVANTAGE REALTY, INC - New
 $75,000Active1.09 Acres
$75,000Active1.09 Acres2316 Vann Avenue, Evansville, IN 47714
MLS# 202530117Listed by: KELLER WILLIAMS CAPITAL REALTY - New
 $209,900Active3 beds 2 baths1,912 sq. ft.
$209,900Active3 beds 2 baths1,912 sq. ft.211 E Mill Road, Evansville, IN 47711
MLS# 202530125Listed by: F.C. TUCKER EMGE - Open Sun, 12:30 to 2pmNew
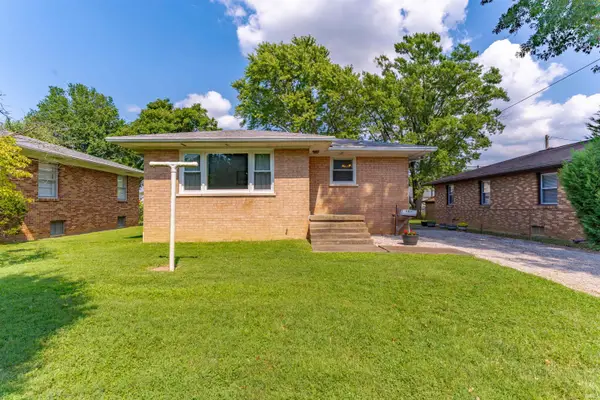 Listed by ERA$159,900Active3 beds 2 baths1,282 sq. ft.
Listed by ERA$159,900Active3 beds 2 baths1,282 sq. ft.2801 N Garvin Street, Evansville, IN 47711
MLS# 202530132Listed by: ERA FIRST ADVANTAGE REALTY, INC - New
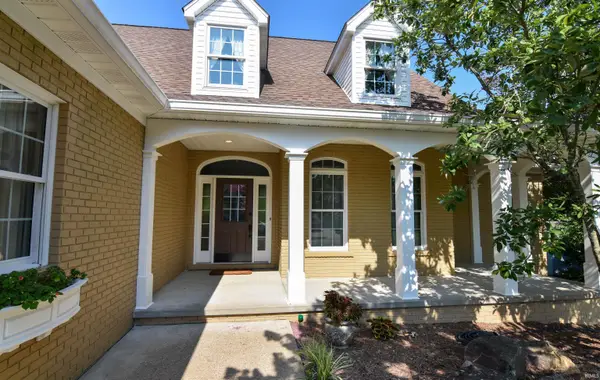 $424,888Active4 beds 3 baths2,549 sq. ft.
$424,888Active4 beds 3 baths2,549 sq. ft.14940 Kingsmont Drive, Evansville, IN 47725
MLS# 202530137Listed by: FIRST CLASS REALTY - New
 $364,888Active3 beds 2 baths2,313 sq. ft.
$364,888Active3 beds 2 baths2,313 sq. ft.13800 Prairie Drive, Evansville, IN 47725
MLS# 202530093Listed by: FIRST CLASS REALTY
