3814 E Mulberry Street, Evansville, IN 47714
Local realty services provided by:ERA Crossroads
Listed by:laureen ludwigOffice: 812-426-9020
Office:f.c. tucker emge
MLS#:202537712
Source:Indiana Regional MLS
Price summary
- Price:$475,500
- Price per sq. ft.:$119.68
About this home
Welcome to this beautifully maintained sprawling ranch in one of Evansville’s most desirable eastside neighborhoods, just minutes from St. Vincent Hospital and close to shopping and dining and two beautiful parks. With striking curb appeal, perennial gardens, mature trees, and a private backyard oasis complete with a fountain and patio, this home balances elegance, comfort, and convenience. Inside, the layout features three spacious bedrooms and three updated bathrooms. The massive primary suite is a true retreat, offering space for a king bed and sitting area, large windows with natural light, and a spa-inspired ensuite. This primary bath boasts a soaking tub, custom tile shower, dual vanities, and a generous walk-in closet. A second bedroom suite includes its own private ensuite bath—perfect for guests, in-laws, or older children seeking independence. The third bedroom is bright and inviting, with access to an updated hallway bathroom, that features a walk-in tile shower. The heart of the home centers around the eat-in kitchen, complete with granite countertops, a walk-in pantry, and views of the backyard. An adjoining family room with custom built-in cabinet and a formal dining room, offer the perfect setting for gatherings. Multiple living areas enhance the home’s livability, including a cozy living room with a wood-burning fireplace and direct access to the patio and backyard. Additional highlights include real hardwood floors, custom built-ins, an oversized laundry room filled with natural light, and abundant storage throughout the home. The partially finished walk-out basement provides a workshop space and potential for expanded living. Completing the property is a two-car garage, storage shed, dedicated vegetable garden area, and peace of mind with a new roof (2022) and updated mechanicals. This exceptional ranch combines timeless design, modern amenities, and a prime eastside location—ready to welcome its next owner.
Contact an agent
Home facts
- Year built:1953
- Listing ID #:202537712
- Added:10 day(s) ago
- Updated:September 29, 2025 at 03:46 AM
Rooms and interior
- Bedrooms:3
- Total bathrooms:3
- Full bathrooms:3
- Living area:3,161 sq. ft.
Heating and cooling
- Cooling:Central Air, Multiple Cooling Units
- Heating:Forced Air, Gas
Structure and exterior
- Roof:Asphalt, Shingle
- Year built:1953
- Building area:3,161 sq. ft.
- Lot area:0.34 Acres
Schools
- High school:Bosse
- Middle school:Washington
- Elementary school:Dexter
Utilities
- Water:City
- Sewer:City
Finances and disclosures
- Price:$475,500
- Price per sq. ft.:$119.68
- Tax amount:$2,933
New listings near 3814 E Mulberry Street
- New
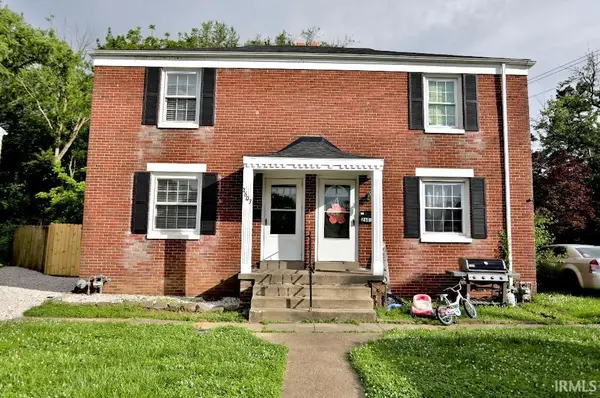 $105,000Active2 beds 1 baths1,178 sq. ft.
$105,000Active2 beds 1 baths1,178 sq. ft.2603 Adams Avenue, Evansville, IN 47714
MLS# 202539286Listed by: LIST WITH FREEDOM.COM LLC - New
 $210,000Active4 beds 3 baths2,352 sq. ft.
$210,000Active4 beds 3 baths2,352 sq. ft.1117 1119 Corregidor Circle, Evansville, IN 47714
MLS# 202539281Listed by: LIST WITH FREEDOM.COM LLC - New
 $195,000Active4 beds 2 baths2,294 sq. ft.
$195,000Active4 beds 2 baths2,294 sq. ft.2701 2703 Adams Avenue, Evansville, IN 47714
MLS# 202539282Listed by: LIST WITH FREEDOM.COM LLC - New
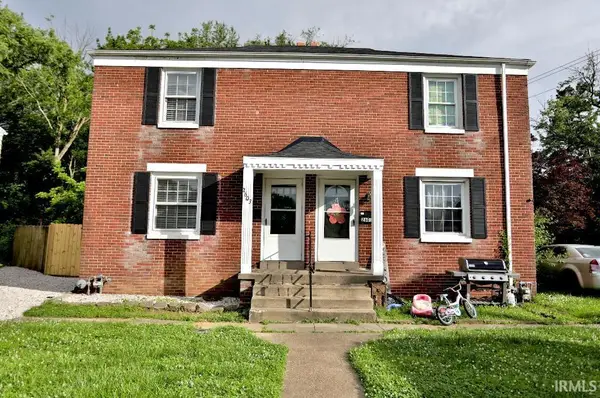 $105,000Active3 beds 3 baths1,506 sq. ft.
$105,000Active3 beds 3 baths1,506 sq. ft.2601 Adams Avenue, Evansville, IN 47714
MLS# 202539284Listed by: LIST WITH FREEDOM.COM LLC 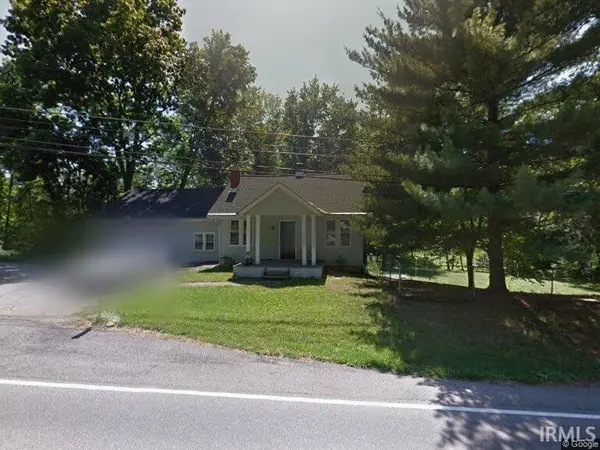 $180,000Pending2 beds 2 baths1,315 sq. ft.
$180,000Pending2 beds 2 baths1,315 sq. ft.9900 Big Cynthiana Road, Evansville, IN 47720
MLS# 202539260Listed by: KEY ASSOCIATES SIGNATURE REALTY- New
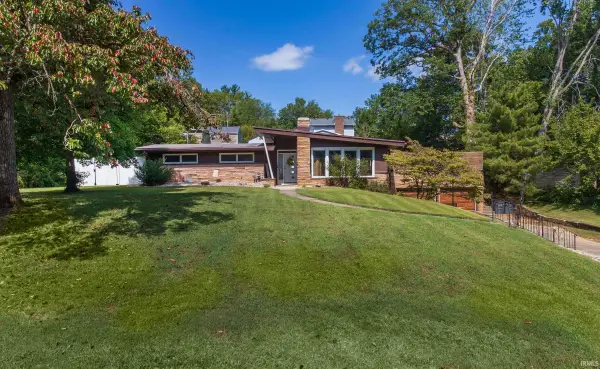 Listed by ERA$354,900Active4 beds 3 baths3,068 sq. ft.
Listed by ERA$354,900Active4 beds 3 baths3,068 sq. ft.130 Inwood Drive, Evansville, IN 47711
MLS# 202539227Listed by: ERA FIRST ADVANTAGE REALTY, INC - New
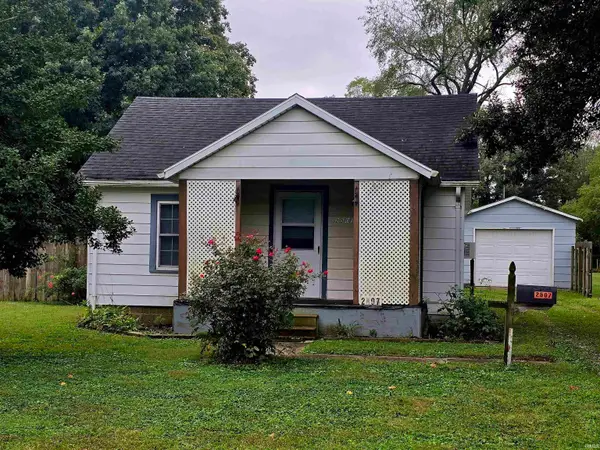 Listed by ERA$120,000Active2 beds 1 baths984 sq. ft.
Listed by ERA$120,000Active2 beds 1 baths984 sq. ft.2507 Rheinhardt Avenue, Evansville, IN 47714
MLS# 202539207Listed by: ERA FIRST ADVANTAGE REALTY, INC - New
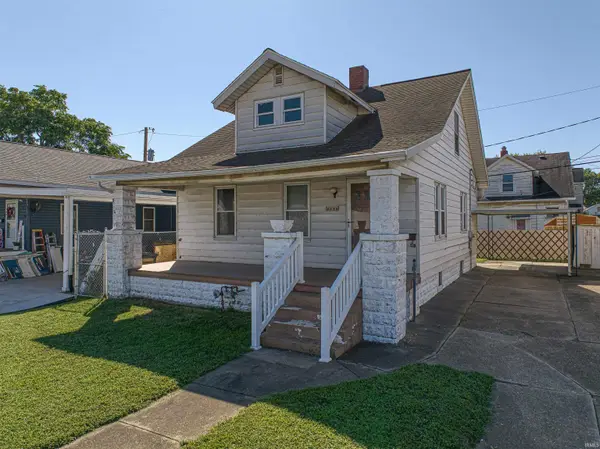 Listed by ERA$109,900Active3 beds 1 baths1,536 sq. ft.
Listed by ERA$109,900Active3 beds 1 baths1,536 sq. ft.2218 W Maryland Street, Evansville, IN 47712
MLS# 202539197Listed by: ERA FIRST ADVANTAGE REALTY, INC - New
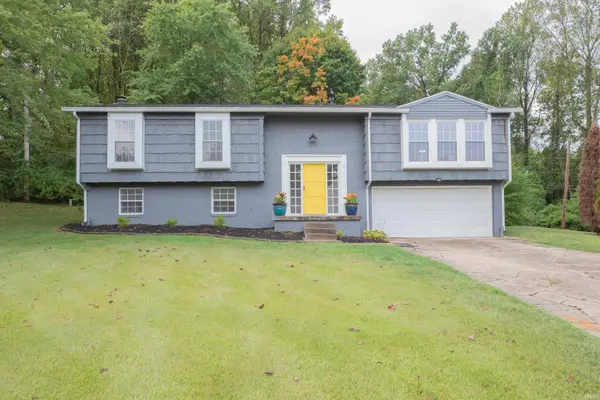 $319,000Active4 beds 3 baths2,387 sq. ft.
$319,000Active4 beds 3 baths2,387 sq. ft.7530 Meadowview Drive, Evansville, IN 47710
MLS# 202539189Listed by: F.C. TUCKER EMGE - New
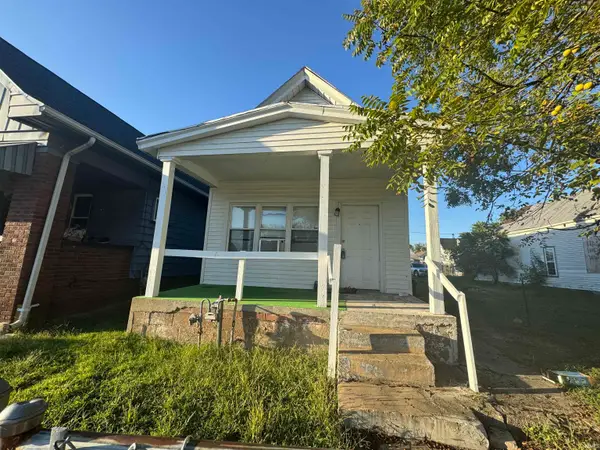 $78,500Active2 beds 1 baths1,104 sq. ft.
$78,500Active2 beds 1 baths1,104 sq. ft.1129 W Oregon Street, Evansville, IN 47710
MLS# 202539176Listed by: EUPHORIC DEVELOPMENT PARTNERS
